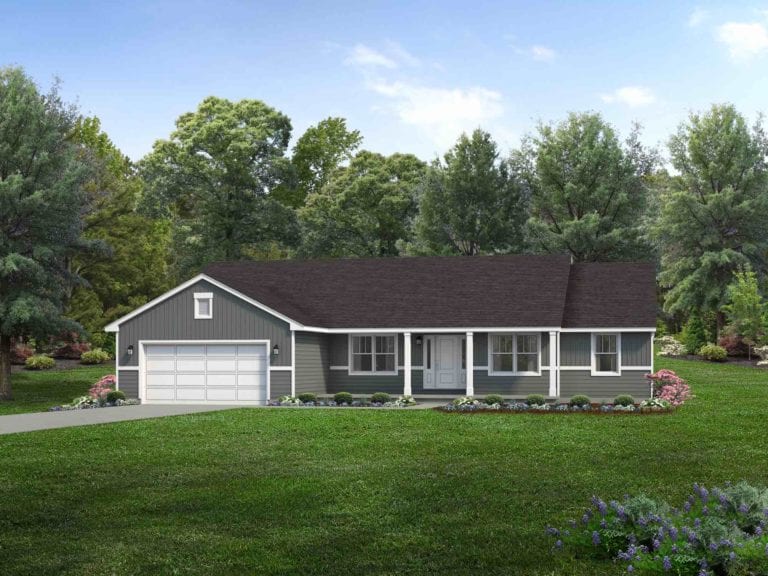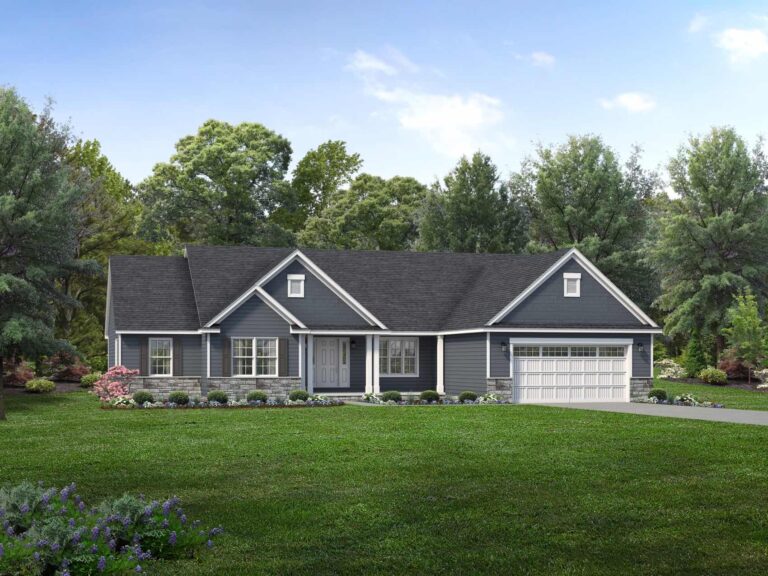Virtual Model: Concord
3 Bed 2.5 Bath 2161 Sq Ft
The Concord’s wide footprint spreads things out; the design opens things up. And all that space is used purposefully, including places to get things done, like the big laundry room and den, and places to get together, like the big kitchen, dining, and great rooms. Every room has a walk-in closet because storage is essential. Secondary bedrooms get a large bathroom for toweling off in comfort. And the foyer provides a sense of welcome for all who enter.
Get pricing for this floor plan Priced From ()
Total cost may vary depending on selections. To learn more about what your custom Wayne home may cost, please contact us.
*Contact us to verify we build in your part of this county
Explore the Concord
With our Interactive Floor Plans, you can begin customizing the layout of your home.
Customize the exterior of your new home. You can experiment with different materials and color schemes for everything from the roof, windows, shutters and paint.
Videos of the Concord
From homeowner walkthroughs to open houses under construction, a video tour is a great way to see for yourself the exceptional quality of a custom Wayne Home













