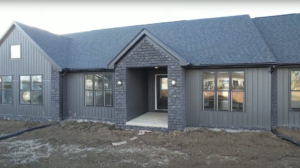Virtual Model: Harrison
3 Bed 2 Bath 2101 Sq Ft 2 Car Garage
Thoughtful. That’s what the Harrison floor plan is. It’s almost like this home can intuit your every need before you need it. Lugging warehouse-sized groceries inside? Not to worry, the walk-in pantry is close to the door. Knees a bit more sore than they used to be? Good news: not a flight of stairs in sight. Have guests coming to stay? Thanks to an owner suite that’s separated from the other bedrooms, you’ll all get some privacy at the end of the day. It seems the only thing this thoughtful home can’t do is order flowers for your birthday. (Although a bouquet would look lovely in the open-concept kitchen.)
Get pricing for this floor plan Priced From ()
Total cost may vary depending on selections. To learn more about what your custom Wayne home may cost, please contact us.
*Contact us to verify we build in your part of this county
Explore the Harrison
With our Interactive Floor Plans, you can begin customizing the layout of your home.
Customize the exterior of your new home. You can experiment with different materials and color schemes for everything from the roof, windows, shutters and paint.
Videos of the Harrison
From homeowner walkthroughs to open houses under construction, a video tour is a great way to see for yourself the exceptional quality of a custom Wayne Home










