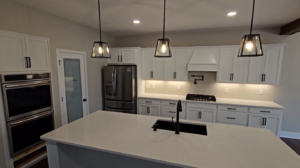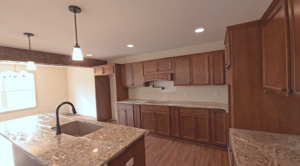Virtual Model: McClain
3 Bed 2.5 Bath 3023 Sq Ft 2 Car Garage
At over 3,000 light-filled square feet, the McClain is perfect for busy families, starting with the open design and big kitchen island that provides a touchstone for everyone coming and going. The flex space works for a home office or for homework. The laundry room, next to the owner entry, catches dirty soccer uniforms and work clothes as they come through the door. A main-floor owner suite is both convenient and luxurious. (Everyone in the family gets a walk-in closet, by the way.) The spacious upstairs loft can be a place just for the kids or customized as another master suite. At the end of the day, it’s where families on the go … go.
Get pricing for this floor plan Priced From ()
Total cost may vary depending on selections. To learn more about what your custom Wayne home may cost, please contact us.
*Contact us to verify we build in your part of this county
Explore the McClain
With our Interactive Floor Plans, you can begin customizing the layout of your home.
Customize the exterior of your new home. You can experiment with different materials and color schemes for everything from the roof, windows, shutters and paint.
Videos of the McClain
From homeowner walkthroughs to open houses under construction, a video tour is a great way to see for yourself the exceptional quality of a custom Wayne Home











