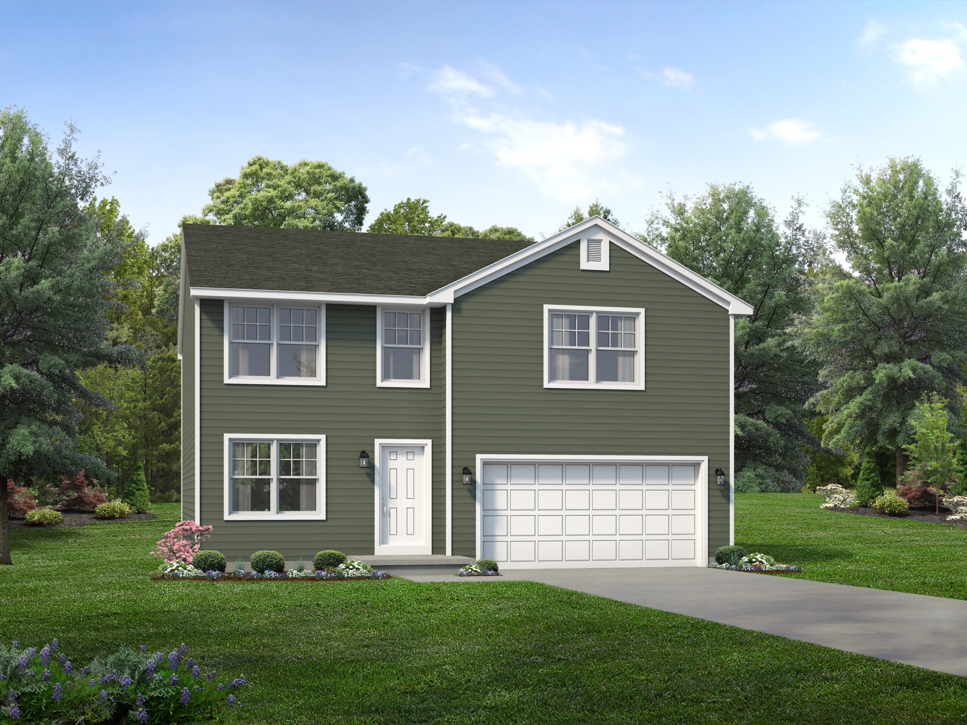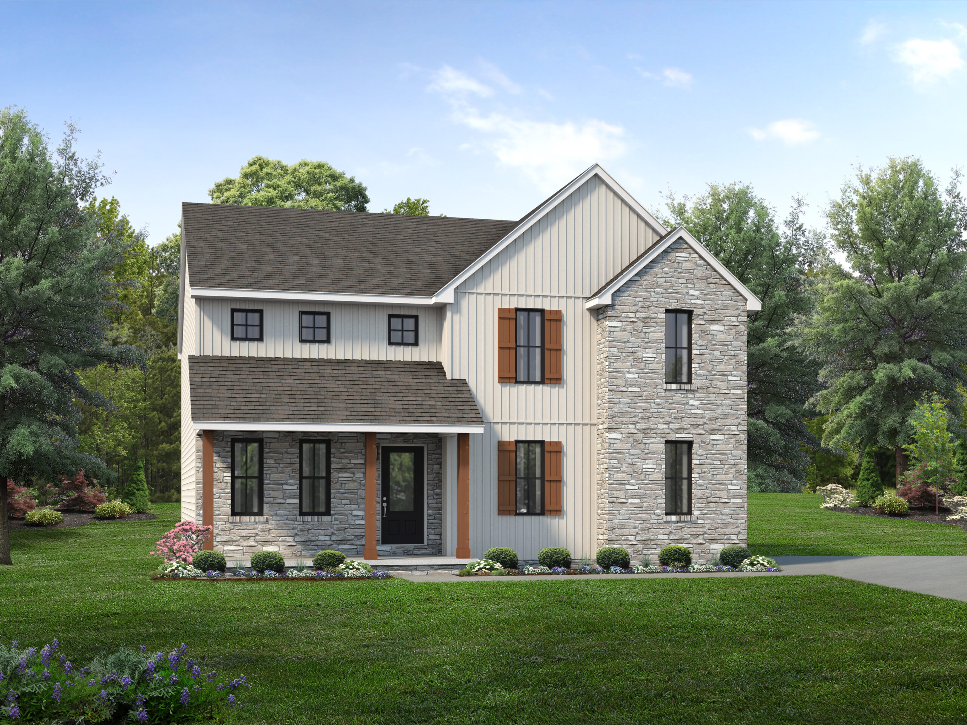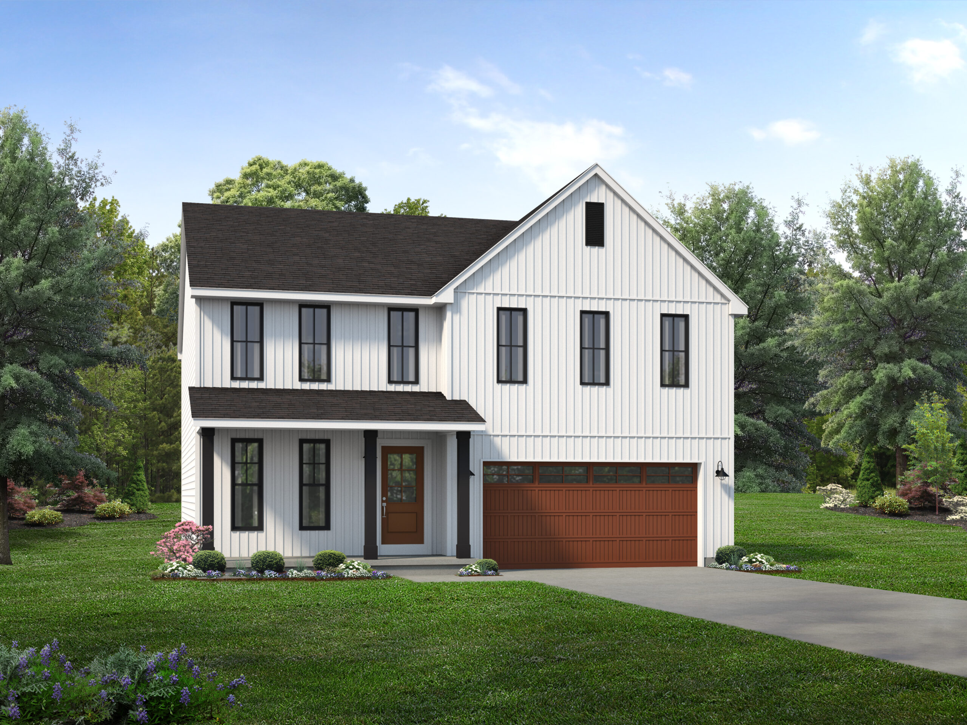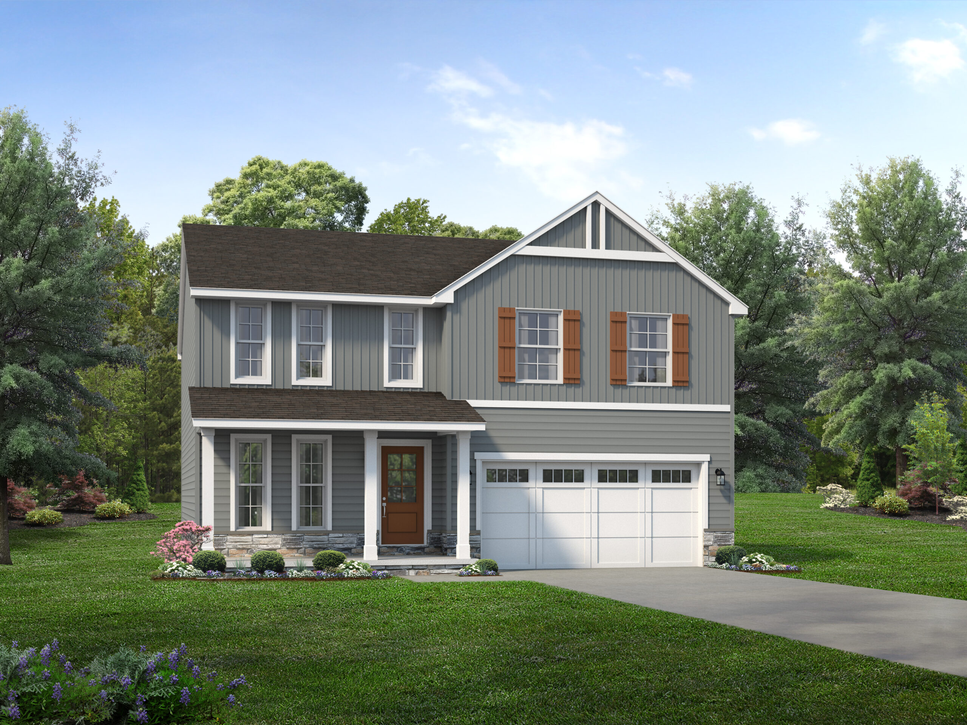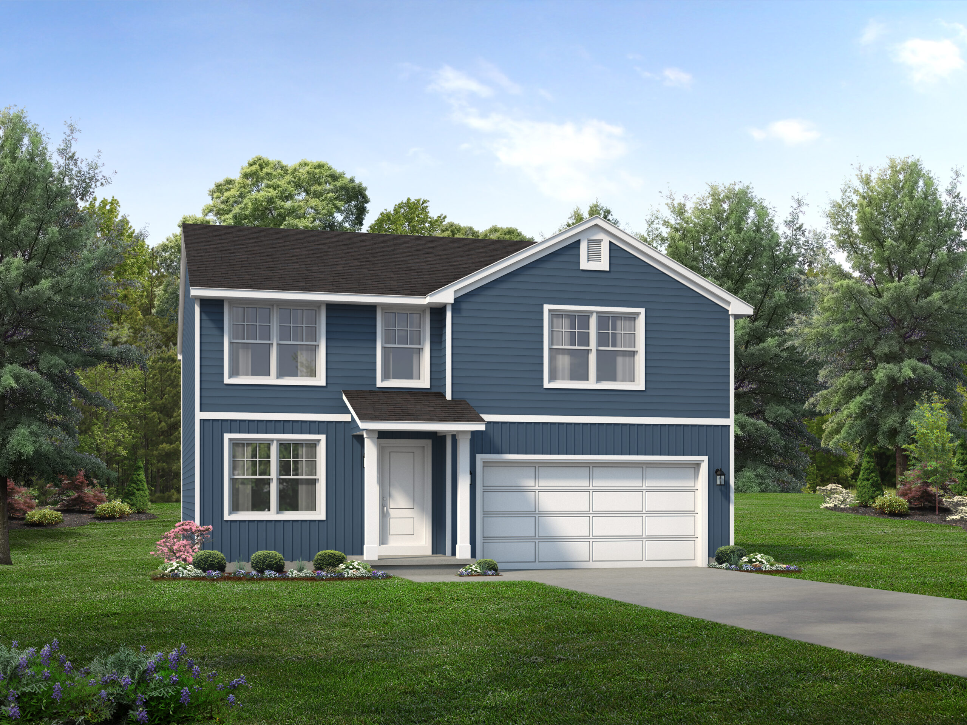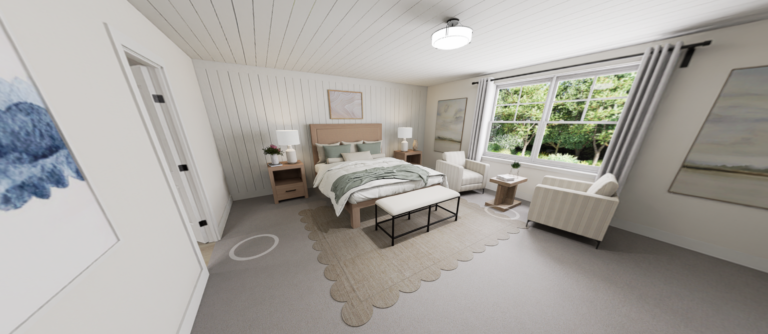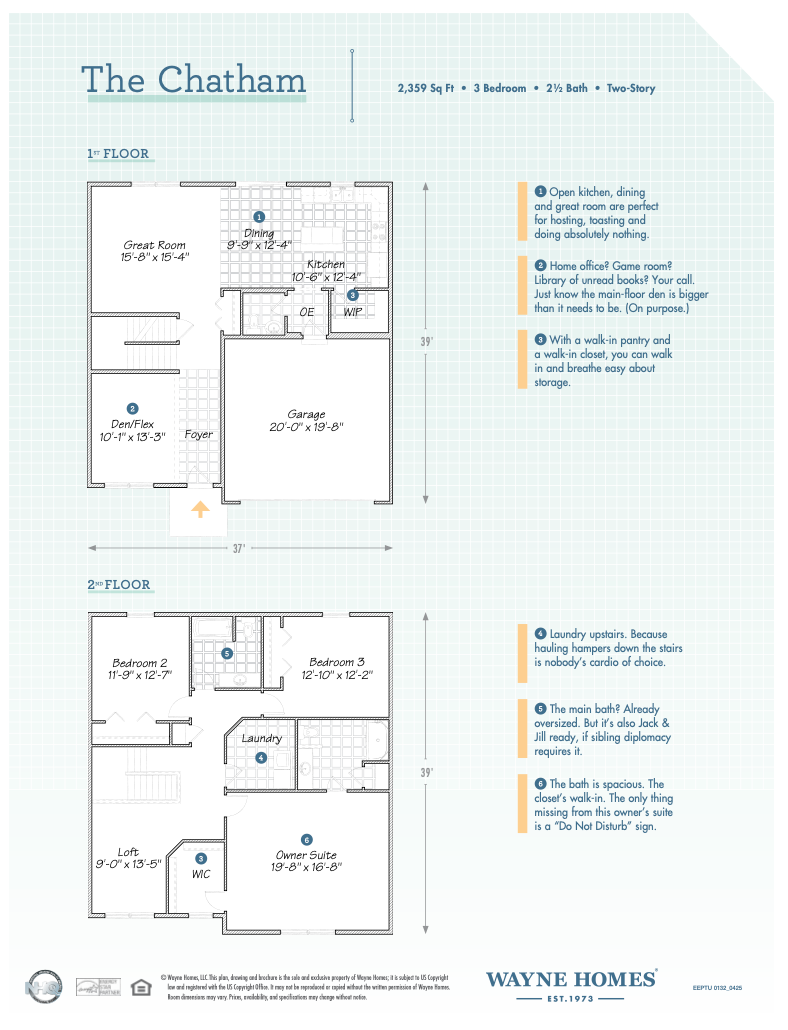Chatham
3 Bed 2.5 Bath 2359 Sq Ft 2 Car Garage Full Basement Included
The Chatham has opinions about floor plans. Mostly that they should work smarter for the people living in them. With 2,359 square feet of well-planned space, this home balances everyday ease with just the right amount of “ooh, that’s nice.” The open kitchen, dining and great room keep everyone connected, while a generously sized main-floor den and an upstairs loft give you room to stretch out … or rethink how you use your space entirely. The owner suite is a true retreat, complete with a spacious bath and a walk-in closet that means business. Upstairs, you’ll find all the practical perks: laundry where it actually belongs, bedrooms with real breathing room, and a bathroom that can flex into a Jack & Jill if needed. In other words, the Chatham just gets it.
Discover
pricing for this floor plan
Select for pricing Priced From ()
Total cost may vary depending on selections. To learn more about what your custom Wayne home may cost, please contact us.
*Contact us to verify we build in your part of this county
Walk through this floor plan.
Our model homes and open houses give you an opportunity to get a feel for this floor plan.
Explore the Chatham
Virtual Tours
Many of our professionally decorated model homes feature virtual tours that allow you to experience the look and feel of the home from the comfort of your couch.
Customize both the Interior Floor Plan and Exterior of your home online with our interactive tools. You can experiment with different floor plan layouts, materials and color schemes.

