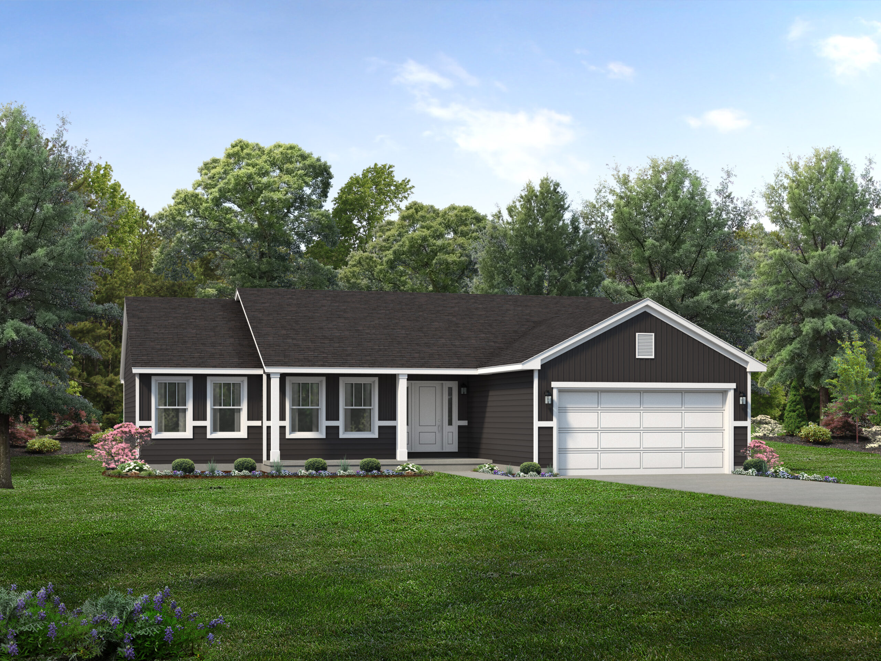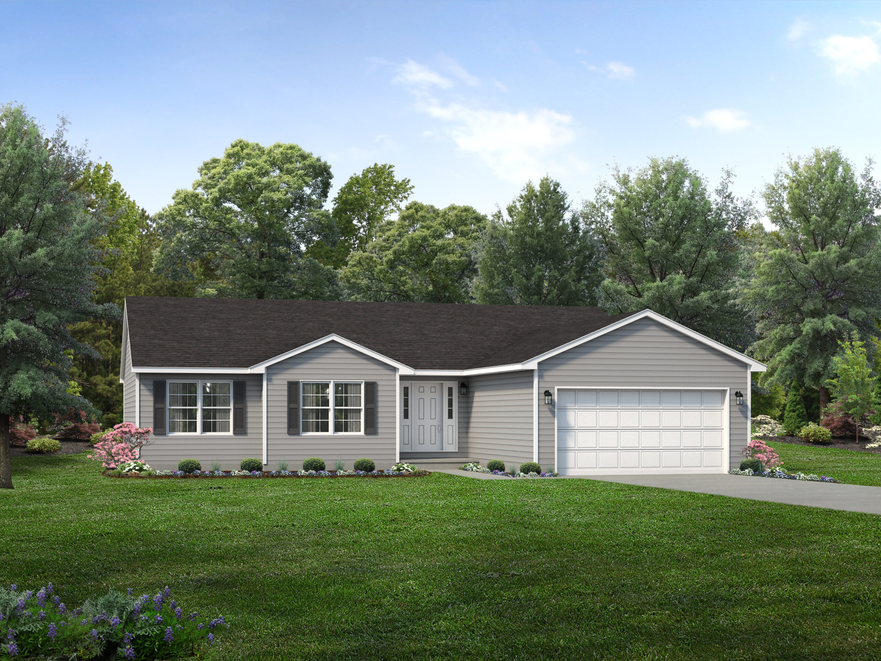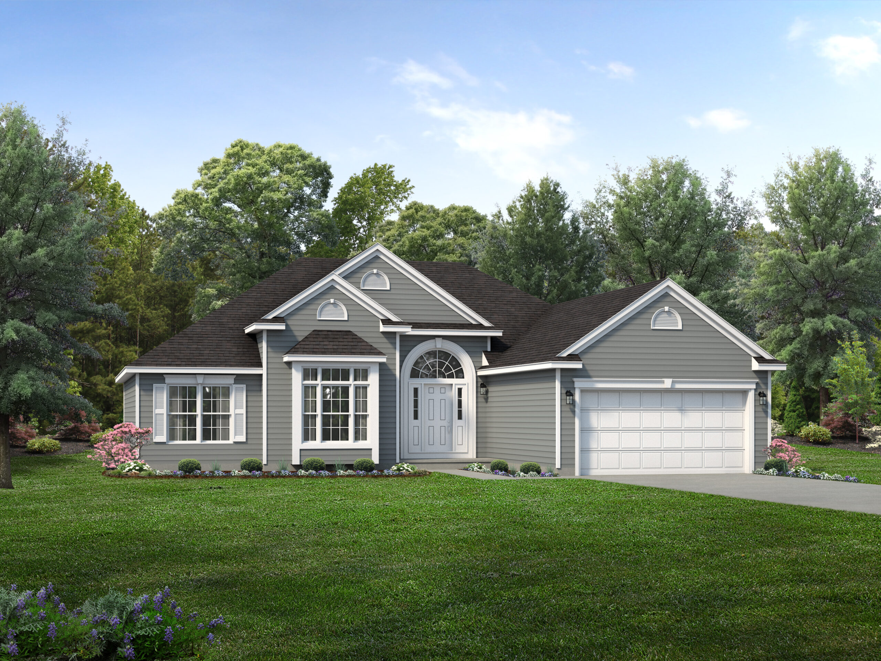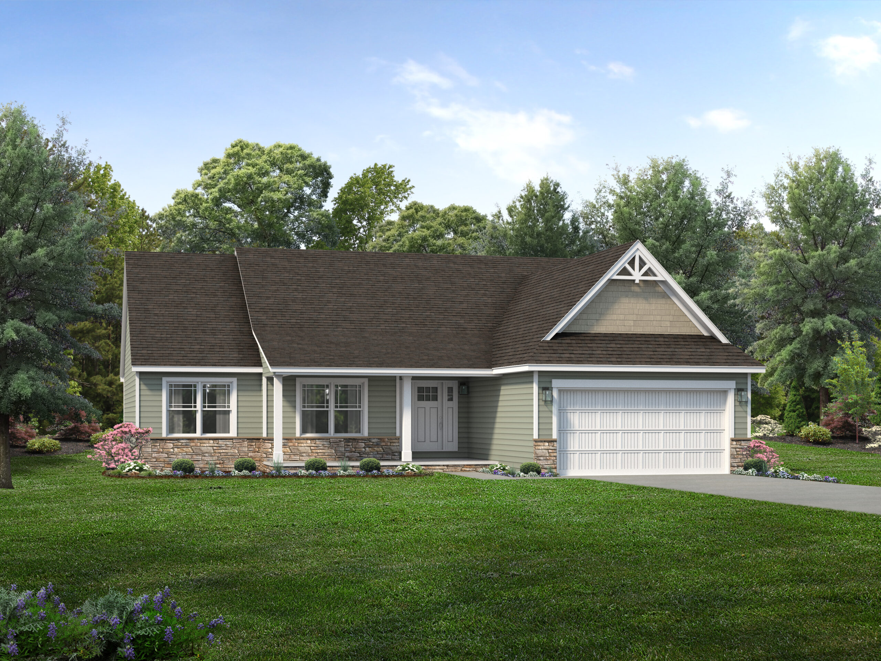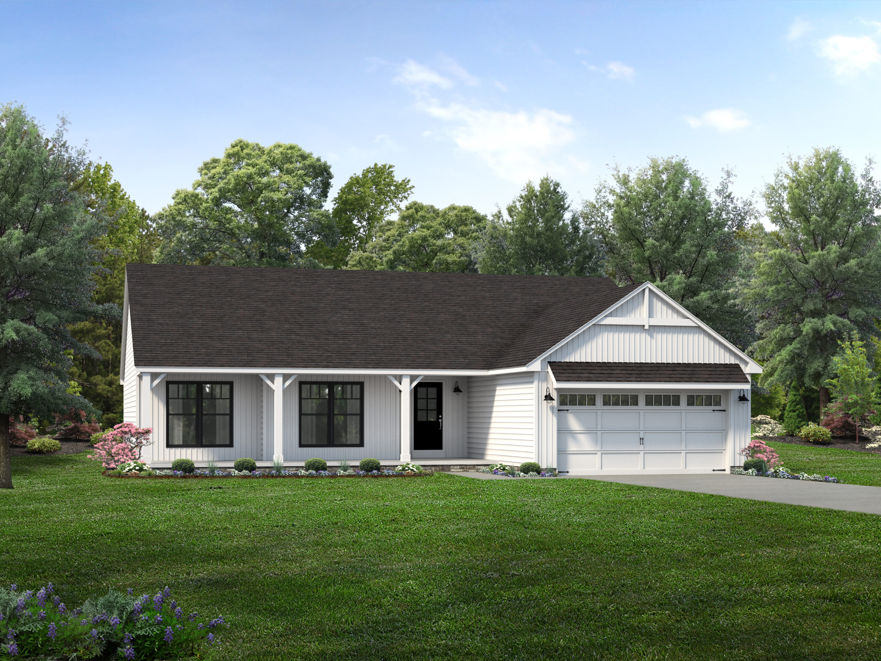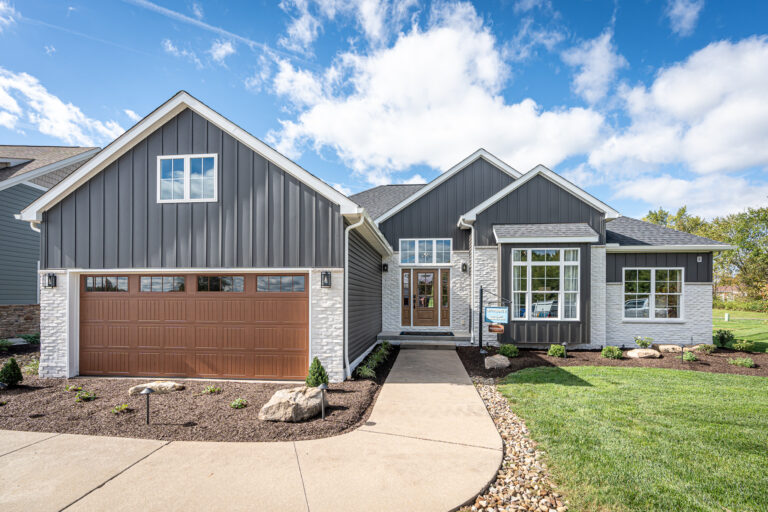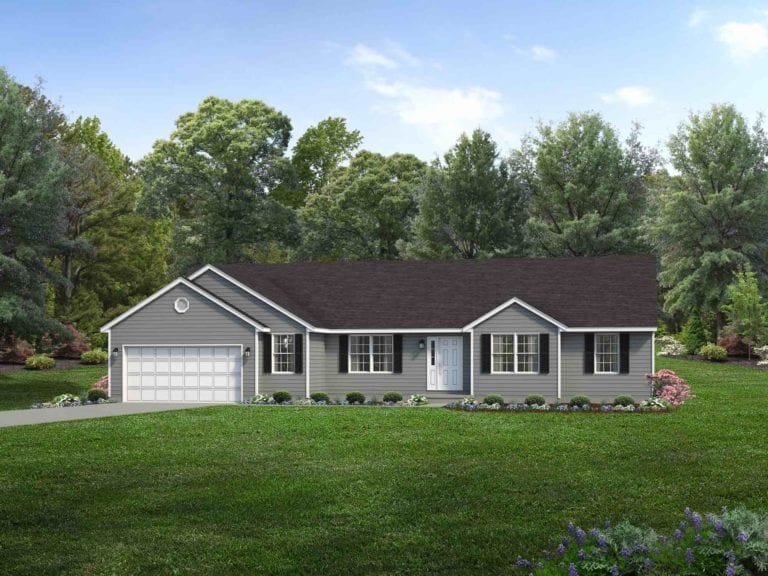Gettysburg II
3 Bed 2 Bath 1752 Sq Ft 2 Car Garage
At a basic level, designing a floor plan is an exercise in geometry. Rectangles are the most commonly used shape. But every now and then, you have to know when to break that rule. The Gettysburg II includes a classic example of a well-placed non-rectangle. Note the angled wall that separates the great room from the kitchen. See how it makes the great room bigger and more interesting without taking any useful space from the kitchen? And that’s not the only smart idea you’ll find in this home. But it is the only place where we cut a corner. You can tour the beautiful Gettysburg II model at the Portage office.
Get pricing for this floor plan Priced From ()
Total cost may vary depending on selections. To learn more about what your custom Wayne home may cost, please contact us.
*Contact us to verify we build in your part of this county
Walk through this plan
Our model homes and open houses give you an opportunity to get a feel for this floor plan.
Explore the Gettysburg II
Virtual Tours
Many of our professionally decorated model homes feature virtual tours that allow you to experience the look and feel of the home from the comfort of your couch.
Customize both the Interior Floor Plan and Exterior of your home online with our interactive tools. You can experiment with different floor plan layouts, materials and color schemes.


