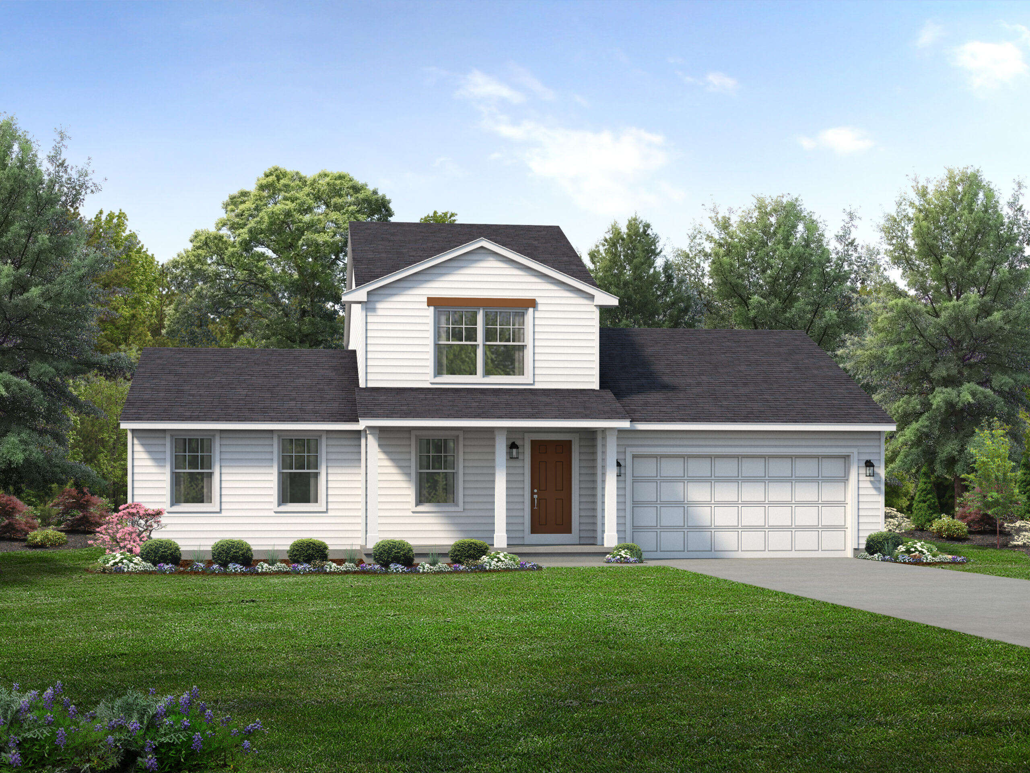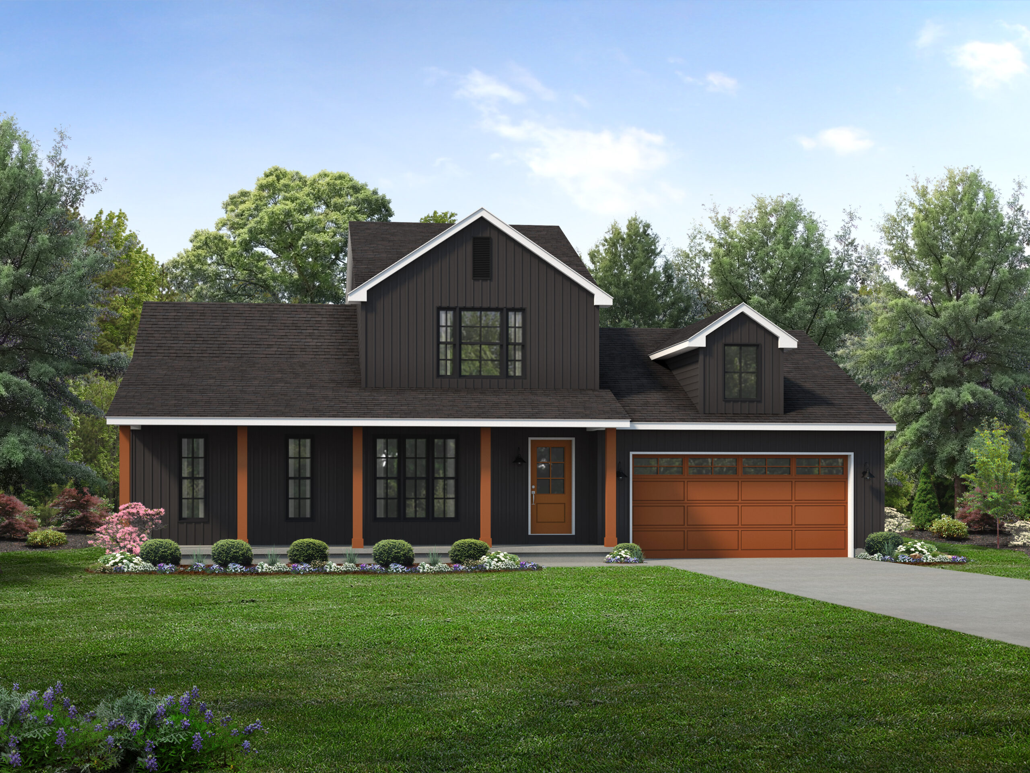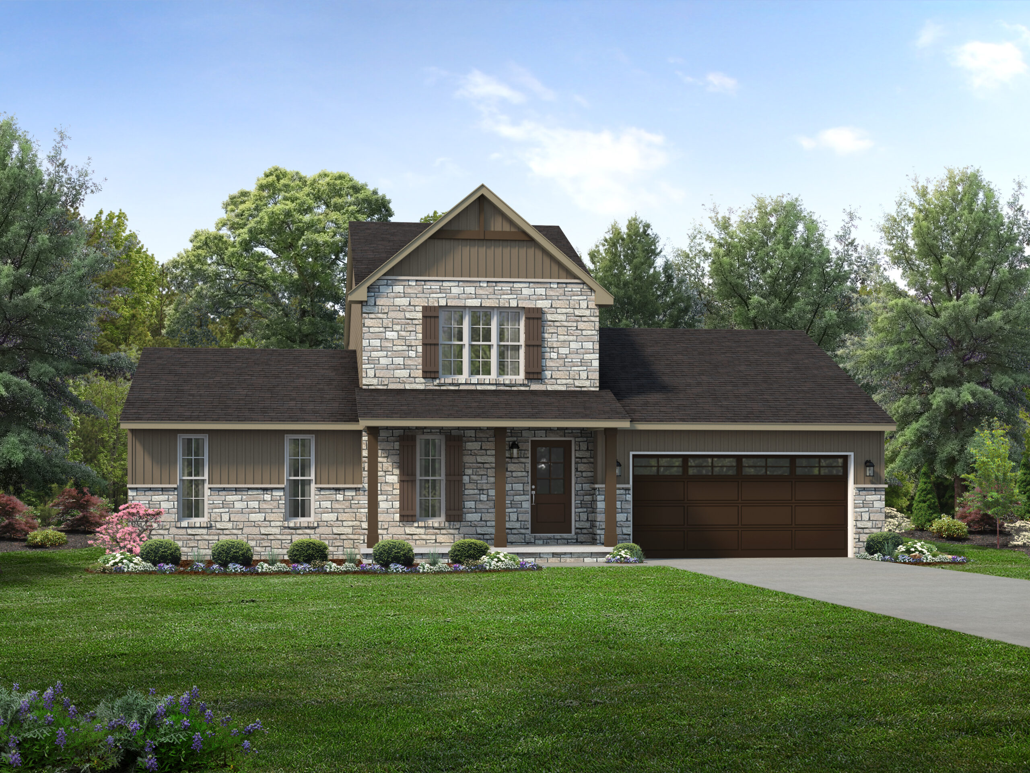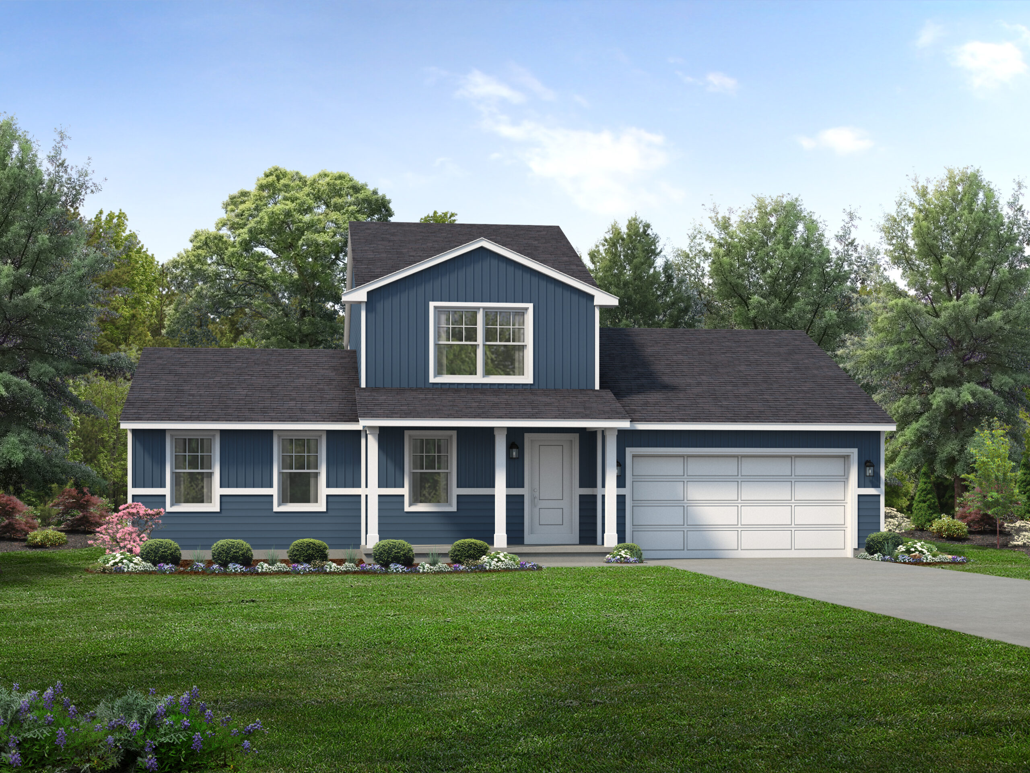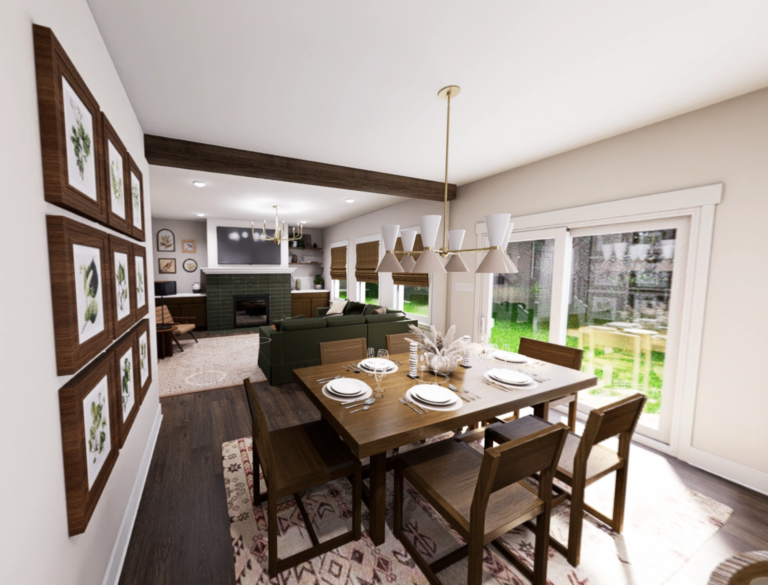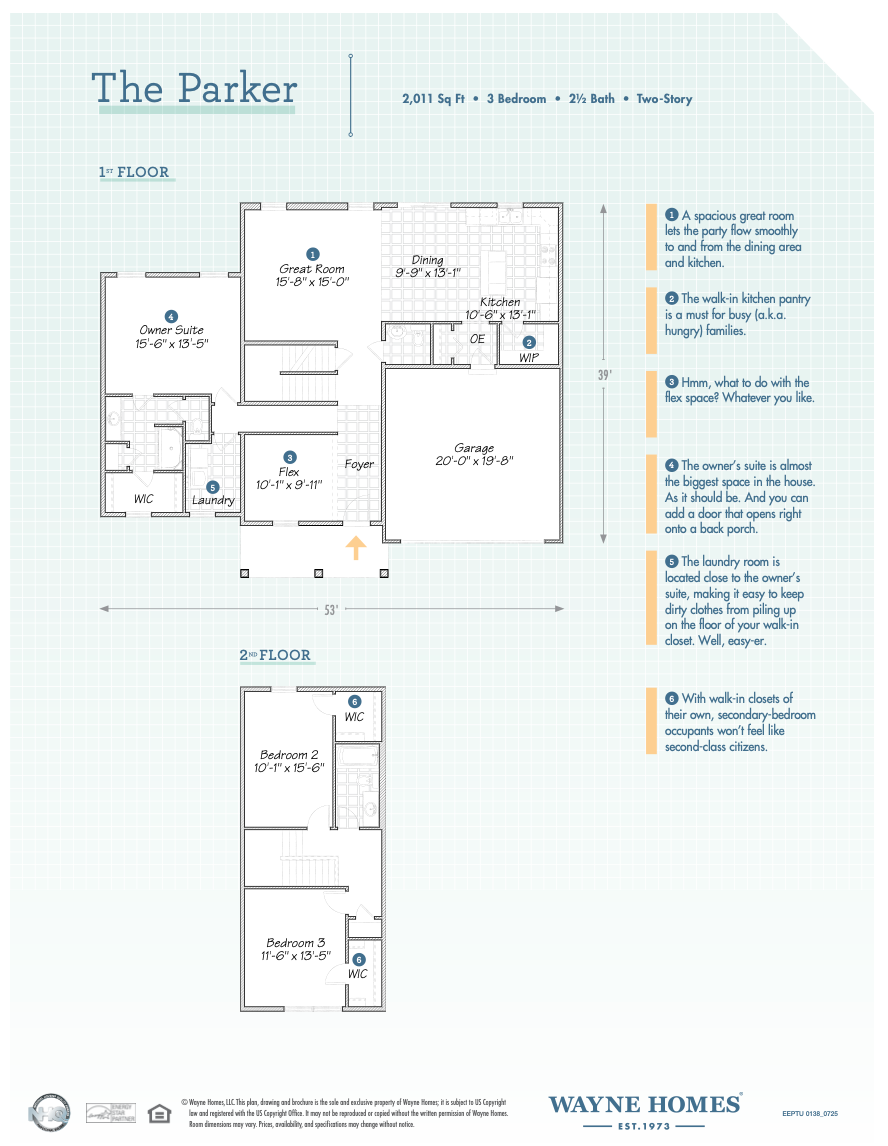Parker
3 Bed 2.5 Bath 2011 Sq Ft 2 Car Garage Full Basement Included
Back in the day (like when Queen Victoria was doing her thing) this home might have been called a one-and-a-half-story. No, it’s not technically a Victorian. But with its gabled roof and a second floor centered over the main level, it’s a classic charmer. Inside, on the other hand, it’s been properly updated for how we in the modern era like to live. The main living spaces are a wide-open invitation to entertain. A flex space can act as home office or, if you’ve been inspired by the whole Victorian discussion, formal living room. Also, note the placement of bedrooms. Yours is conveniently located on the first floor. Two secondary bedrooms and a full bath are upstairs. Which, if you have kids, gives everybody some breathing room. Victoria and her nine children would have loved that idea.
Discover
pricing for this floor plan
Select for pricing Priced From ()
Total cost may vary depending on selections. To learn more about what your custom Wayne home may cost, please contact us.
*Contact us to verify we build in your part of this county
Walk through this floor plan.
Our model homes and open houses give you an opportunity to get a feel for this floor plan.
Explore the Parker
Virtual Tours
Many of our professionally decorated model homes feature virtual tours that allow you to experience the look and feel of the home from the comfort of your couch.
Customize both the Interior Floor Plan and Exterior of your home online with our interactive tools. You can experiment with different floor plan layouts, materials and color schemes.

