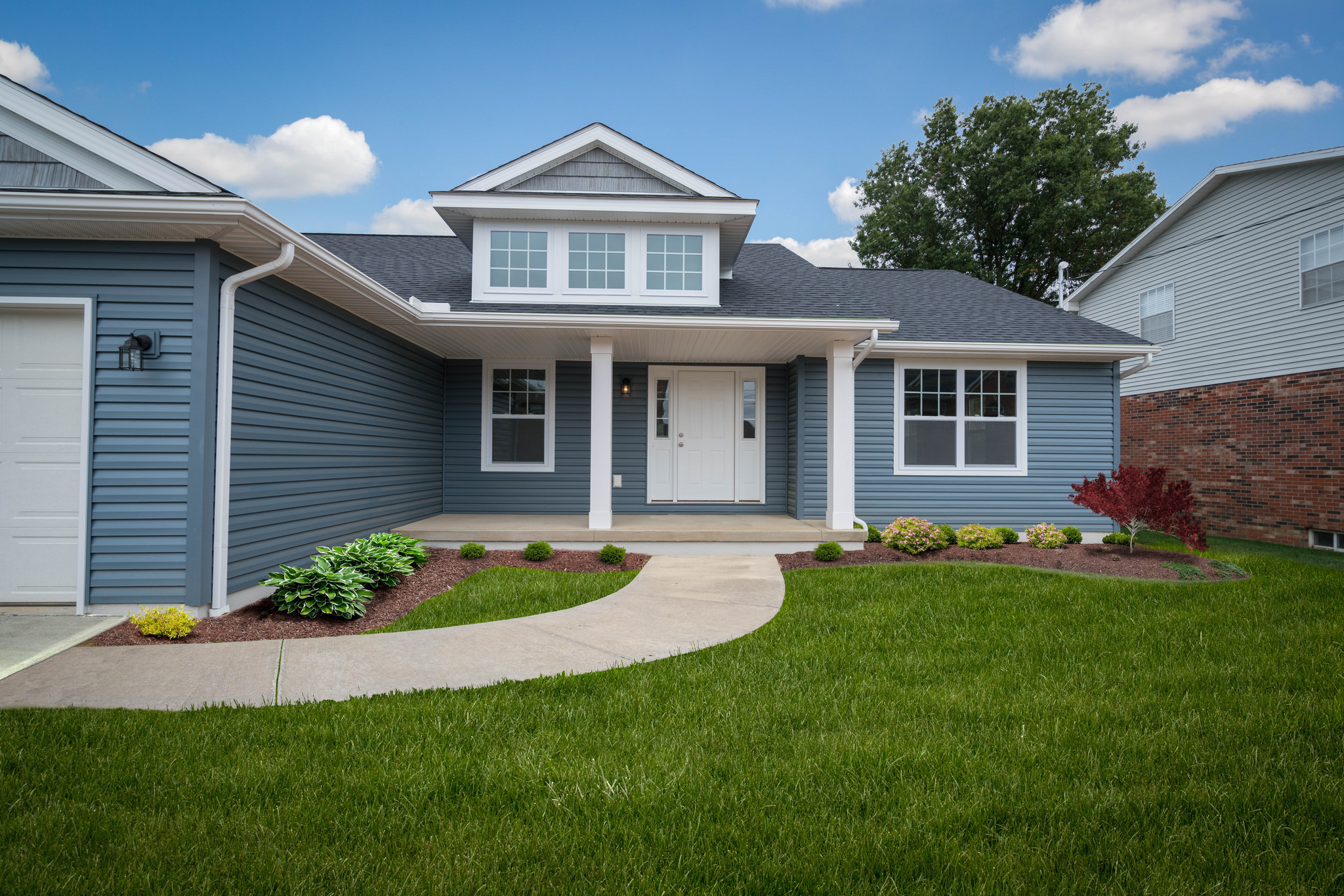
Discover the Flexible Franklin Floorplan
We’re continuing our Featured Floor Plan series this month with an inside look at the Franklin custom floorplan. It just so happens that this month’s featured home is probably one of our most popular among our customers right now, and for good reason.
With more than 1,800 square feet of beautiful living space, the three bedroom, two bath ranch-style Franklin is a floorplan that offers a lot of flexibility for growing or shrinking families. With a roomy master bedroom and flexible living space that you can customize to your needs, it’s perfect for a family in transition or one expecting change over the years. The Franklin is versatile enough to change with you. Let’s take a look at the features that make this floorplan one of our most popular to date.
Centralized living spaces
When you walk into the Franklin, you’re drawn in by the spacious foyer, which leads directly to the spacious great room. The whole center of the home provides optimal living space, making it ideal for entertaining, and for the family gathering together for quality time. The great room flows beautifully into the kitchen, which features an attached dining room space perfect for formal or casual meals.
A master bedroom you won’t want to leave
Set to the side of the home, nestled away from the bustle of the common areas, is the master bedroom suite. It isn’t attached to the other two bedrooms, offering quiet and privacy. The closet space is generous, with not one, but two walk-in closets, so his and hers clothes and accessories will never get mixed up. The master bath is equally spacious, with plenty of options for customizing.
Flexible common spaces
One thing we’ve realized, is that families love having flexible space options. That’s why the much-loved Franklin features a roomy area off the foyer that you can use for whatever your heart desires. Want a quiet office space? Maybe your kids need a playroom. Or, perhaps you’re planning on having another child and need a nursery. Whatever your need, this flexible space can fill it. We’re sure you’ll find a great use for it! Check out more photos here.
Thoughtful and practical
Our customers love the generous, 20-foot by 22-foot garage, but what they really love is the dual mudroom and laundry space located just off of the garage. It’s a practical and thoughtful space perfect for trapping dust and mud from active families.
Whether you’re a new family expecting to grow over the years, a soon-to-be empty nester, or somewhere in between, the Franklin is an adaptable custom floorplan that can flex with you. Contact us today to learn more.
About Wayne Homes
Wayne Homes is a custom homebuilder in Ohio, Pennsylvania, Indiana, Michigan, and West Virginia (see all Model Home Centers). We offer more than 40 fully customizable floorplans and a team dedicated to providing the best experience in the home building industry. For more information, Ask Julie by Live Chat or call us at (866) 253-6807.





















