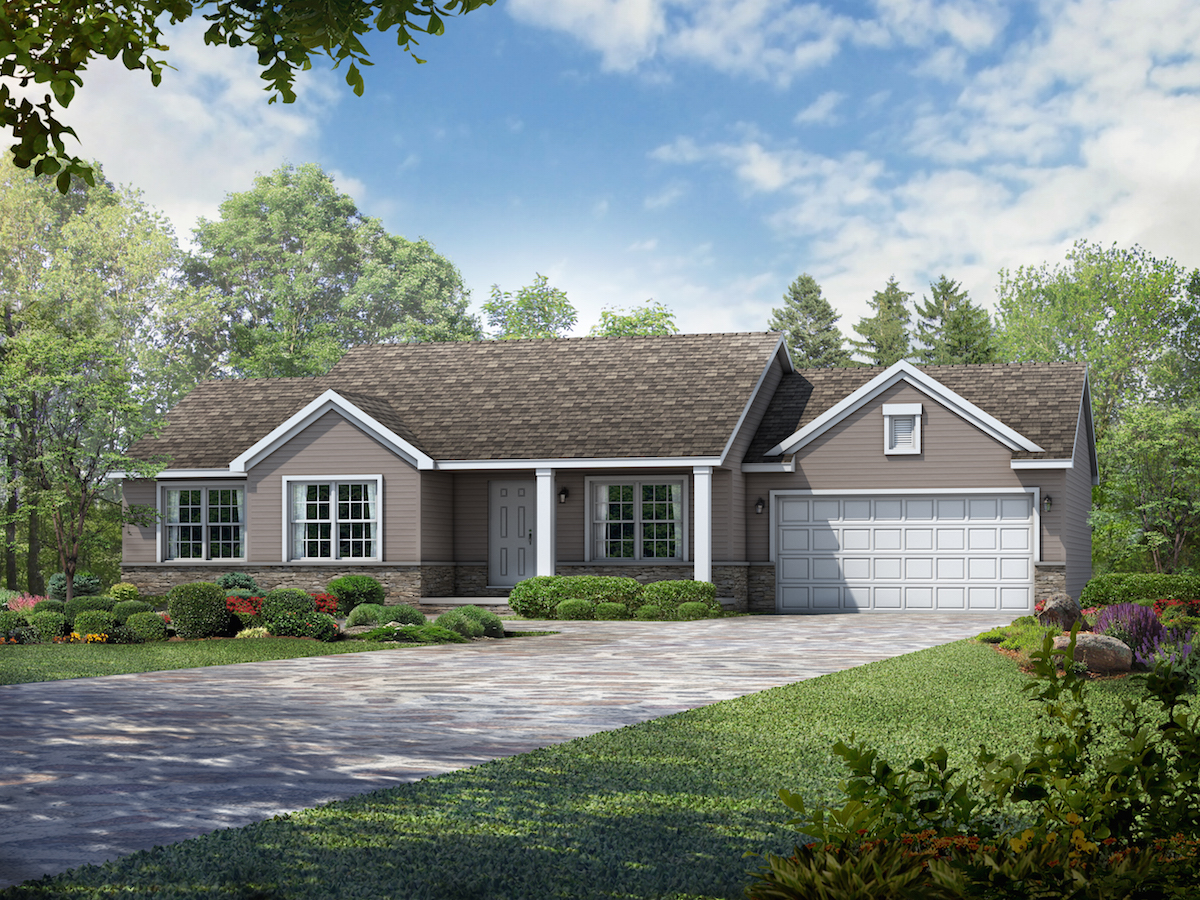
Floorplan Refresh: The Bennington
*We have discontinued the Bennington as a floor plan. However, as a custom home builder, we can take any element of any floor plan and make it uniquely yours. If there’s something about the Bennington that you absolutely love, we can still build it on your land! Be sure to also check out our full list of floor plans.
Just because the snow is falling and the days are still short doesn’t mean we’re sitting back waiting for spring to get moving here at Wayne Homes! Lots of us pursue some life “updates” once the first of the year rolls around – it’s a good time to refocus on goals and get a fresh start. That’s why there’s no better time than now to unveil the new and improved Bennington floor plan, a popular 3-bed, 2-bath ranch style home that’s better than ever.
To keep with our customer’s needs and current design trends, we have updated the Bennington. Let’s take a look at some of the top features of this lovely home, and what updates we made to make it even better for you and your family.
More space
The original version of the Bennington came in at just under 1,200 square feet. Its open, spacious layout made that more modest square footage feel airy. Now, the Bennington boasts 1,257 square feet, lending just a bit more elbow room to its layout.
Storage galore
The Bennington features a large, oversized garage, meaning not only can you store your vehicle there, but also any seasonal gear and the other odds and ends that make up your family’s life. Plus, say goodbye to scraping that windshield in the middle of a snowstorm!
Thoughtful layout
With a more modest square footage, having a thoughtful layout is critical. That’s why we made the Bennington open concept, with a kitchen, breakfast space and great room all open and connected to each other. It makes the Bennington not only ideal for families who want to spend time together, but for entertaining friends and visitors.
In addition to this open space, we positioned the laundry room near all three bedrooms, so gathering up clothes and gear takes less time and effort. No stairs to navigate with a heavy laundry basket!
Finally, by combining the mudroom and pantry, we’ve ensured that all your gear, supplies and odds and ends stay in their rightful place – and don’t clutter up your common spaces.
Luxurious master
The master suite in the Bennington has received more attention in this update. Not only is the master bedroom the largest of the three bedrooms, but it includes a private master bath, so there’s no concern about bumping elbows with the kids while you get ready in the morning.
More customization options
The outdoor look and feel of your home, or “elevation” as it’s referred to in the home builder world, is your home’s face to the outside world. Having the ability to customize it to your own tastes and preferences is part of what makes a custom home custom! So, we’ve added four brand new elevations to this particular floorplan, meaning there are even more options for you to make this home your own.
We love the new Bennington, and know you’ll love it too. Talk to us today to learn more about this beautiful, energy efficient and well-appointed home.
About Wayne Homes
Wayne Homes is a custom homebuilder in Ohio, Pennsylvania, Indiana, Michigan, and West Virginia (see all Model Home Centers). We offer more than 40 fully customizable floorplans and a team dedicated to providing the best experience in the home building industry. For more information, Ask Julie by Live Chat or call us at (866) 253-6807.





















