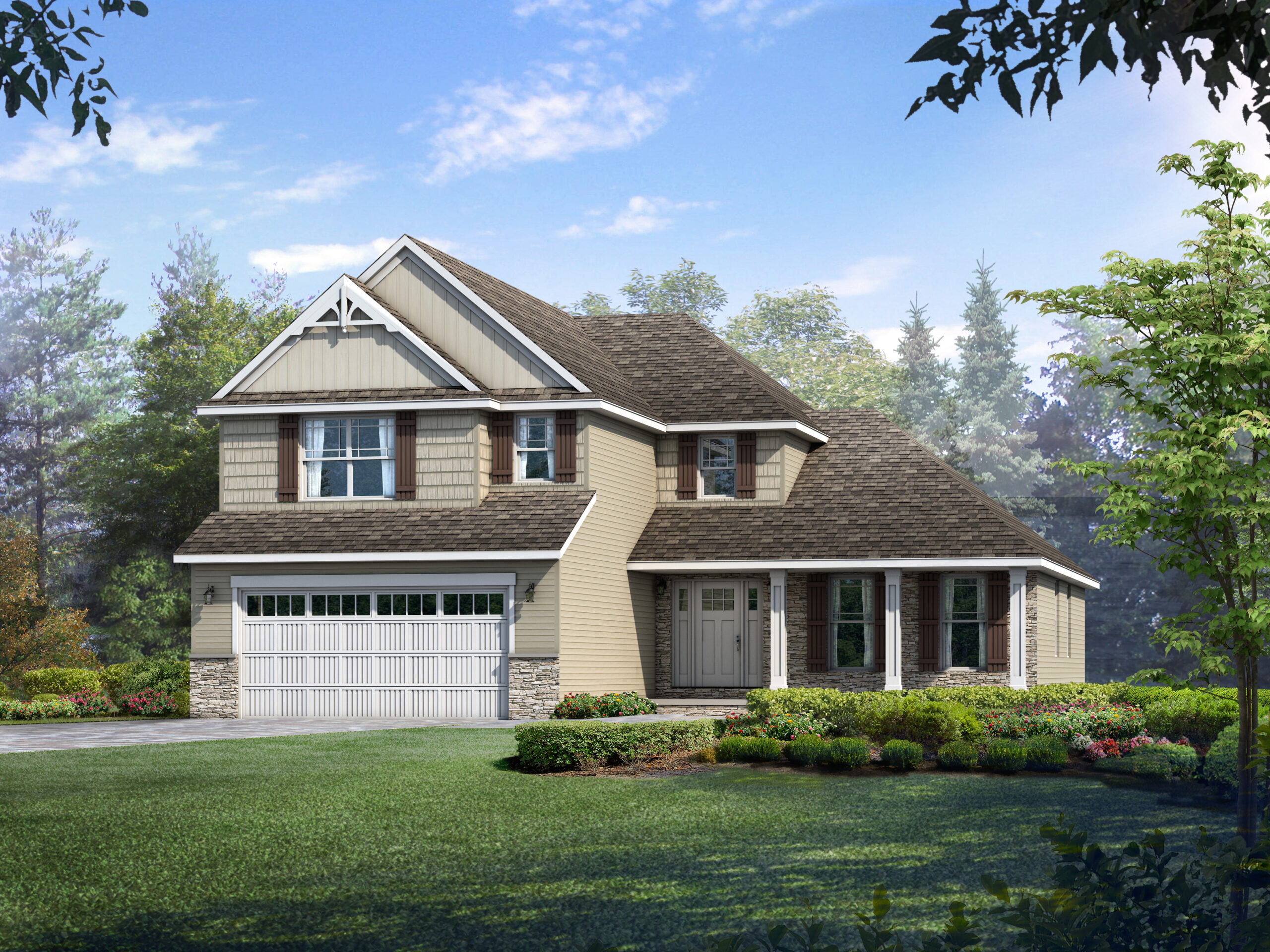
The Vicksburg: A brand new, custom floorplan for you!
Custom is important to us. Cookie-cutter, one size fits all home designs work about as well as they sound like they would. Every family has unique needs, and furthermore, unique desires that make the importance of offering customized solutions paramount.
Within the custom floorplans we offer, we work with our customers to determine the unique features they want and need. That’s why our homes come with multiple exterior designs, or elevations, as well as the customer’s choice of features, colors, trim and much more.
Part of staying at the top of our game is always growing and learning. That’s why we’re really excited to introduce the newest member of the Wayne Homes family, a brand new floorplan, the Vicksburg.
This two-story 2,601 square foot home from our Lifestyle Collection has a host of lovely features that make it an ideal choice for many of our customers. Here’s an overview of what this elegant new plan offers.
Roomy and spacious
The Vicksburg is perfect for a large family, or one that is expecting to grow. With four bedrooms, each with a walk-in closet, and a massive, two-story great room, not only is there room to breathe, there’s space for privacy. The master suite, with not one but two large walk-in closets, is located on the lower level while the other bedrooms are on the upper floor, creating even more privacy for the heads of the home. It’s like an entire wing of the home, just for you! The large owner’s entry through the garage, featuring a roomy laundry area, is a great spot to kick off your shoes before heading inside.
Extra spaces for entertaining
Not only does the Vicksburg offer plenty of private space, the communal areas are generous, and you have several to choose from! The separate den located off the foyer is a great space for families to watch a game or play; the huge great room is ideal for entertaining guests; and the open-concept kitchen, which includes a ton of counter space, features an island with a bar that opens into that two-story great room. It creates a seamless “flow” for any gathering.
Bright and open
One thing you’ll notice as you walk through the Vicksburg is how bright it is. That’s thanks to strategically placed, energy-efficient windows throughout the home. The great room has two-story windows that lets the light just pour in.
Plenty of customization
Like we said before, we know our customers want and deserve the ability to make their home into exactly what they’ve dreamed about. That’s why we offer the Vicksburg model in five different elevations. Whether you prefer the clean, classic lines of the Craftsman, the more ornate Tudor, or something else entirely, you’ll find the perfect look for you and your family.
If the Vicksburg sounds like the right home for you, contact us today to learn more. You can also take a look at floorplans right here on our website to get a better feel for what this new, thoughtfully-designed home feels like.
About Wayne Homes
Wayne Homes is a custom homebuilder in Ohio, Pennsylvania, Indiana, Michigan, and West Virginia (see all Model Home Centers). We offer more than 40 fully customizable floorplans and a team dedicated to providing the best experience in the home building industry. For more information, Ask Julie by Live Chat or call us at (866) 253-6807.





















