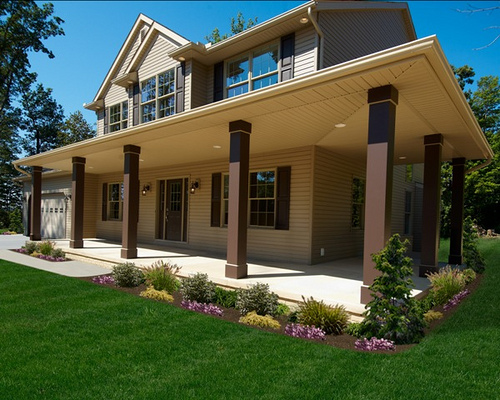
5 Featured Custom Homes Floor Plans Over 2,700 Square Feet
Let’s face it: sometimes bigger really is better. Like when you have more kids than bedrooms, more cars than garage spaces, or more clothes than closet space. Sooner or later it happens. It’s time to sell that home that was perfect when the kids were small (or there weren’t as many of them) but simply no longer fits your family.
If your family is facing the discomfort of cramped quarters, we’ve got great news. We have five floor plans that feature more than 2,700 square feet of living space. That means more closets, more storage, more space and more sanity.
If you’re ready to move up, here are five featured floor plans to inspire you. And, like all 40 custom home floor plans we offer, each and every one can be customized any way you like.
The Fairfax

In a word, huge. Huge kitchen pantry, huge garage with added storage area, huge upstairs loft, master suite with huge his and her closets. At 3,638 square feet the 4-bedroom Fairfax is our largest plan and it’s filled with extras like a fourth bedroom with en suite bath, main level den, and spacious kitchen with entertaining island.
The Winchester

Whoever said charming was just another word for small has never stepped inside our Winchester plan. At 3,135 square feet this family-friendly design includes an upstairs Jack and Jill bath, a fourth bedroom with private bath, and a convenient main floor master suite complete with his and hers walk-in closets.
The Charleston

Who said mom and dad should have all the luxury? (Ok, that was probably mom and dad.) In our 2,714 square foot Charleston plan there’s lots of luxury to go around with walk-in closets in every bedroom and an upstairs loft that makes a perfect game room or study area. For mom and dad, there’s a deluxe master suite with private sitting area and a walk-in closet that goes on for days.
The Saratoga

The Saratoga proves that size can be smart. This 2,770 square foot 4-bedroom has a centralized command center for busy multi-taskers with a gourmet kitchen, oversized walk-in pantry, and generous laundry room all within easy reach. The Saratoga’s design includes an effortless flow between kitchen, breakfast room and dining room to make entertaining a snap. And to really impress your guests, the two-story great room adds a sense of space and drama (and lots of natural light).
The Covington

When we recently designed our new Covington floor plan, we super sized it. Downstairs, the kitchen, breakfast room, and great room open up to give this 2,841 square foot home an even larger feel. Upstairs, the oversized loft area provides space that’s flexible for families: a playroom when kids are small that easily converts into a game room for teens (don’t worry, the dual sinks in the secondary bath will make those teen years much easier).
Let us help you design the perfect custom home for your growing family. Visit a Wayne Homes Model Home Center today to tour model homes and speak with one of our friendly, knowledgeable New Home Consultants. Have a question? Simply Ask Julie by Live Chat or call at (866) 253-6807.
About Wayne Homes
Wayne Homes is a custom home builder in Ohio, Pennsylvania, Indiana, Michigan, and West Virginia (see all Model Home Centers). We offer more than 40 fully customizable floor plans and a team dedicated to providing the best experience in the home building industry. For more information, Ask Julie by Live Chat or call us at (866) 253-6807.





















