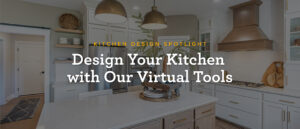Featured Plan: McAllister
The McAllister is one of our most dynamic floorplans made just for you. When brainstorming floorplan ideas, we wanted to deliver to you not just a design, but also a lifestyle. This popular ranch style layout offers a mix of formality and comfort, allowing it to cater to the different needs of you and your loved ones. The one-story, 1,857 square foot space is inviting and intimate, but also spacious—something you’ll be thankful for after a busy day. And, with its clever open layout, you’ll be able to get cooking in the kitchen while also having a clear view of the rest of your home. Keep reading to find out more reasons to love the McAllister.
A Great Room Beyond Great
There’s nothing better than relaxing with a cool beverage after a long day, and this room will make these simple rituals experiences. With this kind of space, you can personally customize this room, making it your own. Want to host a trivia night while watching the game on your flat screen TV? You got it. Connected to the breakfast room and in sight of the kitchen, this room will bring everyone together, serving as your home base.
The Kitchen Is the Place for Comfort
Food is a part of happiness at home, and being able to cook while simultaneously catching up with your loved ones is what makes this kitchen the hub of family life. The McAllister kitchen offers just the right amount of space, minimizing clutter. The breakfast room and great room are in very close proximity, bringing true meaning to the ritual of “family dinner”. Whether it’s just you and your spouse or extended family, this kitchen was meant to bring people together.
Bedrooms & Bathrooms Galore
With three large bedrooms and two full bathrooms, there is room for everyone! From weekend guests to grandchildren, you have plenty of options. The master suite, separated from the other bedrooms, features a private bath along with his and her walk-in closets. You won’t just be getting ready for bed every night; you’ll be in your own at-home private retreat!
There’s Even More to Love
The McAllister home really is the gift that does not stop giving. A two-car garage and a laundry room are just a couple of ways we have made this home your ideal home, but we can customize your McAllister about any way you choose. Hosting a formal dinner party or simply want to bring home take out? This floorplan features a light-filled dining room adjacent to the great room that is versatile for any occasion. A welcoming, open entryway and easygoing breakfast room are two other features that attract so many to the McAllister design.
Get a Personal Tour…from Your Home!
You can get a closer look at this innovative layout by simply visiting the full McAllister photo gallery and taking a virtual tour of the McAllister model at our Akron-Medina Model Center. This experience will have you picturing yourself soaking in a warm bubble bath in your custom master bathroom, already making the McAllister home your own.
About Wayne Homes
Wayne Homes is a custom homebuilder in Ohio, Pennsylvania, Indiana, Michigan, and West Virginia (see all Model Home Centers). We offer 40 fully customizable floorplans and a team dedicated to providing the best experience in the home building industry. For more information, Ask Julie by Live Chat or call us at (866) 253-6807.





















