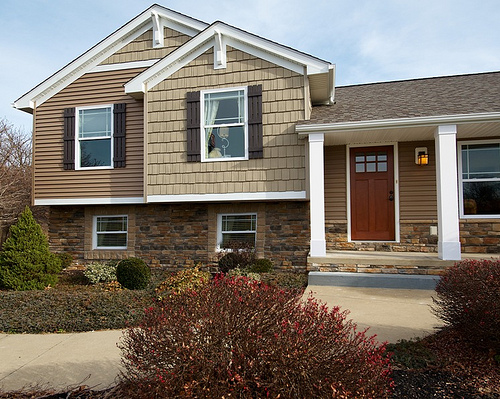
Four Flexible Floor Plans for Families with Teens
If you’re a busy family with teens and pre-teens, building a custom home may be the last thing on your mind. Perhaps you have plans to build a dream home after the kids are in college, or when you retire, or when it’s the “perfect time” to sell your current home.
Why wait?
Real estate prices are on the rise and interest rates are still at historic lows. That means that building your dream home now could add up to big savings compared to waiting just 12-18 months. Possible savings that could be used to help pay for college or retirement.
But how can you find a home that’s as ideal for teens today as it is when you’re retirement ready? Here are four featured floor plans that offer lots of flexibility and smart solutions for families with teens:
Open Shared Living Areas
The Fairfax
4 bedroom, 3.5 bath
3,658 sf
View floor plan and pricing
At more than 3,600 square feet, the Fairfax is big enough to accommodate the entire team for an after practice pizza night. But don’t worry, there’s lots of extras for mom and dad including a luxurious master suite with his and her walk-in closets, a walk-in pantry, and a lower level den.
Customize it! Add a three-car garage option that you can later convert to a workshop or additional storage area. Try the free interactive floor plan tool>
Separate Spaces
The Covington
3 bedrooms, 2.5 bath
2,841 sf
View floor plan and pricing
Sooner or later, every teen (and parent) needs some space. The Covington is the newest floor plan in the Wayne Homes collection and it is designed to accommodate modern families. The Covington features a main level Master Suite with secondary bedrooms and a loft space upstairs, perfect for a tv room or study area.
Customize it! Add an upstairs bonus room that’s the perfect place for a teen hangout. Try the free interactive floor plan tool >
Flexible Living Areas
The Brighton
3 bedroom, 2 bath
1,787 square feet
View floor plan and pricing | See model home locations
Building a new home with teens and pre-teens means that your home will need to accommodate several life stages: teens at home, empty nester, and retirement. Our Brighton floor plan features lots of lower level flex spaces than can be used for a variety of purposes depending on your family’s life stage. Ideas include: teen bedroom, guest room, rec room, home theater, music room, man cave, home office, home gym, hobby room, or additional storage.
Customize it! Add a lower level full bath to create a spacious extra bedroom for teens, guests, or in-laws. Try our free interactive floor plan tool >
Main Level Living
The Alexandria
4 bedroom, 2.5 bath
2,386 sf
View floor plan and pricing | See model home locations
Ranch style homes are a popular choice among families with teens because they offer spacious single level living that is family-friendly and offers convenience and accessibility well into retirement years. At more than 2,300 square feet, our Alexandria plan is designed to offer privacy with secondary bedrooms positioned away from the Master Suite.
Customize it! Add a 2’ extension to secondary bedrooms for an even more spacious feel. Try our free interactive floor plan tool >
Find out more about how easy, affordable and fun building a custom home can be. Schedule an appointment at one of our Model Home Centers or stop by one of our Open House events. Have a question? Ask Julie via Live Chat or call (866) 253-6807.
Wayne Homes is a custom home builder in Ohio, Pennsylvania, Indiana, Michigan, and West Virginia (see all Model Home Centers). We offer more than 40 fully customizable floor plans and a team dedicated to providing the best experience in the home building industry. For more information, Ask Julie by Live Chat or call us at (866) 253-6807

























