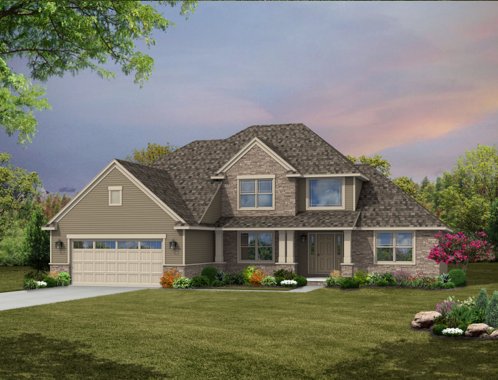
Introducing The Covington Custom Home Floor Plan
The Wayne Homes team is buzzing with excitement this month as we announce our newest floor plan, The Covington. What makes The Covington such an exciting new plan?
First, we started by listening to you, our Wayne Homes customers and homeowners. We combined some of the most popular features of our more than 40 custom home floor plans with the customized changes that you told us you liked most at our Open House events.
With your feedback, we went to work building a floor plan that was designed for a modern family with big open spaces, private retreats, and smart spaces that are flexible enough for all of the stages of your family’s life.
Here’s just a few of the features of The Covington:
Perfect for Entertaining & Everyday
At 2,841 square feet, this three bedroom, two-and-a-half bath plan feels even larger with soaring two-story ceilings in the entry and great room, creating dramatic spaces that make everday feel anything but ordinary. Just off the great room is a breakfast area and kitchen with a walk-in pantry and large center island, perfect for casual meals or large-scale entertaining.
Need even more space? Enlarge the great room, create a sunroom, or add a back porch for indoor/outdoor entertaining.
Smart Spaces & Private Retreats
Perfect for busy families with tweens and teens, The Covington features a large upstairs loft area overlooking the great room. Perfect for a media room that keeps gaming consoles out of sight, the loft can also be used as a hobby room, game room, or study area. Easily expand the upstairs with two bonus room options, or add a fourth bedroom for more flexibility.
Far from the activity of the upstairs bedrooms and loft, The Covington features a private, quiet main floor master suite with a luxurious soaking tub and separate shower, dual vanity, and his and hers walk-in closets. It’s the perfect retreat at the end of the day. The master suite can even be expanded to add even more square footage.
Take an Interactive Tour
Discover The Covington for yourself. Use our interactive floor plan tool to see different garage options, add a custom Craftsman porch, view a Jack and Jill style bath, and more.
For more information about The Covington, visit any of our Model Home Centers, Ask Julie by Live Chat, or simply call (866) 253-6807.
Wayne Homes is a custom home builder in Ohio, Pennsylvania, Indiana, Michigan, and West Virginia (see all Model Home Centers). We offer 40 fully customizable floor plans and a team dedicated to providing the best experience in the home building industry. For more information, Ask Julie by Live Chat or call us at (866) 253-6807.





















