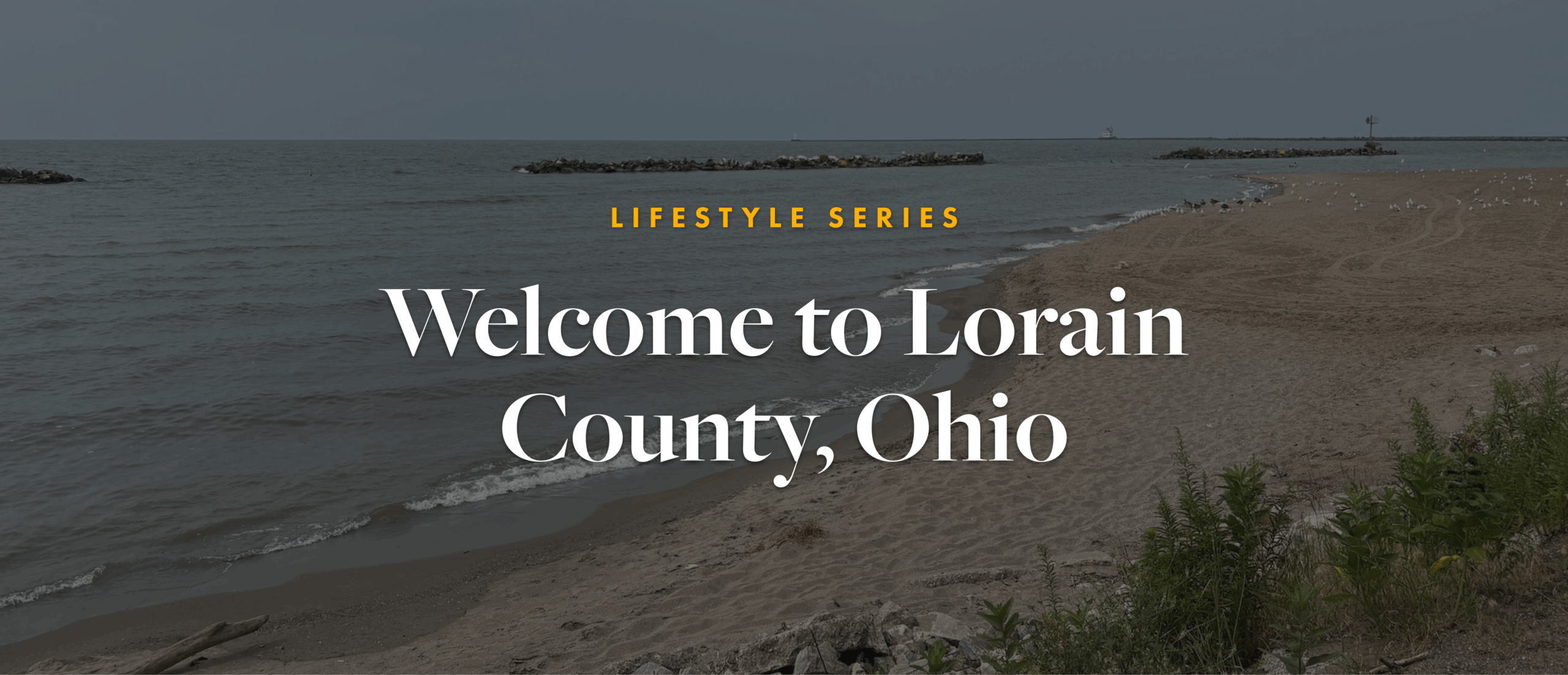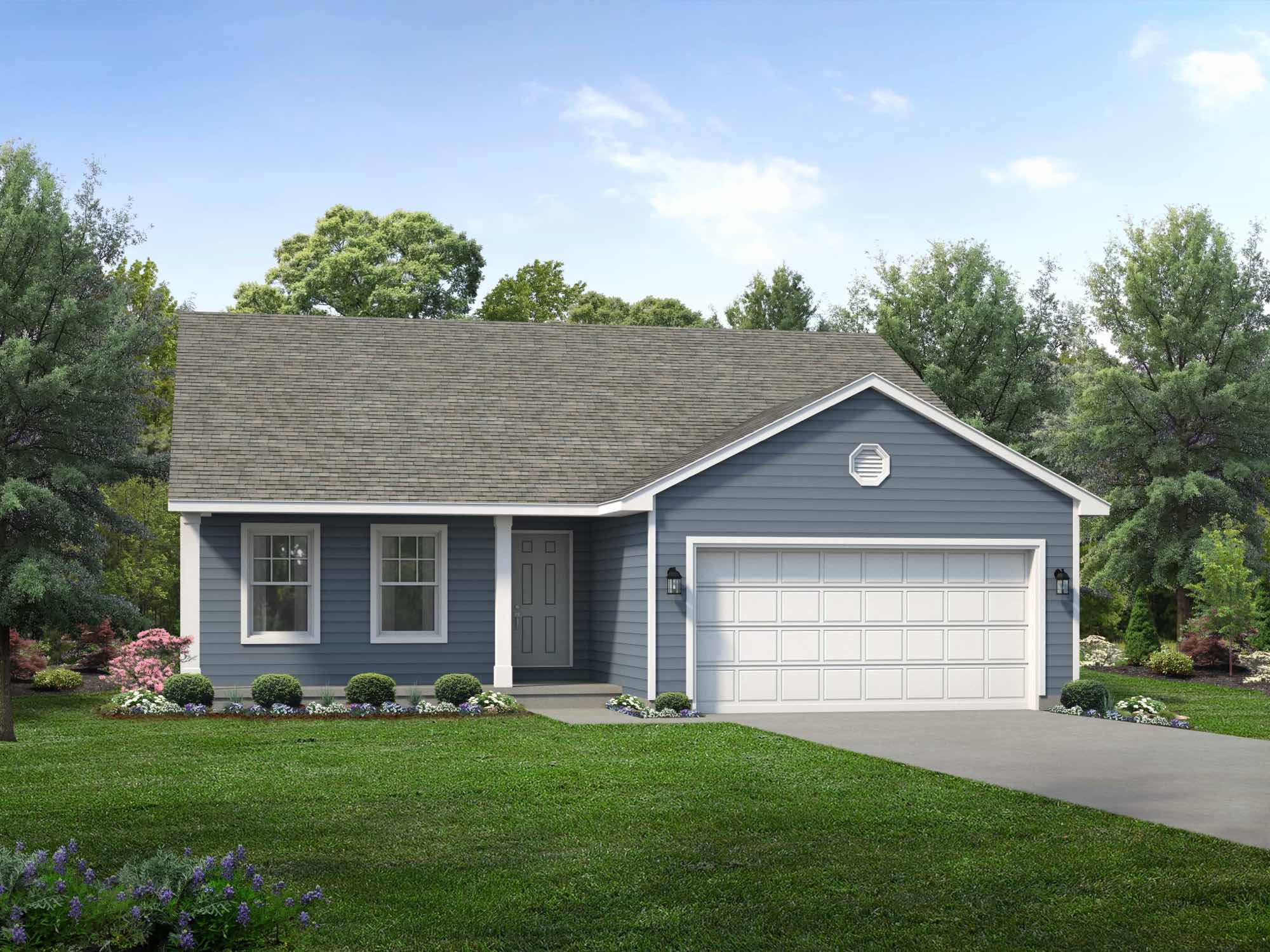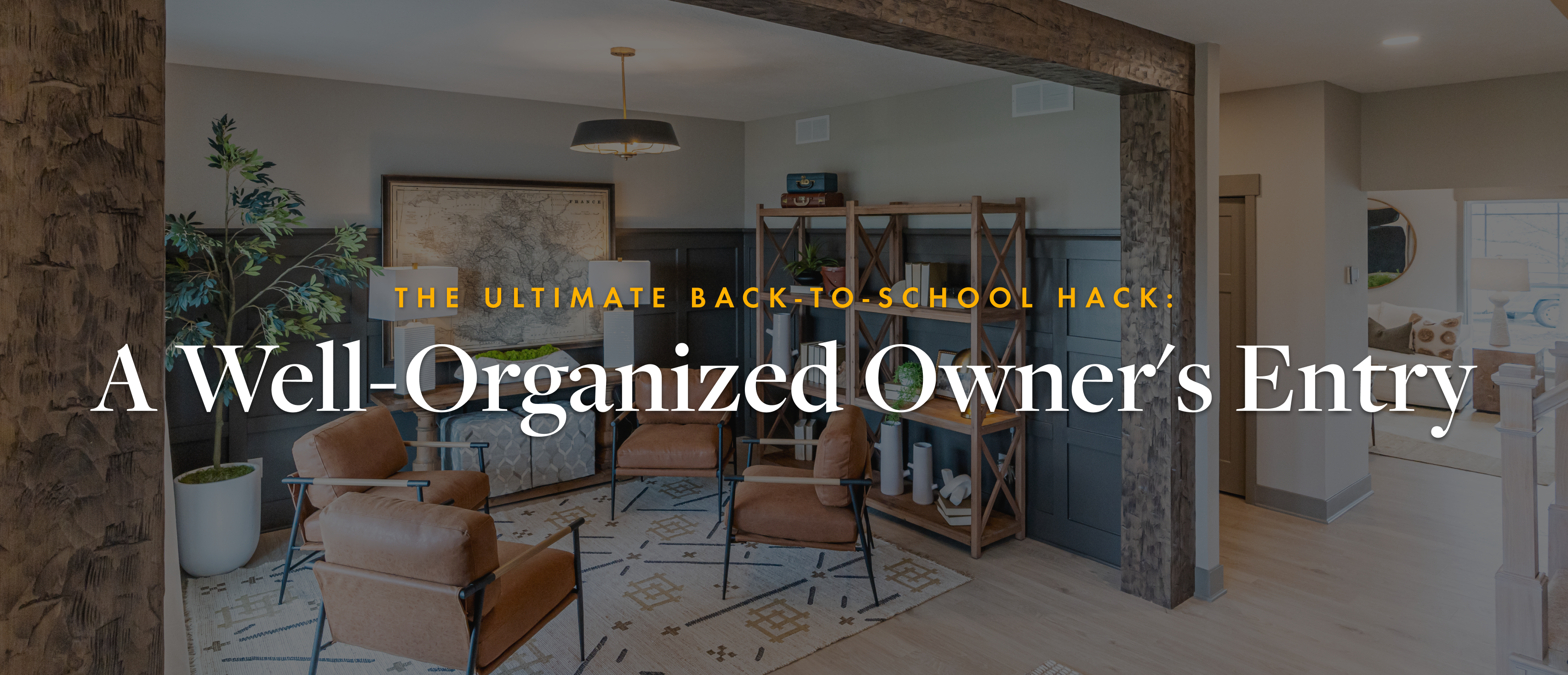
Owner's Entries Tackle Back to School Chaos
As summer winds down and the start of a new school year looms, a subtle shift happens in every home. The lazy, sun-soaked days give way to a whirlwind of backpacks, lunch boxes, and extracurricular gear. It’s a season when the humble owner’s entry transforms from a simple pass-through space into the command center of the home. At Wayne Homes, we understand that a well-designed owner’s entry isn’t just about convenience—it’s about creating a sense of calm and order amidst the daily chaos. This space, also known as a mudroom, is a critical component of a functional, organized home, and our various floor plans offer unique layouts to meet the specific needs of every family.
The owner’s entry is a high-traffic area that serves as the transition point between the garage or outdoors and the main living space. It’s where backpacks get dropped, muddy shoes are shed, and keys are tossed. Without proper design, this area can quickly become a catch-all for clutter. Our floor plans are carefully crafted to provide solutions for this organizational challenge, offering a variety of layouts that can be customized to your family’s lifestyle.
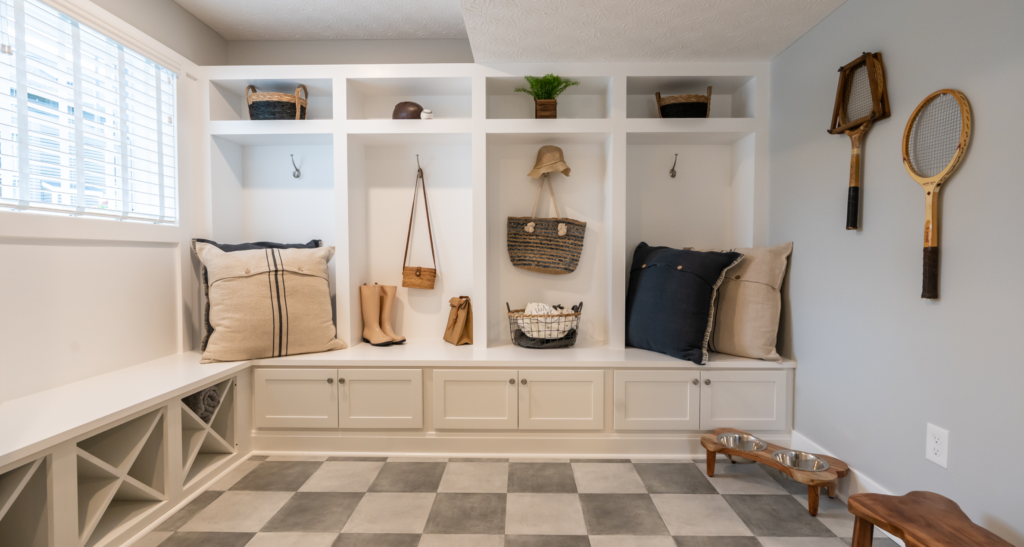
The Power of a Purpose-Built Space
Think about what makes an owner’s entry truly effective. It’s a combination of smart storage and strategic placement. For instance, a built-in owner’s entry bench provides a convenient place to sit while putting on or taking off shoes. A storage closet or locker system keeps coats, shoes, and gear out of sight, maintaining a tidy appearance. Wall hooks are perfect for hanging backpacks, sports bags, and jackets, ensuring everything has a designated place.
Wayne homeowners, the Deeks family customized their space by opening the wall between the owner’s entry and laundry room to create a more open, functional layout. They also added cabinetry above the washer and dryer, along with cubbies inbetween, an excellent example of how tailoring the owner’s entry can make all the difference in daily life.
The proximity of the owner’s entry to other key areas of the home is a game-changer. Having it close to the kitchen pantry, for example, makes unloading and putting away groceries a breeze.
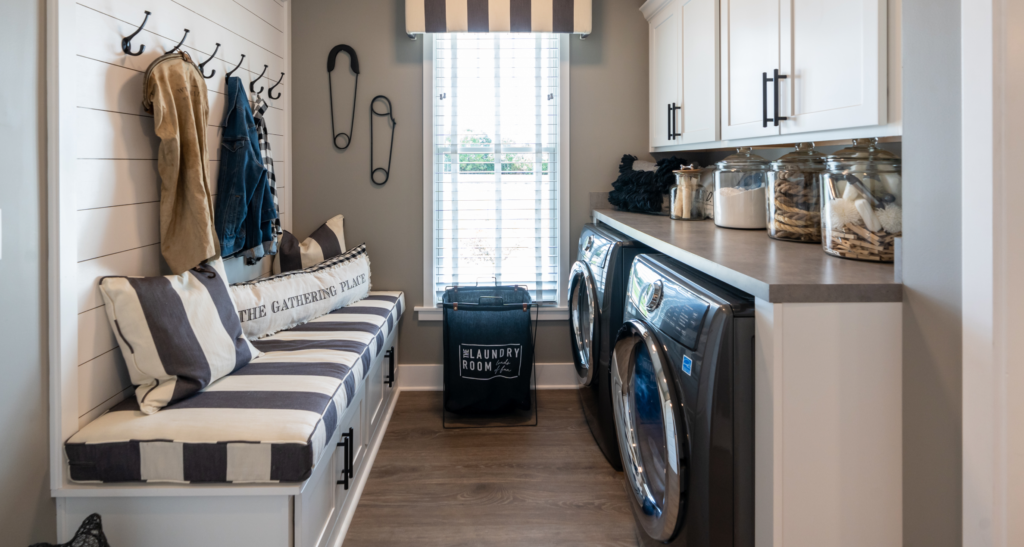
Integrated Laundry for Ultimate Efficiency
One of the most popular and practical features of our floor plans is the integration of the laundry room into or near the owner’s entry. This setup is a parent’s dream, especially during the school year. Muddy sports uniforms or dirty play clothes can be stripped off and dropped directly into the wash before they can even make it to the main part of the house.
Our Anderson and Wellington plans, for instance, feature spacious owner’s entries with the laundry room conveniently located adjacent to the garage entrance. The Hanover plan takes this a step further, connecting the owner’s entry to both the foyer and the secondary bedroom hallway, creating a separate, private entrance just for the family while still keeping everything central and accessible.
Speaking of laundry, Brittany Burkhart, Wayne Homes’ Model & Design Manager, recently highlighted an innovative layout showcased in our redesigned Charleston II model at the Ashland Model Center.
“One of my favorite options that we incorporated is the laundry room cabinetry layout,” Brittany explains. “By removing the wall between the owner’s entry and laundry room, we made this a larger space. The added cabinetry creates such a functional space while also adding a wow-factor when you walk in the owner’s entry. It’s unlike any laundry room we’ve shown before in a model home. The design is so beautiful and functional that it may even make you enjoy doing laundry!”
This stunning design at the Ashland model center is a must-see for anyone looking for inspiration and a new take on a highly functional space.
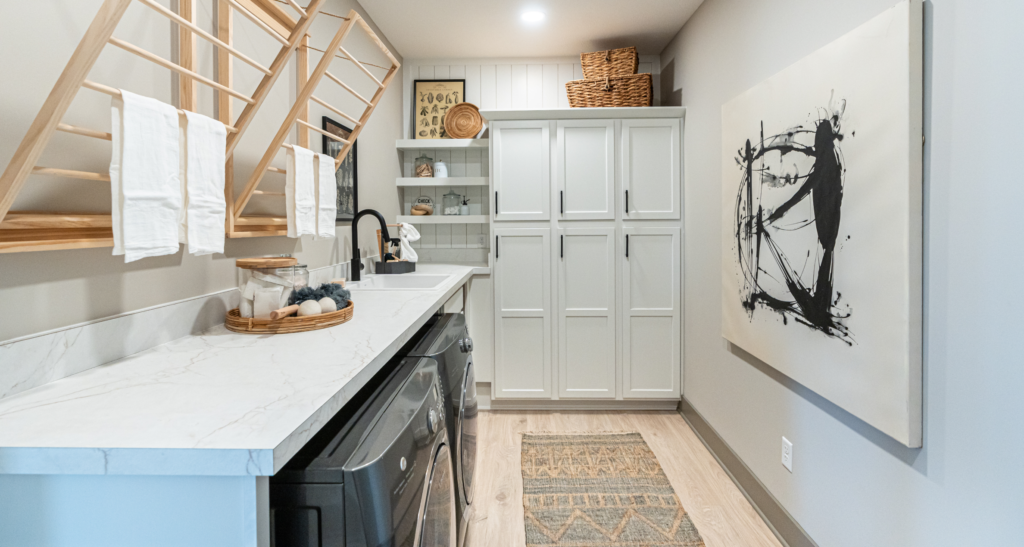
Smart Layouts for Different Lifestyles
Not all owner’s entries are created equal, and our diverse floor plans reflect this. Some homeowners prefer the laundry room to be located near the bedrooms, as seen in the Madison floor plan, which places the laundry on the second floor near the owner’s suite. In this design, the owner’s entry on the first floor still offers easy access to the walk-in pantry and a storage closet, making it an excellent hub for household organization.
For families who prioritize a place to quickly freshen up, plans like the Annapolis, McClain, Oliver, and Wellington strategically place a powder room just off the owner’s entry. This feature is incredibly convenient, allowing kids to wash up after coming in from the garage without tracking dirt through the entire house.
The Westport floor plan is known for its spacious, large owner’s entry, which incorporates the laundry room, a wall closet for storage, and proximity to both a powder room and the walk-in pantry. This expansive layout is a testament to the fact that an owner’s entry can be both practical and spacious.
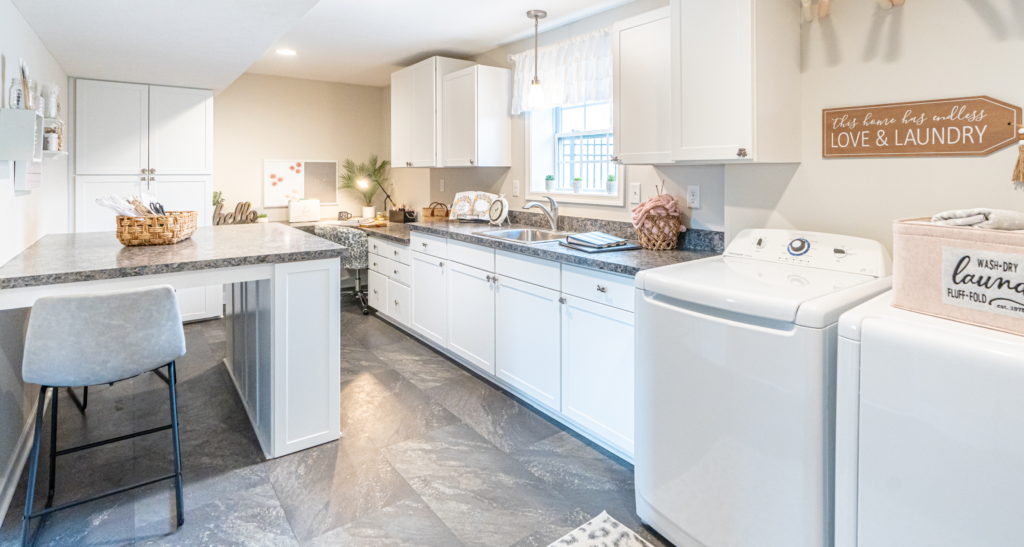
Customize Your Perfect Command Center
At Wayne Homes, we believe that your home should be as unique as your family. That’s why every one of our floor plans is a starting point for customization. Whether you want to add more storage, reconfigure the laundry area, or include a custom bench with cubbies, our team of experts is here to help you design a space that perfectly fits your back-to-school routines and year-round needs. A well-designed owner’s entry is an investment in your home’s functionality and your family’s peace of mind.
Ready to explore the possibilities for your new home? Contact us, and we’ll help you start the school year—and every day—on the right, organized foot.
About Wayne Homes
Wayne Homes is a custom homebuilder in Ohio, Pennsylvania, Michigan, and West Virginia (see all Model Home Centers). We offer more than 50 fully customizable floorplans and a team dedicated to providing the best experience in the home building industry. For more information, Ask Julie by Live Chat or call us at (866) 253-6807.





