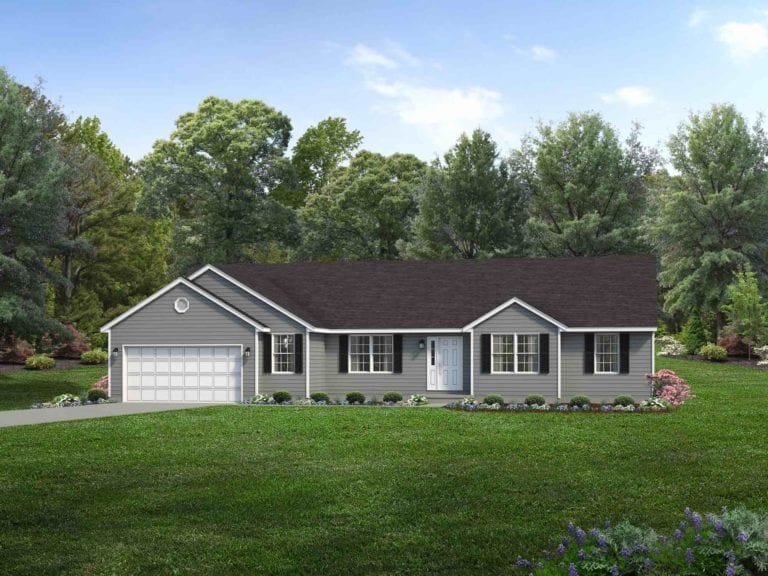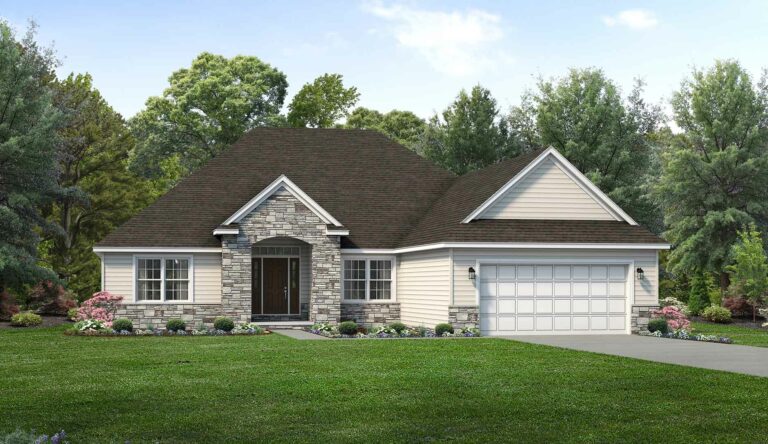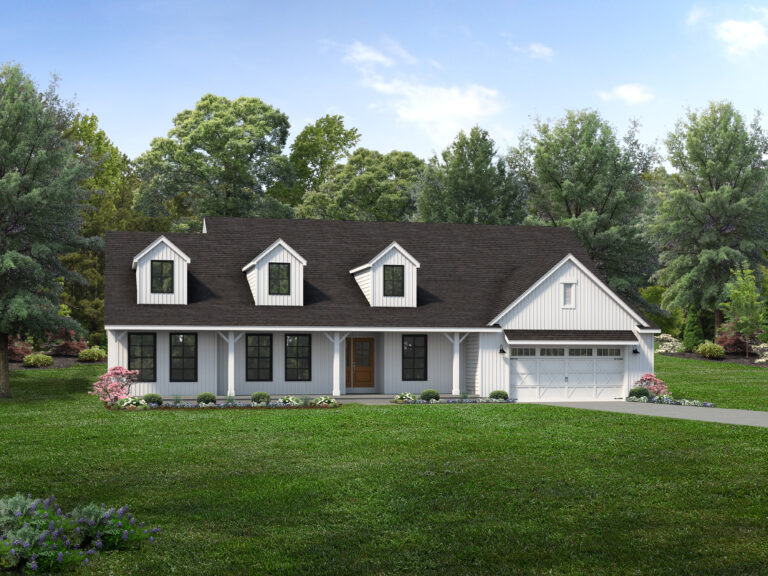Wellington
4 Bed 2.5 Bath 2279 Sq Ft 2 Car Garage
There’s a myth floating around that ranch homes are only for people who don’t need room for a busy family. Our Wellington floor plan scoffs at this notion. With four generously sized bedrooms — including a spacious and nicely secluded owner suite — the Wellington opens its arms wide to family. The kitchen and dining area are family-dinner-sized and flow into the great room, creating one big, glorious, family get-together space. There’s even an office nook, perfect for keeping up with family business. And of course, all this, and more, is on a single, easy-living, family-friendly level.
Get pricing for this floor plan Priced From ()
Total cost may vary depending on selections. To learn more about what your custom Wayne home may cost, please contact us.
*Contact us to verify we build in your part of this county
Explore the Wellington
Customize both the Interior Floor Plan and Exterior of your home online with our interactive tools. You can experiment with different floor plan layouts, materials and color schemes.
Videos of the Wellington
From homeowner walkthroughs to open houses under construction, a video tour is a great way to see for yourself the exceptional quality of a custom Wayne Home


















