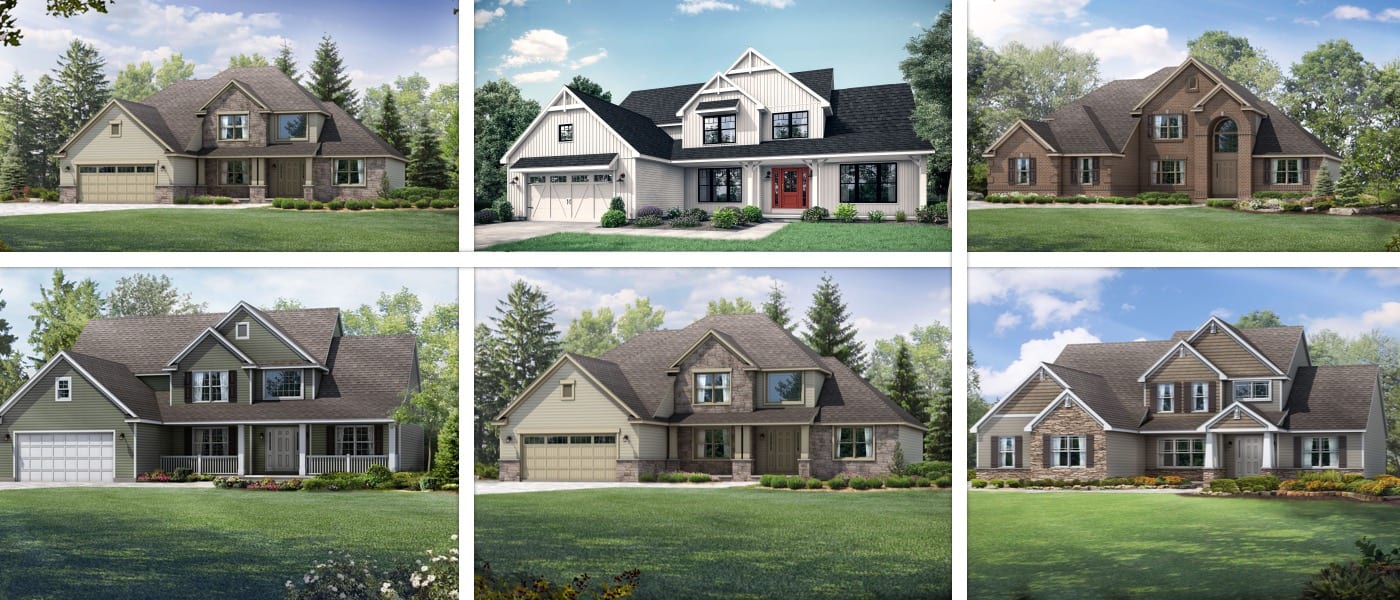
Covington Floor Plan and Virtual Walk-Through
Welcome to the Covington.
This three-bedroom, two-and-a-half bathroom home is ideal for the modern family that appreciates life’s little luxuries. Like a main-floor master suite, for example. Separated from the secondary bedrooms, the master suite is truly your retreat from the world. With his and hers walk-in closets and a spa-like master bath with a double vanity and soaking tub, the Covington’s master suite is as relaxing as they come.
The Covington also has some of Wayne’s most-requested features.
Ample counter space and a walk-in pantry in the kitchen, a stunning two-story foyer and great room, and a separate formal dining room all top homeowners’ wish lists as must-have items. The great room showcases a dramatic wall of windows in the rear wall, connecting your home to the outdoors and drenching your home in beautiful, natural light.
In addition to these favorites, the Covington also has space over the garage that can become a bonus room, playroom or office, and the double loft can be transformed into an extra bedroom with space for a reading nook. Homeowners love the flexibility the Covington provides for a growing family with changing needs. Take a closer look at the layout in our Interactive Floor Plan or take a Virtual Tour of our Covington Model Home, located at our Bowling Green Model Center.
More of a numbers person? Here’s the Covington at a glance:
- Square feet: 2,841
- Bedrooms: 3
- Baths: 2.5
- Available exteriors: Classic, Tradition, Craftsman, Legacy, and Farmhouse
If this sounds like your ideal home, we invite you to take a virtual walk-through of the Covington with New Home Consultant, Abigail Mahnke. In this video, she takes us through the Covington Family home located in Salem, Ohio. This particular Covington features a bonus room over the garage, a gas fireplace with brick face and a shiplap wall treatment that extends to the ceiling. It also shows how you could change the second-floor loft into a fourth bedroom – perfect if you have a larger family.
Do you love the Covington? Make your appointment today! We look forward to seeing you, either virtually or in-person at one of our Model Centers.
About Wayne Homes
Wayne Homes is a custom homebuilder in Ohio, Pennsylvania, Michigan, and West Virginia (see all Model Home Centers). We offer over 50 fully customizable floor plans and a team dedicated to providing the best experience in the home building industry. For more information, Ask Julie by Live Chat or call us at (866) 253-6807.





















