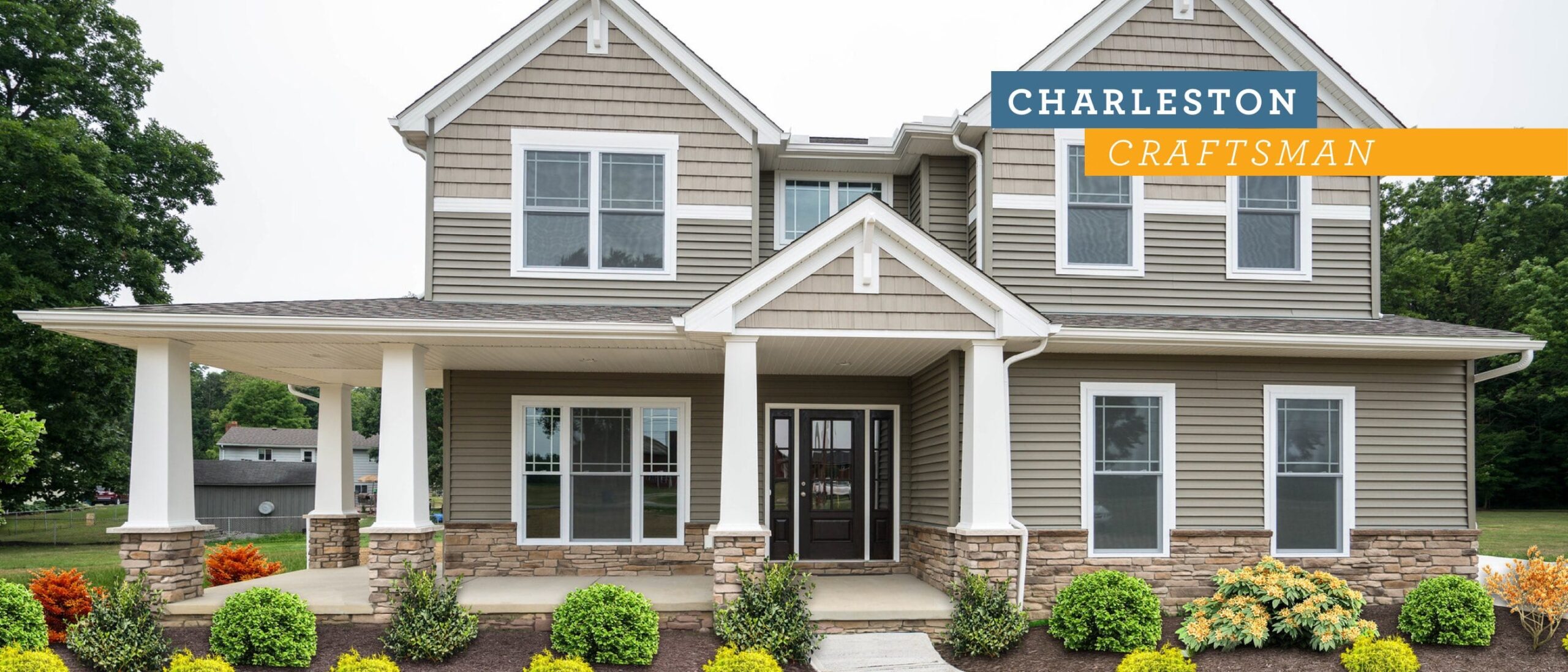
Craftsman Elevation of the Month: The Charleston
Craftsman elevations are timeless and have great curb appeal–they are considered to be the most desirable architectural designs in America.
Steeped in history, the Craftsman elevations Wayne Homes offers are a nod to our past combined with all the modern home features you want.
The Charleston is one of our most popular floor plans, and the Charleston really shines in our Craftsman elevation. In fact, there’s a Charleston Craftsman model at our Ashland Model Center that you can see for yourself.
The Charleston offers these popular features:

This new re-design offers just the right amount of space, with the flexibility to customize based on one’s lifestyle. You’ll fall in love with the Charleston Craftsman. 4 Bedrooms
- 2.5 Bathrooms
- 2714 Sq Ft
- 2-Car Garage
- Loft area
- Walk-in pantry and lots of kitchen storage
The Craftsman elevation features:
- Large, covered porch great for lounging
- Tapered columns for a classic look
- Gables above the garage and porch
- Shake siding in the gables
- Gable pediments
- Stone wainscoting for added style
When you add the two together, you have a really special home with classic charm and appeal. Cozy and inviting, Craftsman home plans welcome you in with their large porches and are often seen in warm, earth tones. The handcrafted look brings all the character of an older home and combines it with the modern interior you want and the peace of mind you get with a well-constructed Wayne home.
 Check out our Charleston Craftsman photo gallery and get inspired to build your own!
Check out our Charleston Craftsman photo gallery and get inspired to build your own!
Do you love the Charleston Craftsman? Contact us today to get started on your plan to build the Craftsman home you love. We can’t wait to help!
About Wayne Homes
Wayne Homes is a custom homebuilder in Ohio, Pennsylvania, Michigan, and West Virginia (see all Model Home Centers). We offer over 50 fully customizable floor plans and a team dedicated to providing the best experience in the home building industry. For more information, Ask Julie by Live Chat or call us at (866) 253-6807.
RELATED: Learn all about our Craftsman style homes here






















