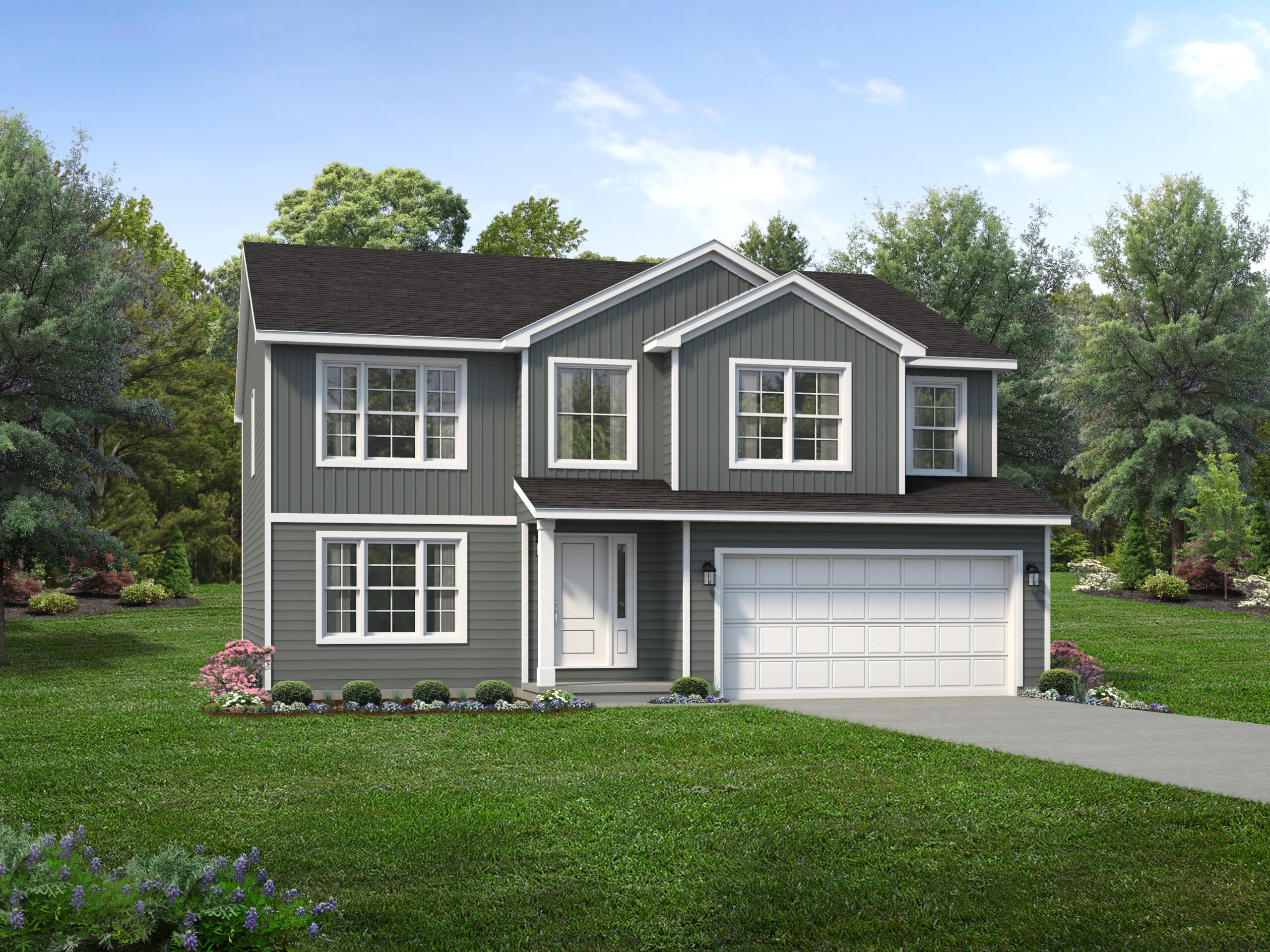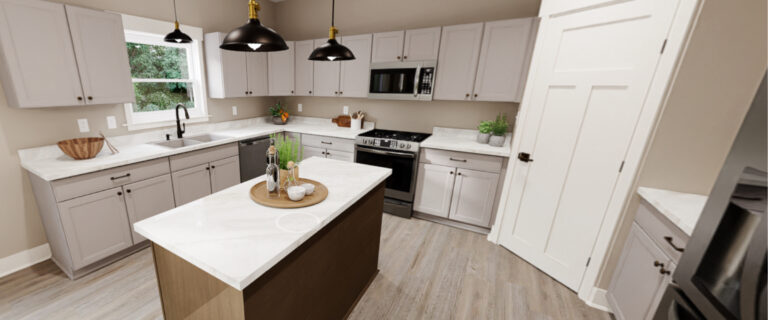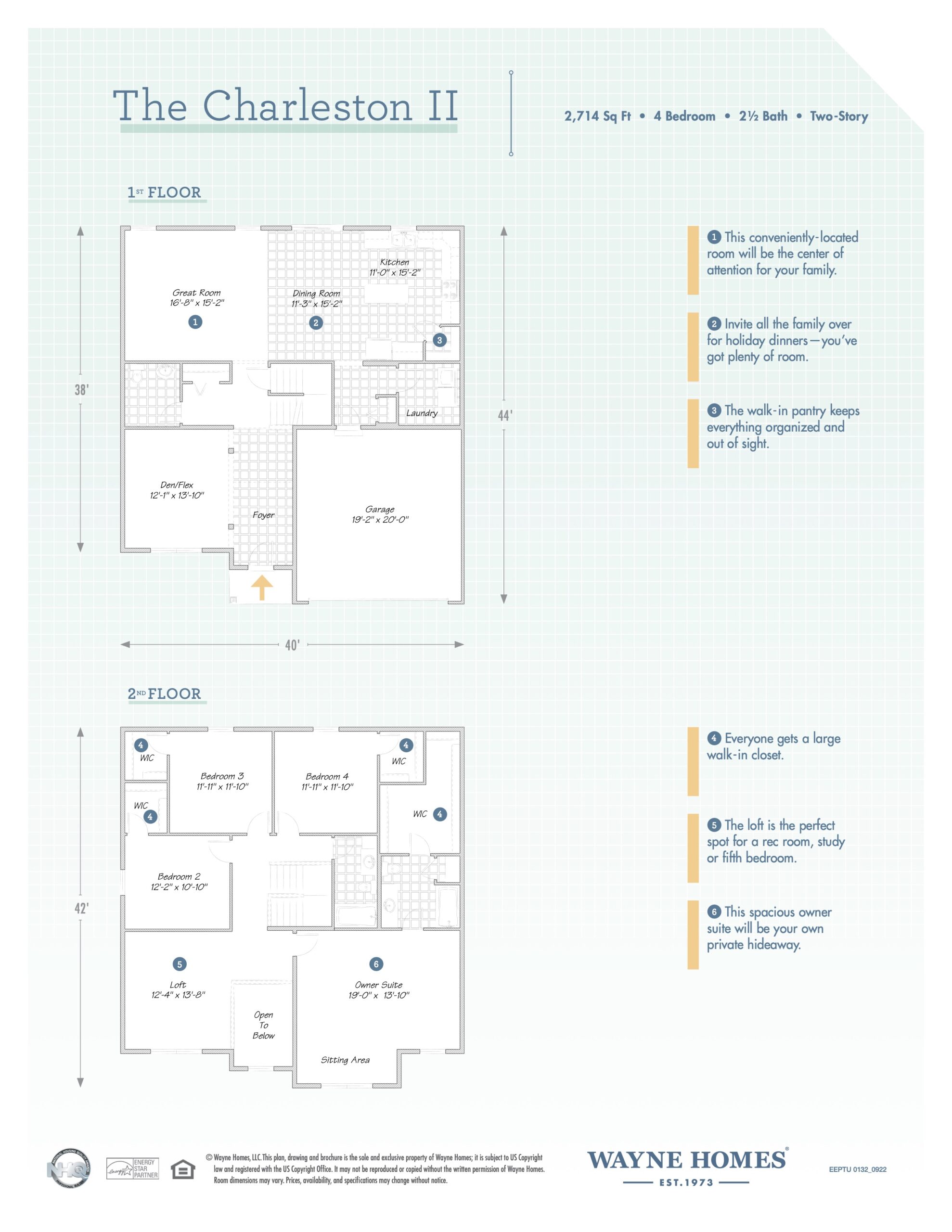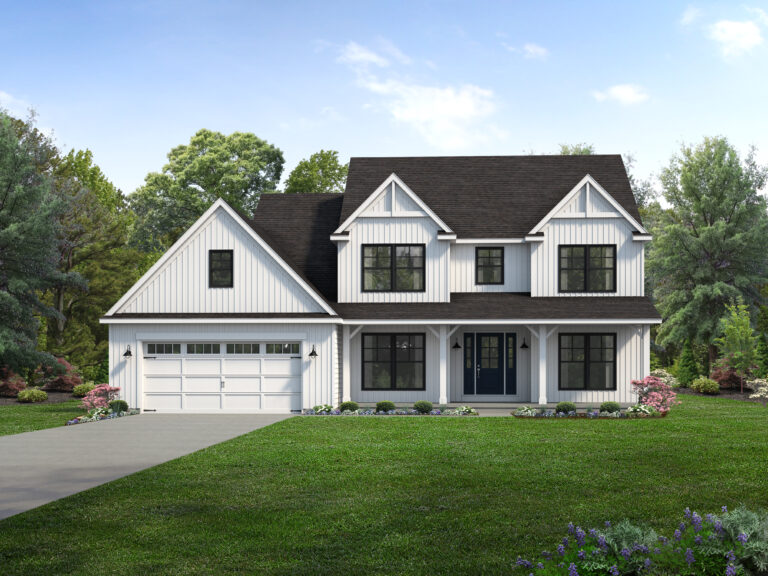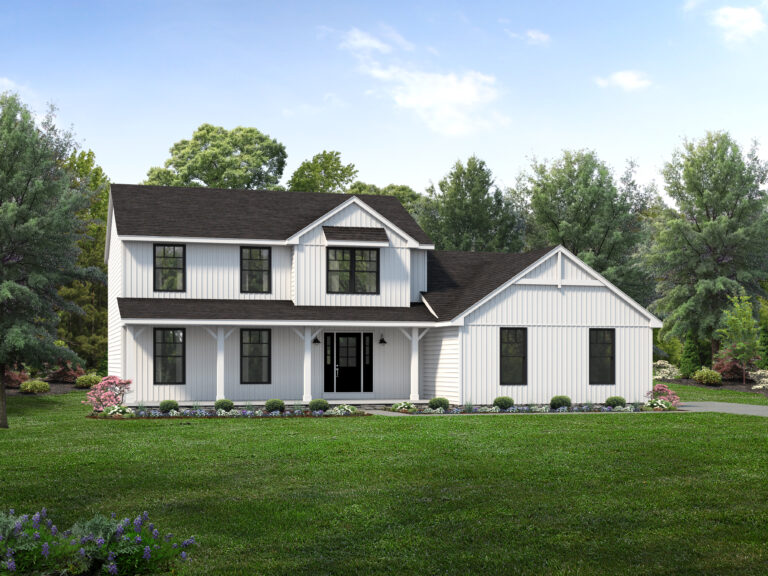Charleston II
4 - 5 Bed 2.5 Bath 2714 Sq Ft 2 Car Garage
This new re-design offers just the right amount of space, with the flexibility to customize based on one’s lifestyle. The foyer opens immediately into the light-filled dining room/living room combination. The morning room and kitchen are located conveniently next to the family room. Kitchen highlights include a walk-in pantry and lots of cabinetry for storage. Upstairs, you’ll discover 4 bedrooms, 2 bathrooms and a bonus loft area. Tour this beautiful model home at our Ashland location.
Get pricing for this floor plan Priced From ()
Total cost may vary depending on selections. To learn more about what your custom Wayne home may cost, please contact us.
*Contact us to verify we build in your part of this county
Walk through this plan
Our model homes and open houses give you an opportunity to get a feel for this floor plan.
Explore the Charleston II
Virtual Tours
Many of our professionally decorated model homes feature virtual tours that allow you to experience the look and feel of the home from the comfort of your couch.
With our Interactive Floor Plans, you can begin customizing the layout of your home.
Customize the exterior of your new home. You can experiment with different materials and color schemes for everything from the roof, windows, shutters and paint.

