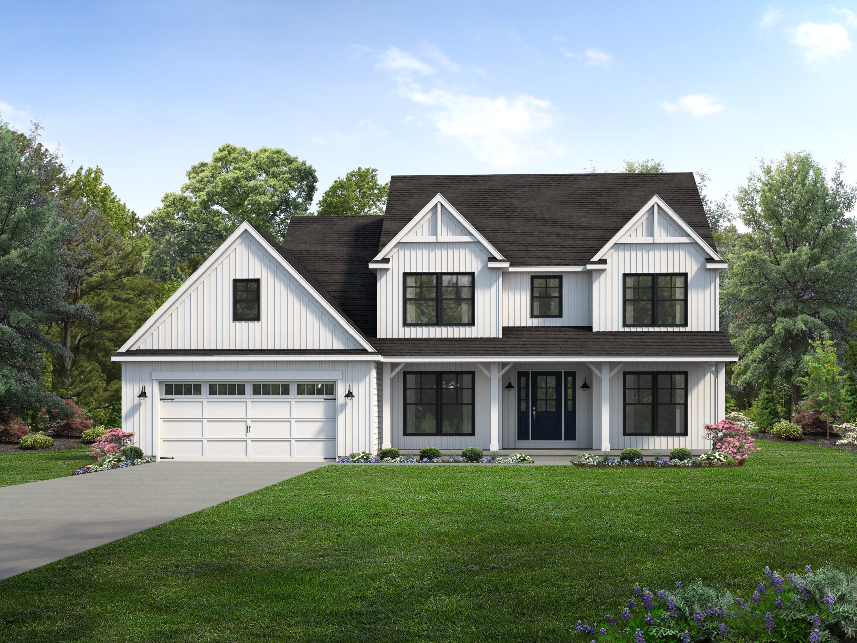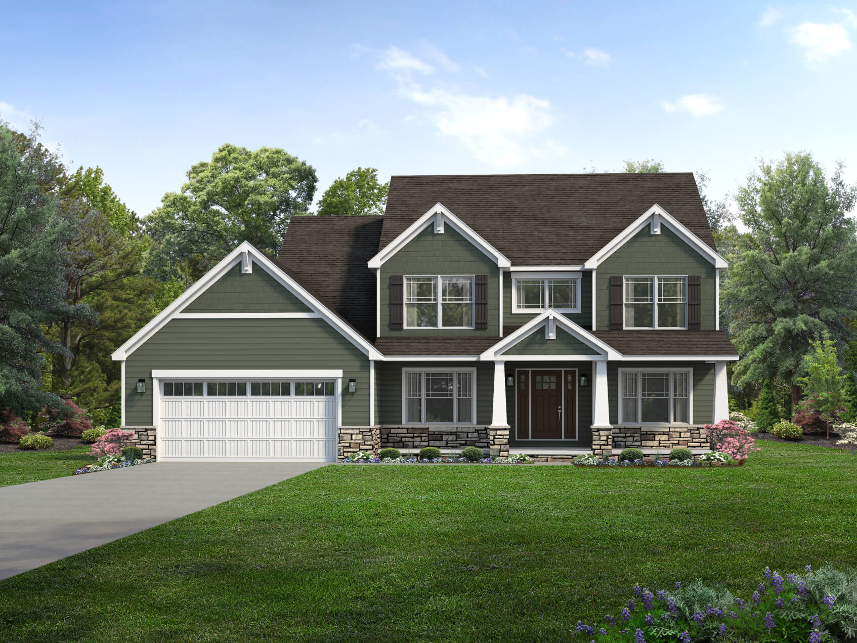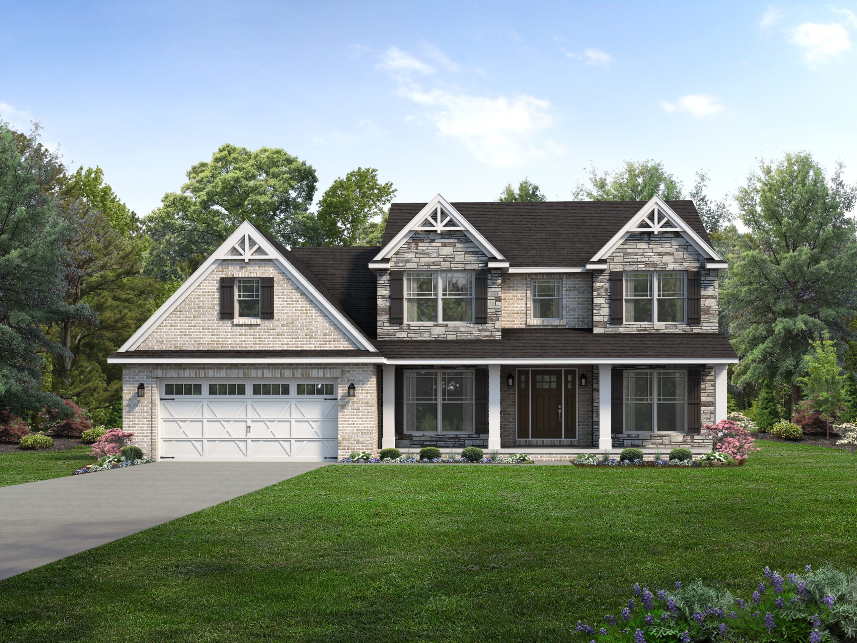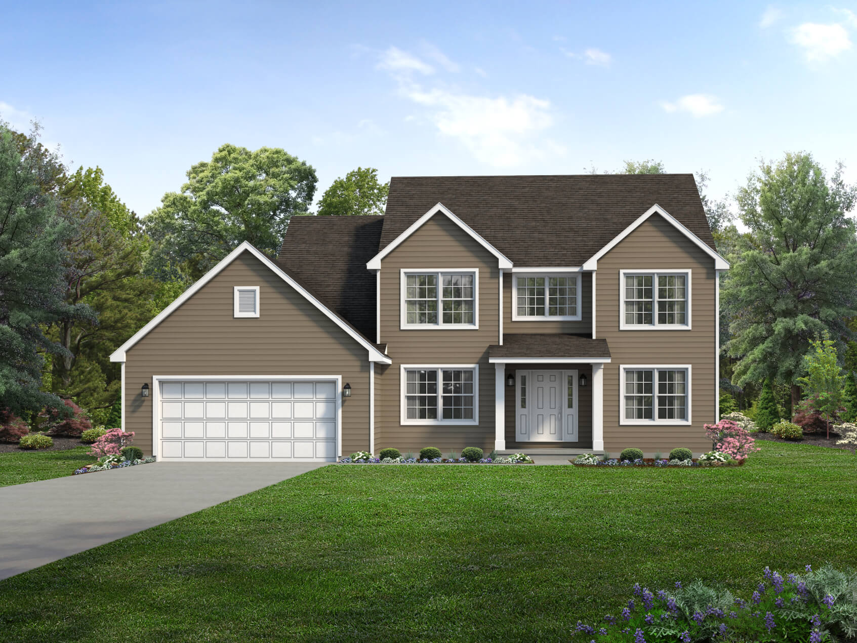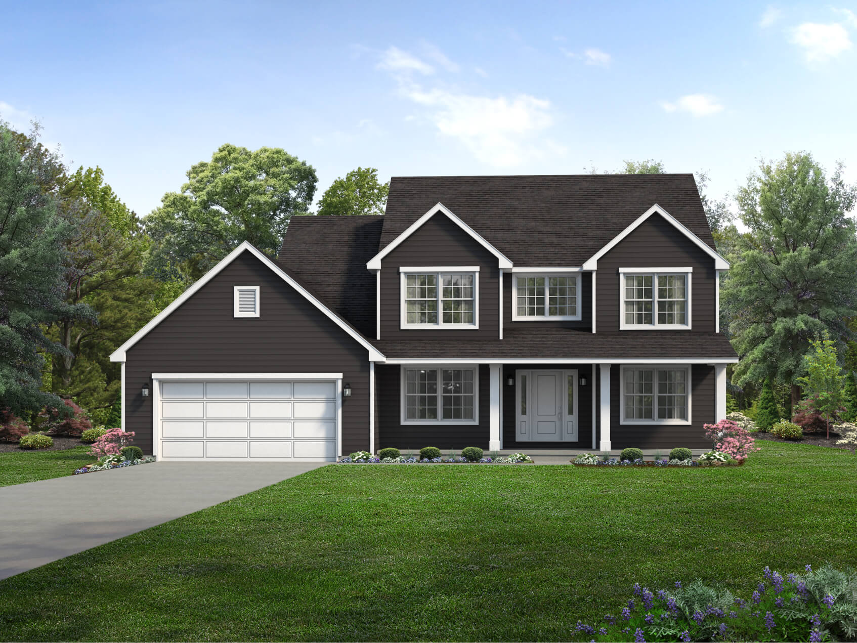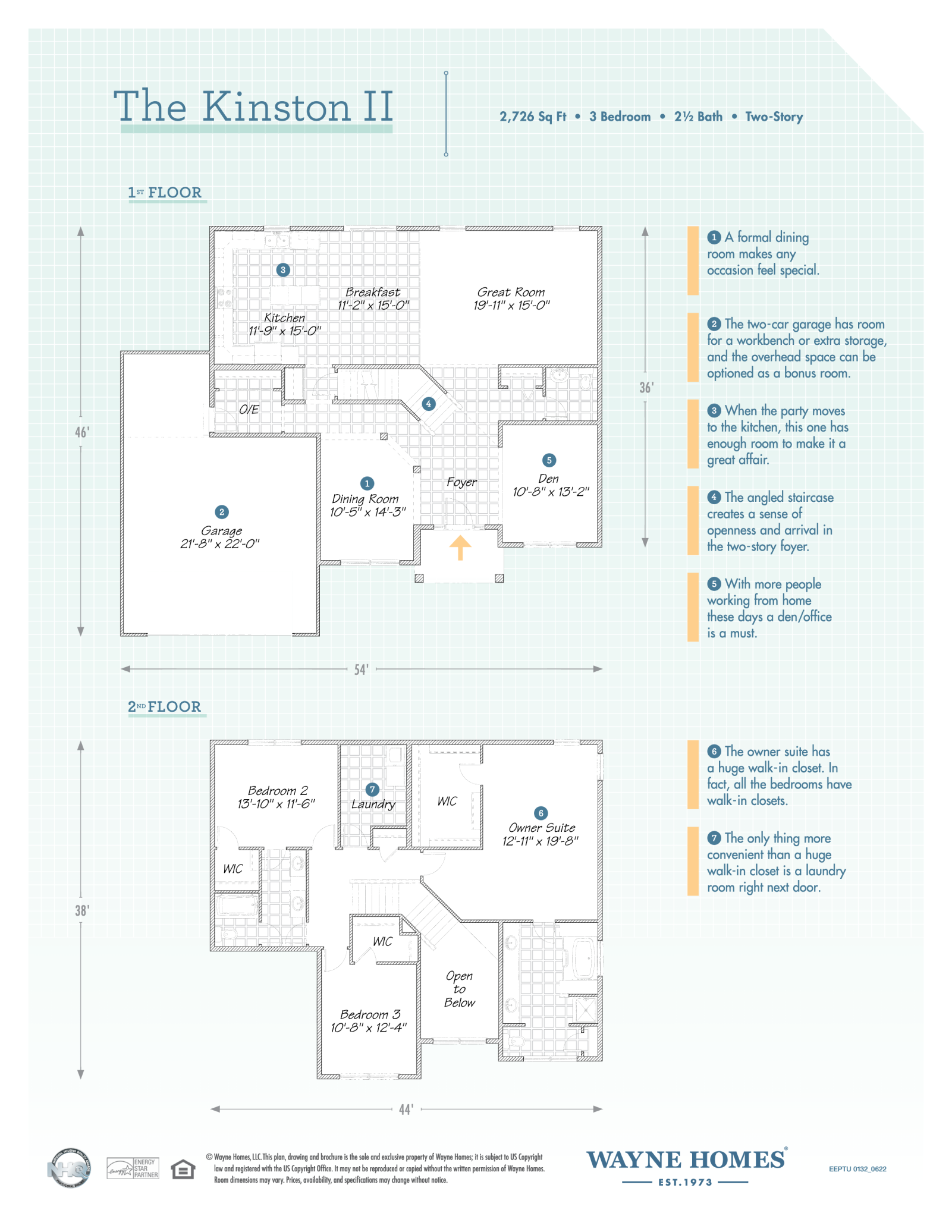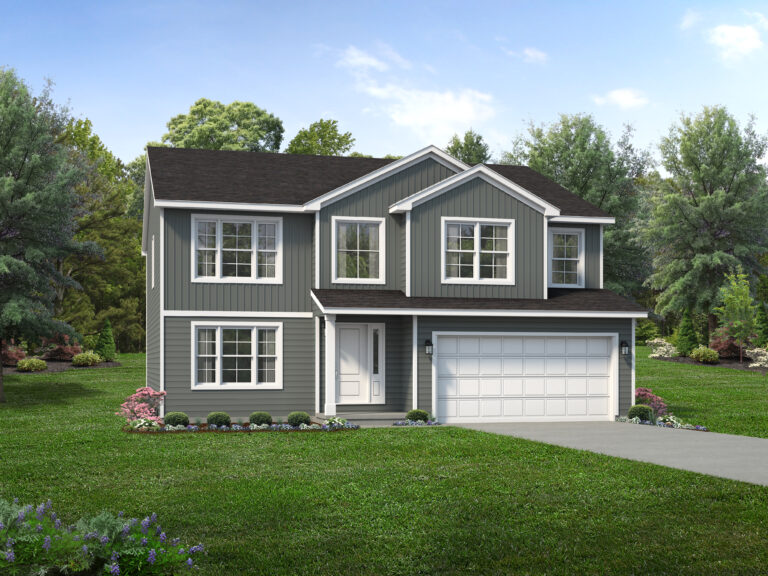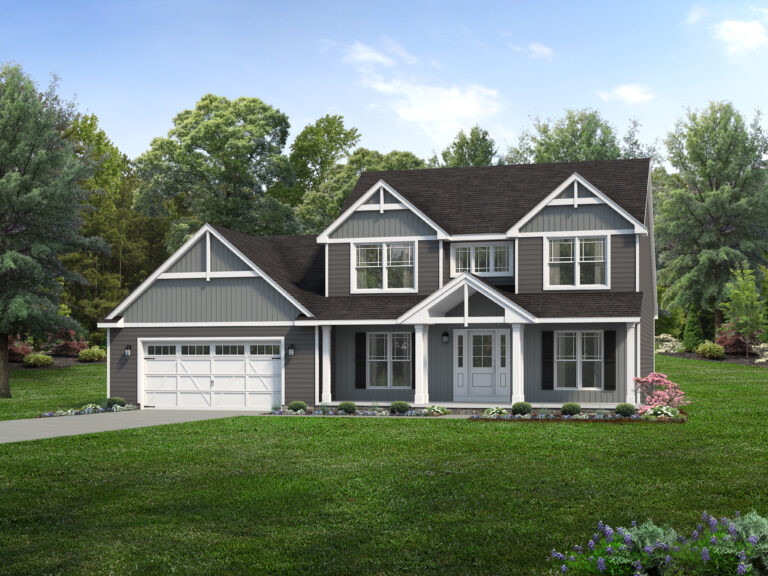Kinston II
3 Bed 2.5 Bath 2726 Sq Ft 2 Car Garage
The openness of the Kinston II makes it both welcoming and accommodating. The way the grand two-story foyer with an angled staircase flows into the great room, which flows into the breakfast nook, and on into the very large kitchen. It all works together. The garage is extended to make room for work as well as cars, and offers a private owners entrance. A den/office lets you work comfortably from home. And, upstairs, all the bedrooms have a sense of privacy. Especially the luxurious owner suite, which boasts double vanities, a garden tub, and a huge walk-in closet. Start customizing a Kinston for your family with the interactive floorplan.
Get pricing for this floor plan Priced From ()
Total cost may vary depending on selections. To learn more about what your custom Wayne home may cost, please contact us.
*Contact us to verify we build in your part of this county
Walk through this plan
Our model homes and open houses give you an opportunity to get a feel for this floor plan.
Explore the Kinston II
Virtual Tours
Many of our professionally decorated model homes feature virtual tours that allow you to experience the look and feel of the home from the comfort of your couch.
Customize both the Interior Floor Plan and Exterior of your home online with our interactive tools. You can experiment with different floor plan layouts, materials and color schemes.

