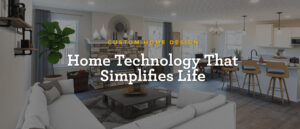
Design Your Two-Story Home Online
Wayne Homes offers a suite of virtual tools that allow you to design your two-story home online. We have a range of two-story floor plans, and these are just a handful to get you started, but you can see that each one offers a virtual tour, open house video, exterior visualizer and interactive floor plan. This suite of virtual tools allows you to play around and get a clear understanding of the floor plan so you can get a feel for what you want before you ever step foot inside one of our Model Home Sales Centers.
Auburn II
- Bedrooms – 3
- Bathrooms – 2.5
- Square feet – 2032
- Garage – 2 car
What makes the Auburn II special? Its jaw-dropping great room. The Auburn II features a soaring two-story foyer and a two-story great room which is nothing short of stunning. The great room spans the entire side exterior of the first floor of the home.
Use our helpful suite of online home design tools to see all the other great features of the Auburn II and see if this two-story home design is right for you.
Cedar Hill
- Bedrooms – 3
- Bathrooms – 2.5
- Square feet – 2176
- Garage- 2 car
What stands out about the Cedar Hill? It’s a toss-up between the first-floor owner suite and the large laundry room/owner’s entry conveniently located inside the door from the garage. Just imagine how easy chores would be with a large laundry room with room to fold, iron, store, and more. And, the owner’s entry is the perfect “drop zone” for mail, bags, shoes, and all the things that can clutter up your beautiful home.
Check out our suite of online home design tools to see all the other great features of the Cedar Hill and see if this two-story home design is right for you.
Charleston II
- Bedrooms – 4
- Bathrooms – 2.5
- Square feet – 2714
- Garage – 2 car
Why should you call the Charleston II home? In a word–space. The Charleston II just nails that whole “a-place-for-everything-and-everyone” thing. From the kitchen’s corner walk-in pantry to walk-in closets in all four bedrooms (plus a loft!) there’s room to spare.
Our suite of online home design tools will tell you if the Charleston II is right for you. Explore the unique virtual tour, where you can change features such as a 2-story great room and the kitchen layout.
Columbia
- Bedrooms – 4
- Bathrooms – 2.5
- Square feet – 2572
- Garage – 2 car with tandem storage space
What are you going to love about the Columbia? The kitchen is the heart of the home. With the kitchen located in the center of the Columbia, there is an open flow to the great room that’s great for keeping everyone connected. Not to mention, this kitchen is pretty special. With an island and a large walk-in pantry, it might just be your favorite room in the house.
Check out our suite of online home design tools to see all the other great features of the Columbia and see if this two-story home design is right for you.
Cumberland II
- Bedrooms – 4
- Bathrooms – 2.5
- Square feet – 2149
- Garage – 2 car with tandem storage space
If you’ve got a large family with older kids, the Cumberland II might be your ideal two-story layout. With a first-floor owner suite and three secondary bedrooms on the second floor, there is a healthy amount of privacy for parents and kids. And, with the great room located at the rear of the home behind the garage, you can retreat to your owner suite and not even have to ask the kids to turn down the volume on the TV. Bliss!
Try out our suite of online home design tools to see all the other great features of the Cumberland II and see if this two-story home design is the one for you.
Download our Two-Story Home Guide to get the full scoop on Wayne Homes’ two-story floor plans.
About Wayne Homes
Wayne Homes is a custom homebuilder in Ohio, Pennsylvania, Michigan, and West Virginia (see all Model Home Centers). We offer more than 50 fully customizable floorplans and a team dedicated to providing the best experience in the home building industry. For more information, Ask Julie by Live Chat or call us at (866) 253-6807.


























