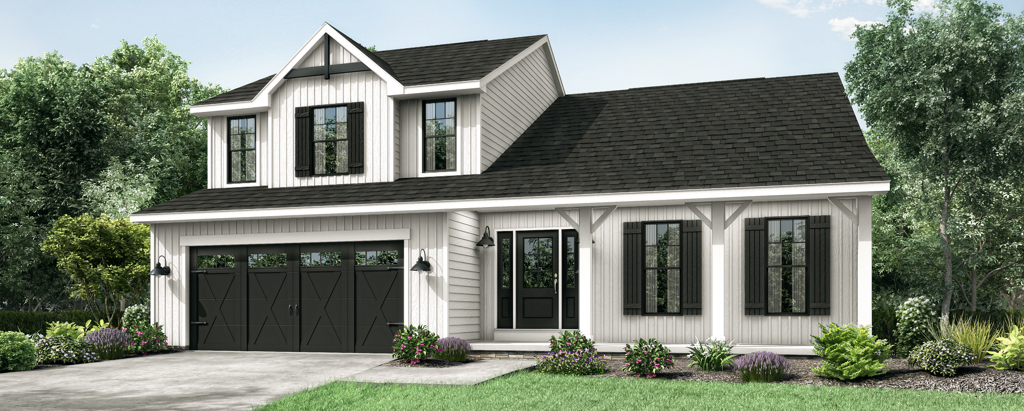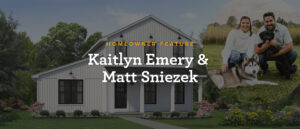
Discover the brand new Plymouth floorplan
 What kind of personality do you hope your home exudes? What do you want family, friends, and neighbors to feel and think when they cruise up to your front yard and then step inside your home? If projecting a friendly, welcoming atmosphere is important to you, then you should take a look at our brand new floorplan, the stunning and warm Plymouth, in all it’s 3-bedroom, 2.5 bathroom glory.
What kind of personality do you hope your home exudes? What do you want family, friends, and neighbors to feel and think when they cruise up to your front yard and then step inside your home? If projecting a friendly, welcoming atmosphere is important to you, then you should take a look at our brand new floorplan, the stunning and warm Plymouth, in all it’s 3-bedroom, 2.5 bathroom glory.
You’ll enjoy more than 2,200 square feet of living space across two stories in this pleasant, friendly home, which makes it ideal for larger or growing families who need some room to breathe. The beautiful foyer opens up onto the massive vaulted great room, making for the most welcoming entrance you could possibly imagine, and a great spot to make some awesome memories with friends and family.
 Right off the great room, you’ll find the flex space, which can be your perfect den, playspace, office, library, craft room… really, anything your heart desires! Above this spot is the loft, a bright and airy space for whatever you might need. Nearby, cruise into the large kitchen, complete with an oversized island for entertaining, a dedicated dining space, and a nearby laundry room separated from the rest of the home, plus the convenient powder room perfect for guests.
Right off the great room, you’ll find the flex space, which can be your perfect den, playspace, office, library, craft room… really, anything your heart desires! Above this spot is the loft, a bright and airy space for whatever you might need. Nearby, cruise into the large kitchen, complete with an oversized island for entertaining, a dedicated dining space, and a nearby laundry room separated from the rest of the home, plus the convenient powder room perfect for guests.
Upstairs, in addition to the spacious loft, you have two large bedrooms with their own generous walk-in closets, separated by their shared bathroom, as well as the classic master suite. At nearly 13 feet by 17 feet, this generous space has its own spa-like ensuite as well as a massive walk-in closet you’ll be challenged to fill! Forget bumping elbows in the morning; you’ll love going to bed and getting up in this comfortable and open space.
 Everything about this beautiful home screams friends and family, because not only do you have plenty of room and space to entertain them, they’ll also find the layout and flow of your home to be welcoming and cozy despite the incredible amount of space available. The most welcoming part? Your future Plymouth floorplan home comes with a big open porch; what says “welcome home!” more than a comfy porch perfect for sipping a drink and gazing out onto your yard and neighborhood?
Everything about this beautiful home screams friends and family, because not only do you have plenty of room and space to entertain them, they’ll also find the layout and flow of your home to be welcoming and cozy despite the incredible amount of space available. The most welcoming part? Your future Plymouth floorplan home comes with a big open porch; what says “welcome home!” more than a comfy porch perfect for sipping a drink and gazing out onto your yard and neighborhood?
We know you’ll love the Plymouth as much as we do; give us a call today to learn more about this brand new floorplan!
About Wayne Homes
Wayne Homes is a custom homebuilder in Ohio, Pennsylvania, Indiana, Michigan, and West Virginia (see all Model Home Centers). We offer nearly 50 fully customizable floorplans and a team dedicated to providing the best experience in the home building industry. For more information, Ask Julie by Live Chat or call us at (866) 253-6807.





















