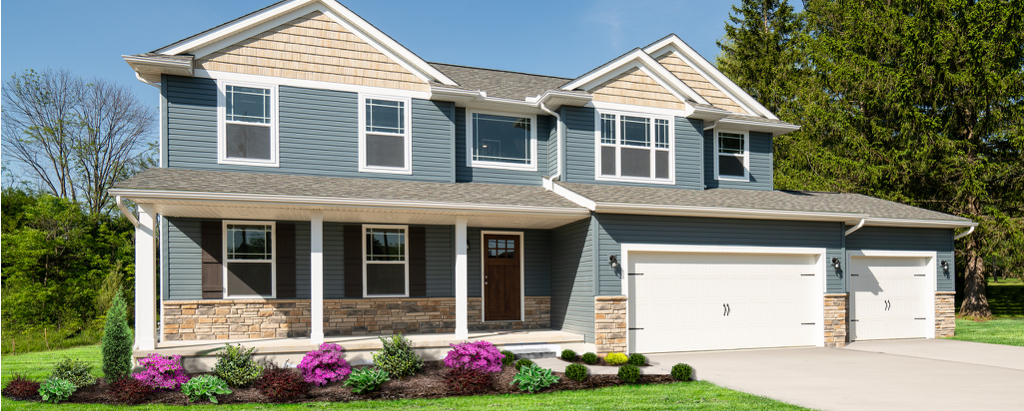
Featured floorplan of the month: Jamestown
 Something we run into pretty often at Wayne is the perception that floorplans are not all that different from one another. And in some basic ways, that’s definitely true; after all, there’s only so much you can do with a finite amount of space! But look a little closer, and you discover a whole host of ways different floorplans function completely differently from one another, and how just a few small customizations can add up to a major difference in usage and functionality.
Something we run into pretty often at Wayne is the perception that floorplans are not all that different from one another. And in some basic ways, that’s definitely true; after all, there’s only so much you can do with a finite amount of space! But look a little closer, and you discover a whole host of ways different floorplans function completely differently from one another, and how just a few small customizations can add up to a major difference in usage and functionality.
Today, we’re honing in on what differentiates our Jamestown floorplan in this featured floorplan of the month series. This 3-bedroom, 2.5-bathroom home is a stunner with space — more than 2200 square feet of it in fact — spread across two stories, for a classic home with a modern twist.
The Jamestown is one of our most popular two-story floorplans, and for many good reasons. For those more traditional homeowners who enjoy a specific, more formal place to entertain guests, they love that they have a formal living room with a separate family room. For those homeowners that prefer a more open layout, they will usually choose to remove the wall between the two rooms, creating one massive open space perfect for that desirable open floorplan style.
The large laundry room is located on the first floor right behind the kitchen and directly attached to the garage, which makes it easy to keep all your dirty clothes, sports gear, and other equipment stored away and out of sight.
The Jamestown also features a bright and airy loft that can function in any number of ways: a kids play space, an additional family room, an office, a reading space, or even if you want, a separate fourth bedroom, making this home incredibly adaptable. It also makes the entryway especially open and bright, and the high ceilings make it feel even larger than it is.
We love the fact that every bedroom gets a spacious walk-in closet; no fighting over storage space here! In addition, the master suite is large and provides the heads of the household with their own generous master bathroom and walk-in closet too, of course.
There are so many reasons to love the Jamestown; we hope you love it too! Be sure to check out our album of photos featuring this beautiful floorplan, and don’t hesitate to reach out with any questions!
Loving the Jamestown and want to learn more? We knew you would! Give us a call today.
About Wayne Homes
Wayne Homes is a custom homebuilder in Ohio, Pennsylvania, Indiana, Michigan, and West Virginia (see all Model Home Centers). We offer nearly 50 fully customizable floorplans and a team dedicated to providing the best experience in the home building industry. For more information, Ask Julie by Live Chat or call us at (866) 253-6807.





















