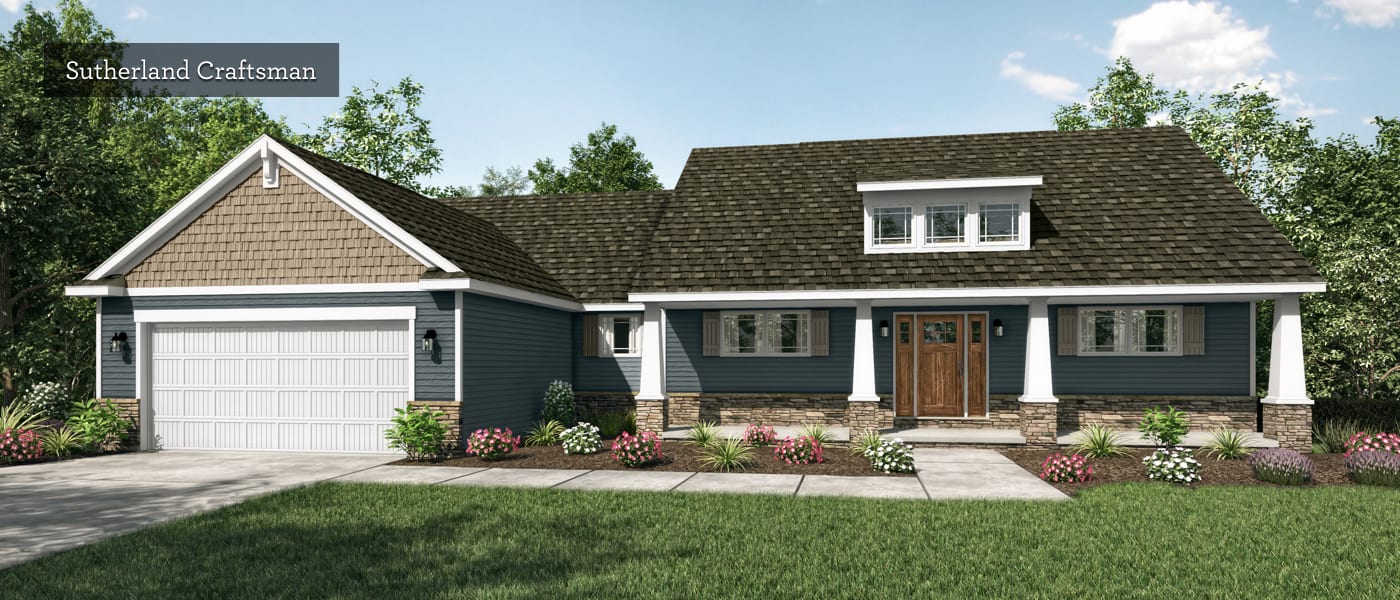
Introducing The Sutherland, Our Newest Floor Plan
 We’re proud to introduce our newest floor plan – the Sutherland. Available in four exterior elevations: Classic, Tradition, Craftsman and Farmhouse, this 3-bedroom, 2-bathroom ranch home offers 2,054 square feet of living space that’s thoughtfully designed to make life easier.
We’re proud to introduce our newest floor plan – the Sutherland. Available in four exterior elevations: Classic, Tradition, Craftsman and Farmhouse, this 3-bedroom, 2-bathroom ranch home offers 2,054 square feet of living space that’s thoughtfully designed to make life easier.
Built for Family Life
The kitchen is located at the front of the Sutherland because, for many families, the kitchen is the hub of home life. It features a large bar with flush eat ledge – the perfect spot to catch up over breakfast or have a glass of wine with your spouse while cooking dinner. An oversized walk-in pantry is located just between the garage entry door and the kitchen, making it easy to drop groceries off after bringing them in from the car. Instead of having both formal and eat-in dining areas, The Sutherland offers one spacious dining area, which allows square footage to be dedicated to other areas of the home, such as the great room.
Peace and Quiet Made Possible
The bedrooms in the Sutherland are carefully placed, with the master suite located behind the garage, offering privacy and a retreat from the rest of the home. The master suite features his and hers walk-in closets and a spacious bathroom. The secondary bedrooms have roomy closets and a bathroom conveniently located in between the two rooms.
Convenience By Design
The laundry room is separated from the owner’s entry and tucked away near the master bedroom for convenience. The owner’s entry has a large coat closet or mud room bench and also includes an office nook – a great place to “get stuff done”. Think pay bills, organize the mail or a create a quiet zone for the kids to do homework.
Make the Sutherland yours! Contact us to get more information on how you can customize this well-designed ranch home for your family.
About Wayne Homes
Wayne Homes is a custom homebuilder in Ohio, Pennsylvania, Indiana, Michigan, and West Virginia (see all Model Home Centers). We offer nearly 50 fully customizable floor plans and a team dedicated to providing the best experience in the home building industry. For more information, Ask Julie by Live Chat or call us at (866) 253-6807.





















