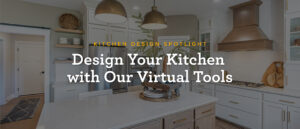
See Inside Our Covington Model Home Refresh
Take a Look at Our Refreshed Bowling Green Covington Model Home!
The Covington is one of Wayne Homes’ most beloved floor plans. This is one of those homes that feels just right. It has lots of space, some serious wow factor, and plenty of those “must have” items our homebuyers just can’t get enough of. Let’s take a closer look…
The Covington at a Glance:
- 3 bedrooms
- 2.5 bathrooms
- 2,841 square feet
- Available exteriors: Classic, Farmhouse, Craftsman II, Family, Legacy, and Homestead






Homestead is our newest exterior option, which was released with our recent Bowling Green Covington Model Home Grand Reopening.
You’ll love the character the Homestead exterior option offers–from board-and-batten siding to T-style gable brackets, this exterior style is simply charming.
The Covington offers style to spare as well….starting with its two-story great room and foyer. The soaring ceilings make an immediate impact when you walk through the front door. The great room opens directly to the breakfast room and kitchen, providing a wonderful flow to your living spaces.
The kitchen features a large island with a wrap-around eat ledge, a spacious walk-in pantry, and a butler’s pantry off of the owner’s entry. This is the trifecta that modern homebuyers are looking for, and the Covington has it.


There is a dining room space at the front of the home that can be used as a formal dining room, home office, or an additional recreational space, giving you lots of options.
A first-floor owner’s suite is another feature buyers just can’t get enough of. The owner’s suite in the Covington features double walk-in closets and an ensuite bathroom including a garden tub with a picture window above, a separate 36″ shower, and double vanities. Talk about a private oasis!


The second floor includes two secondary bedrooms, as well as a loft space, giving you even more options to add a fourth bedroom or another recreational space. The second floor main bathroom includes double vanities for convenience. The is also the option to add a bonus room above the garage if you’d like even more room to grow.
We have two model home locations of the Covington – one is at the Belmont Model Home Sales Center and the other is at the Bowling Green Model Home Sales Center.
The Belmont Covington was recently remodeled, and our Bowling Green Covington Model Home was refreshed and released at our Grand Reopening, which was on April 6th & 7th. This event gave us the refreshed Covington featuring the all-new Homestead exterior!
Here’s just a sampling of the updates made to this beautiful model home:
- NEW Homestead exterior option including:
- a combination of horizontal and vertical board-and-batten siding
- Charter Oak Premium Cast Iron horizontal siding with ProVia Timberline vertical board-and-batten siding and Glacier White contrasting exterior corner trim
- Weathered Wood shingles
- Front covered porch with 10″ x 10″ porch posts
- Stone foundation wrap featuring Southbriar Ledgestone with Black grout and Charcoal accessory stone
- T-style gable brackets in the front gables
- Bonus room added above the garage with a dormer and windows on the side above the garage
- Formal dining room was changed to a home office and features a coffered ceiling and a feature wall with wood-trim detail
- Barn door was added between the kitchen/breakfast room and owner’s entry
- Basement was partially finished to include:
- Recreational area
- Full bathroom
- Kitchenette
Trust us when we say you have to see it to fully appreciate all the gorgeous details on this refreshed home.
Didn’t make our Grand Reopening event? Check out our Bowling Green Covington Model Home video tour and photo gallery or better yet–make an appointment to come and see it for yourself!
Are you inspired to build your own Covington? Contact us, and we can help you get started.
About Wayne Homes
Wayne Homes is a custom homebuilder in Ohio, Pennsylvania, Michigan, and West Virginia (see all Model Home Centers). We offer more than 50 fully customizable floorplans and a team dedicated to providing the best experience in the home building industry. For more information, Ask Julie by Live Chat or call us at (866) 253-6807.






















