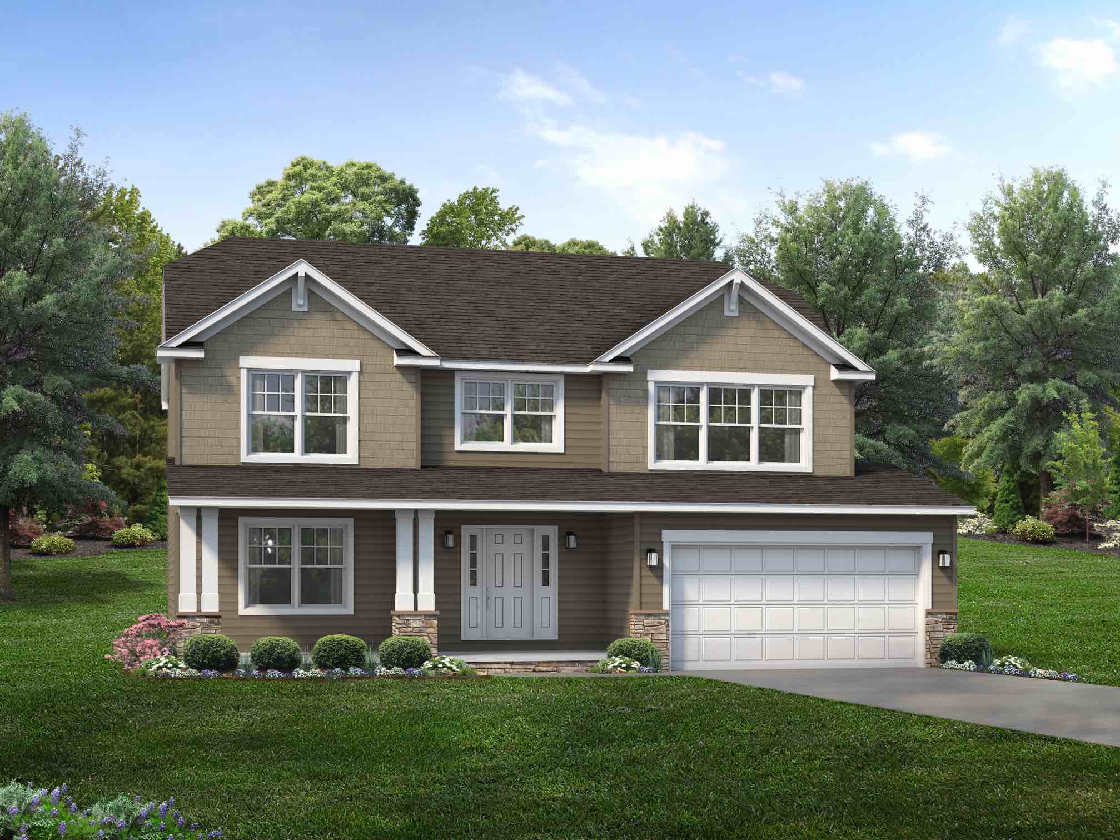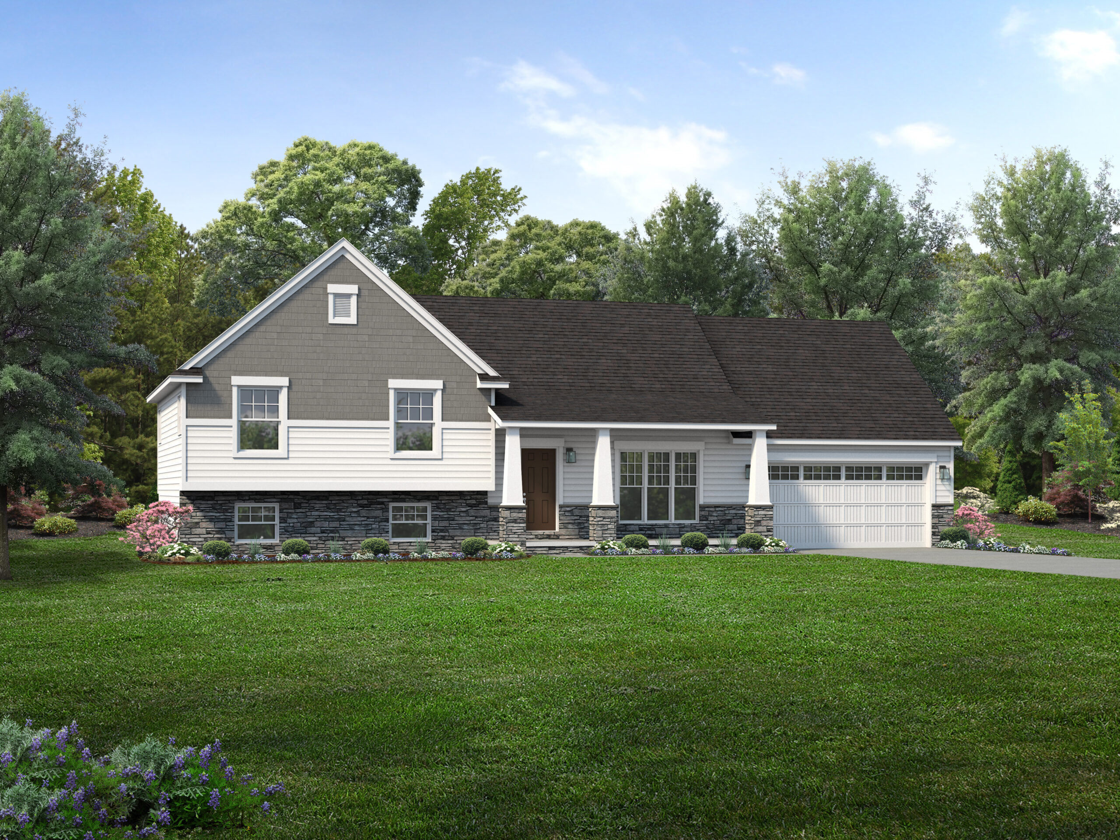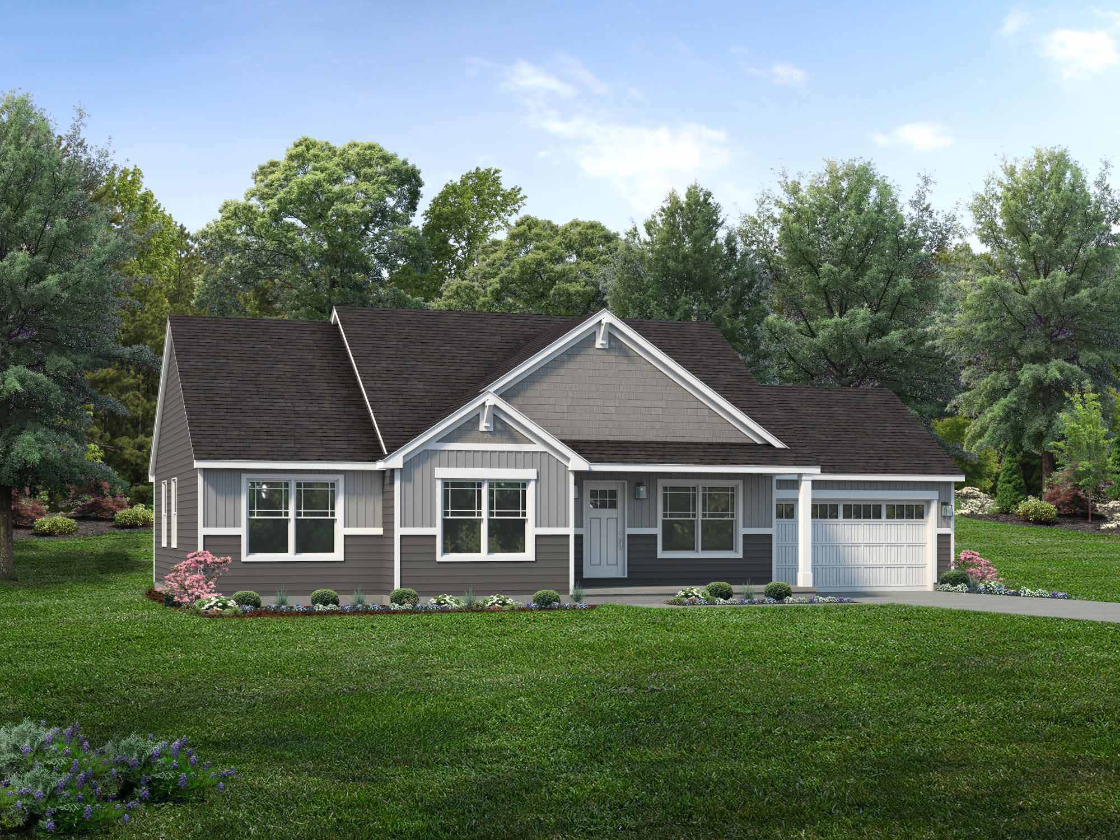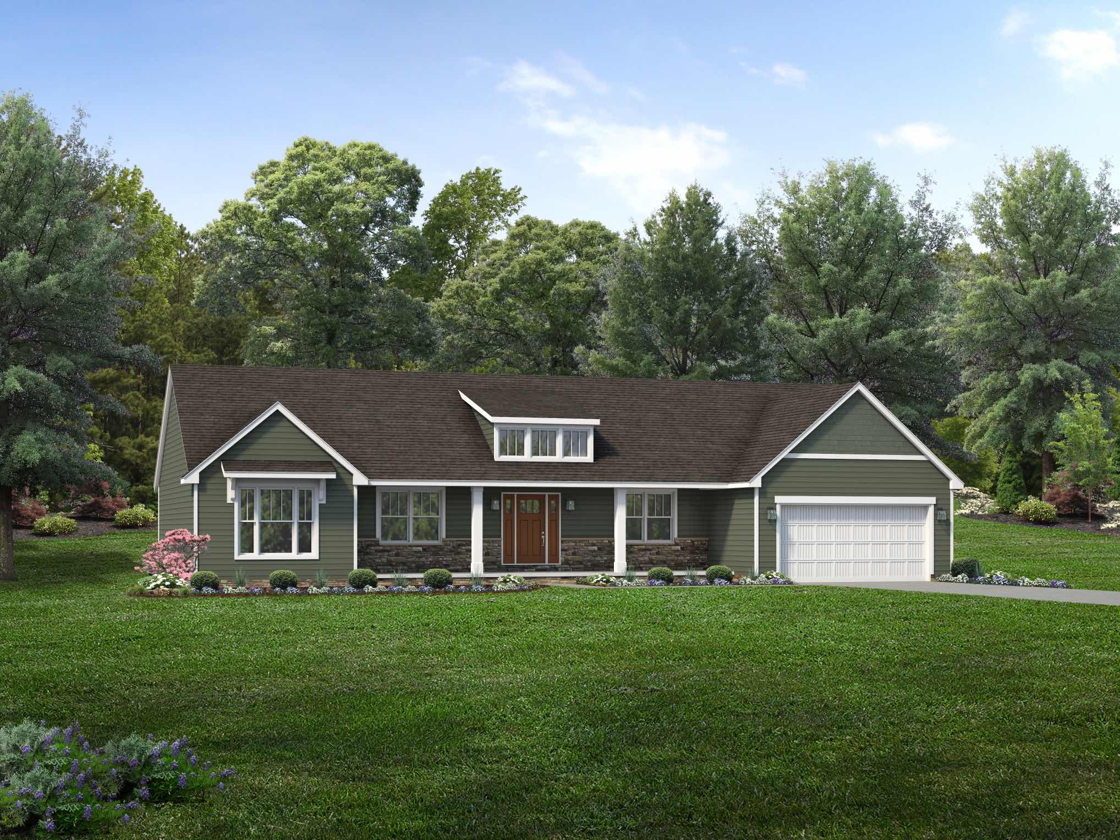
Top Wayne Homes Craftsman Home Floor Plans
There’s something special about a Wayne Homes Craftsman-style home: the nostalgia, the attention to detail, and the simplicity of great design. It’s the kind of home that conjures up a sense of, “They sure don’t build homes like that anymore.”
But here at Wayne Homes, we’re building homes like that every day.
Hallmarks of the Craftsman style include:
- Welcoming front porches
- Gabled roofs with pronounced eaves
- Shake siding
- Natural elements, such as stone and colors found in nature
- Wider exterior window trim and headers – and wider trim around interior doors and windows
- Inspiration from the Arts and Crafts movement – emphasis on warmth, approachability, simplicity, utility, beauty, inspired by natural elements
- Emphasis on detailed trim work details throughout the home
We’ve combined Craftsman architectural elements with modern floor plans that are built for the way that families live today. Here is a selection of the top Wayne Homes Craftsman-style floor plans that we offer:
Auburn II

The Craftsman exterior on the Auburn II includes a split gable on the front of the home, shake siding in the front gables, Craftsman gable brackets, 9-lite prairie style window grids, a woodgrain fiberglass front door and sidelites, stone foundation wrap and wainscoting on the front, covered concrete front porch with square porch posts, wider trim and a header around the overhead garage door.
Chelsea

The Craftsman exterior on the Chelsea includes double gables with Greek returns on the front of the home, stone foundation wrap and wainscoting on the front, shake siding, Craftsman gable brackets, wider trim and a header around the front windows and overhead garage door, and a covered concrete front porch with double square porch posts on stone bases.
Winchester II

The Craftsman exterior on the Winchester II includes double gables and split gable on the front of the home, shake siding, Craftsman gable brackets, wider trim around the front windows, 9-lite prairie style window grids, a woodgrain fiberglass front door and sidelites, a covered concrete front porch with tapered Craftsman porch columns on stone bases, and a stone foundation wrap and wainscoting.
Lexington III

The Craftsman exterior on the Lexington III includes a tall gable with Greek returns on the front of the home, shake siding, wider trim and a header at front windows and front door, covered concrete front porch with tapered Craftsman porch columns on stone bases, stone foundation wrap and wainscoting.
Princeton II

The Craftsman exterior on the Princeton II includes a split gable with Greek returns on the front of the home, shake siding, wider trim and a header at front windows and front door, covered concrete front porch with tapered Craftsman porch columns on stone bases, stone foundation wrap and wainscoting, and a dormer above the front porch.
Albany

The Craftsman exterior on the Albany includes a split gable on the front of the home, shake siding in front gables, Craftsman gable brackets, 9-lite prairie style window grids, a woodgrain fiberglass front door, wider trim and header at the front windows and around the overhead garage door, a covered concrete front porch with square porch post, and horizontal siding wainscoting with board and batten siding above.
Concord

The Concord is a new floor plan, and its Craftsman exterior includes a split gable on the front of the home, shake siding in front gables, Craftsman gable brackets, 9-lite prairie style window grids, a woodgrain fiberglass front door, wider trim and header at front windows, as well as around the front door and the overhead garage door, covered concrete front porch with square porch posts, and stone foundation wrap and wainscoting.
Fairfield

The Craftsman exterior on the Fairfield includes double gables on the front of the home, shake siding in the gable above the garage, stone foundation wrap and wainscoting on the front, covered concrete front porch with square porch posts, dormer above the front porch, wider trim and header at the front windows, and a woodgrain fiberglass front door and sidelites.
Stanton

The Craftsman exterior on the Stanton includes three gables on the front of the home, shake siding in the front gables, T-style gable brackets, 9-lite prairie style window grids, a woodgrain fiberglass front door and sidelites, wider trim around the front windows, wider trim and header around the overhead garage door, covered concrete front stoop with square porch posts, and a stone foundation wrap and wainscoting on front.
The all-new Winchester II Craftsman had its Grand Opening on Saturday, 10/29 and Sunday, 10/30 and is Now Open to Visit.
This warm, inviting model home includes these standout features:
- Exterior
- Stone foundation wrap and stone wainscoting
- Three gables on the front of the home and a split gable above the garage
- Shake siding and gable brackets in gables on front of the home
- 9-lite prairie-style window grids
- Welcoming front porch with tapered Craftsman porch columns on stone bases
- Warm earth tones
- Interior
- Trim around the interior of the windows and doors and tall Craftsman-style baseboards throughout the home
- Built-in window seat with shiplap accent on side exterior breakfast room wall
- Exposed ceiling beams in the kitchen, breakfast room, and dining room entryway bring warmth by embracing the earth tones of the natural wood
- The two-toned kitchen gives a light and airy feel with the combination of white cabinets and a burlap-stained center island and range hood to embrace the warmth of Craftsman design
- Direct vent fireplace with Craftsman style surround, flush hearth, and beautifully detailed trim work extending from the top of the mantel to the ceiling in the 2-story great room
- The laundry room/owner’s entry features a built-in bench with wainscoting detail and hooks above, as well as open shelving on the wall above the washer/dryer space
- The many windows throughout the home allow for an abundance of natural light, as well as a feeling of bringing the outdoors in
- The owner bedroom features a tray ceiling with shiplap accents
If you love Craftsman design, then you’ll want to check out the Wayne Homes Craftsman True Design Guide. This is the definitive guide to Craftsman style, and it will give you all the inspiration you need to get started on your Wayne home.
Do you have a question about our Craftsman homes? Contact us–we can’t wait to hear from you.
About Wayne Homes
Wayne Homes is a custom homebuilder in Ohio, Pennsylvania, Michigan, and West Virginia (see all Model Home Centers). We offer more than 50 fully customizable floorplans and a team dedicated to providing the best experience in the home building industry. For more information, Ask Julie by Live Chat or call us at (866) 253-6807.






















