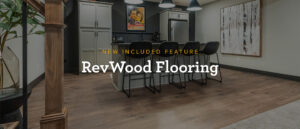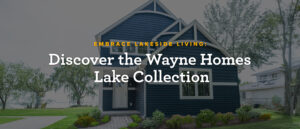
Wayne Walkthrough: Montgomery Open House
See Why the Montgomery Is a Fan Favorite!
The Montgomery is one of Wayne Homes’ most beloved floor plans. Our Newark Montgomery Model Home is having its Grand Reopening on July 8-9th, and we hope you’ll be able to join us to experience this family-favorite home!
If you’re not able to take part in all the Grand Opening fun, then we’ve got the next best thing: a virtual Open House. Our open house video walks you through a Montgomery Craftsman that’s currently under construction, so you can see exactly what the Montgomery offers.
The Montgomery is a 3-bedroom, 2-bathroom home with 2,163 square feet of living space.
Many homeowners find this to be the perfect amount of space and features. The Craftsman exterior is a favorite because of its warm and inviting appearance. The exterior of this Montgomery features stone wainscoting and foundation wrap at the front of the home for that extra pop of curb appeal. The covered front porch with tapered Craftsman style porch posts on stone bases is classic and invites your guests in to stay a while. Shake siding in the gables on the front of the home adds visual interest, as does urethane millwork gable brackets with trim in the front gables. Windows were added to the overhead garage door, and craftsman-style exterior light fixtures were added at the front door and overhead garage door. Finally, sidelites with full glass and grids flank the front door, letting lots of natural light in. A set of egress stairs allow easy access from the exterior to the basement.
You’ll see that the floor plan was actually reversed – a perk of working with Wayne!
We can take any floor plan and make it work best for your lot and your preferences. The sideload garage is now on the right, and it has two windows on the front garage wall.
When you enter the Montgomery, you see a den to the left. This space can be used multiple ways – as a secondary family room, play room, home office, or whatever you choose! The main flooring was changed from the included flooring to laminate in the foyer, den, owner’s entry/laundry room, kitchen/breakfast room, great room, sunroom, walk in pantry, and hallway to the owner bedroom.

This homeowner opted to have a powder room off of the entryway, which is a convenient feature for the homeowners and guests alike. The foyer leads into an open-concept living and dining space. A wood-burning fireplace with brick surround and wood mantle is a cozy addition to the home. The home’s custom L-shaped kitchen features a large island and Sinclair birch white-painted cabinets.
The kitchen was customized to remove the wall between the kitchen and great room to create an island, which was extended to be approximately 8′ long with drawer base cabinets. The breakfast room was then incorporated into the kitchen space. Instead of the original included wall pantry, the kitchen cabinetry was extended on the owner bedroom shared wall for more storage. The opening between the kitchen and the hallway was closed, and the sink was relocated to be on the hallway shared wall. A cabinet was added above the fridge with support panels, and the wall cabinets were extended to 42″ tall to the ceiling to have a more custom look.
This homeowner added a traditional sunroom which offers great views of the homeowners’ property. The dining space in this Montgomery was redesigned into a large owners entry with a laundry room and a spacious pantry, for ample storage needs.


The roomy owner suite was expanded by 2 feet to feel even larger. The luxury owner bath has a separate tub and 48″ wide shower and features Sinclair birch flagstone-stained cabinets with dual sinks. This homeowner pushed the rear wall of the owner bathroom into the owner bedroom space approximately 3′ making the owner bathroom approximately 11′ deep. A linen closet was added between the vanity and the toilet.
The owner suite didn’t get all the fun–the main bathroom got a glow up as well with a 60″ shower, vanity with added drawers for storage, and a linen closet added.
The Montgomery is available in the Classic, Craftsman, Smart Style, Family, Legacy, Tradition, and Farmhouse II exteriors.

If you’re ready to start working on your own Montgomery, check out our helpful online tools:
- Montgomery Virtual Tour (prior to the model refresh)
- Montgomery Interactive Floor Plan
- Montgomery Exterior Visualizer
If you like the Montgomery you might love the Concord.
The Concord was actually inspired by the Montgomery but incorporates some of the most popular customizations we see done to the Montgomery. Check it out and decide for yourself!
Remember to come to the Newark Model Home Sales Center July 8th and 9th to experience our Grand Reopening Event for the Montgomery Model Home.
If you come, stay a while! Get to know the Montgomery…you may just find yourself at home.
Learn more about the Montgomery model home at Newark and make a plan to join us at the Grand Reopening Event.
About Wayne Homes
Wayne Homes is a custom homebuilder in Ohio, Pennsylvania, Michigan, and West Virginia (see all Model Home Centers). We offer more than 50 fully customizable floorplans and a team dedicated to providing the best experience in the home building industry. For more information, Ask Julie by Live Chat or call us at (866) 253-6807.





















