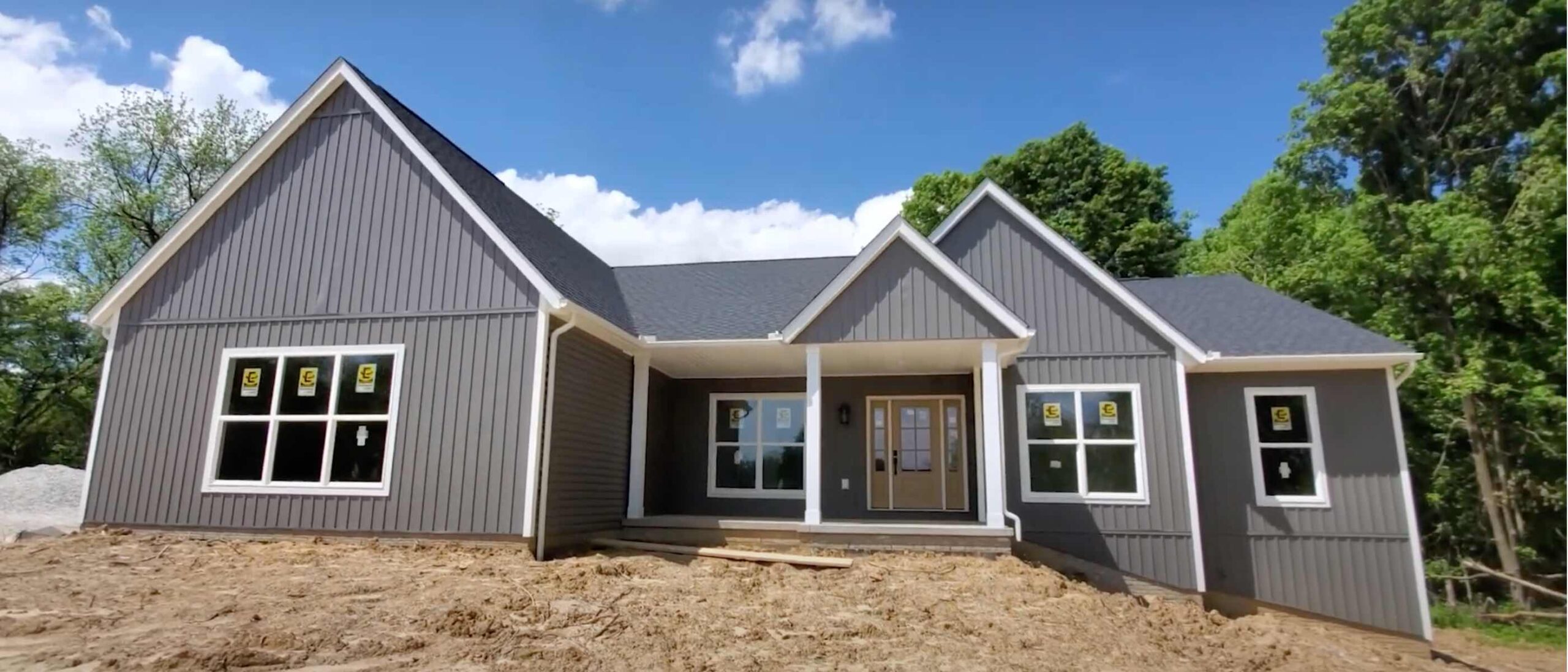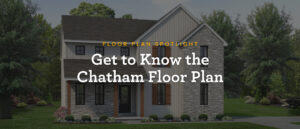
Wayne Walkthrough: The Montgomery
The Montgomery is our most popular floor plan, and for good reason.
This well-designed floor plan has lots of space while providing some of our homeowners’ favorite features. Let’s take a closer look.
The Montgomery at a glance:
- Square feet: 2,163 sq ft.
- Bedrooms: 3
- Baths: 2
- Available exteriors: Classic, Family, Tradition, Legacy, Craftsman, and Farmhouse
Watch our Montgomery Walk-Through video and join us as we take a tour of this popular home.
The Montgomery is great for entertaining, with a huge great room and a separate formal dining room. An eat-in kitchen with plenty of cabinets and counter space makes it easy to catch up with friends and family while cooking. The large pantry allows you to keep everything from bulk buys to kitchen gadgets out of sight and perfectly organized.
As you walk through the home you will be delighted that the owner suite is separate from the secondary bedrooms, providing privacy and making it a true retreat. The den/flex space can be made into a 4th bedroom or a home office, which has become increasingly popular to support remote work.
Other favorite features of this particular Montgomery include:
- Board-and-batten vertical siding
- Added optional front porch
- Side-entry garage
- 9′ ceilings throughout
- Beams on the foyer ceiling
- Added an optional powder room
- Cathedral ceiling in the great room and kitchen
- Open basement steps with stained oak rail and decorative iron spindles
- Brick fireplace in the great room
- Cabinets in the previous pantry location to make a coffee and wine bar
- Former laundry room becomes a walk-in pantry
- Luxury owner bath with a separate garden tub and shower
- An enlarged owner closet
- Formal dining room replaced by an oversized laundry and mudroom
- Walk-out basement
Do you love the Montgomery? Contact us to discuss how we can customize this popular floor plan to perfectly fit your needs.
About Wayne Homes
Wayne Homes is a custom homebuilder in Ohio, Pennsylvania, Michigan, and West Virginia (see all Model Home Centers). We offer over 50 fully customizable floor plans and a team dedicated to providing the best experience in the home building industry. For more information, Ask Julie by Live Chat or call us at (866) 253-6807.





















