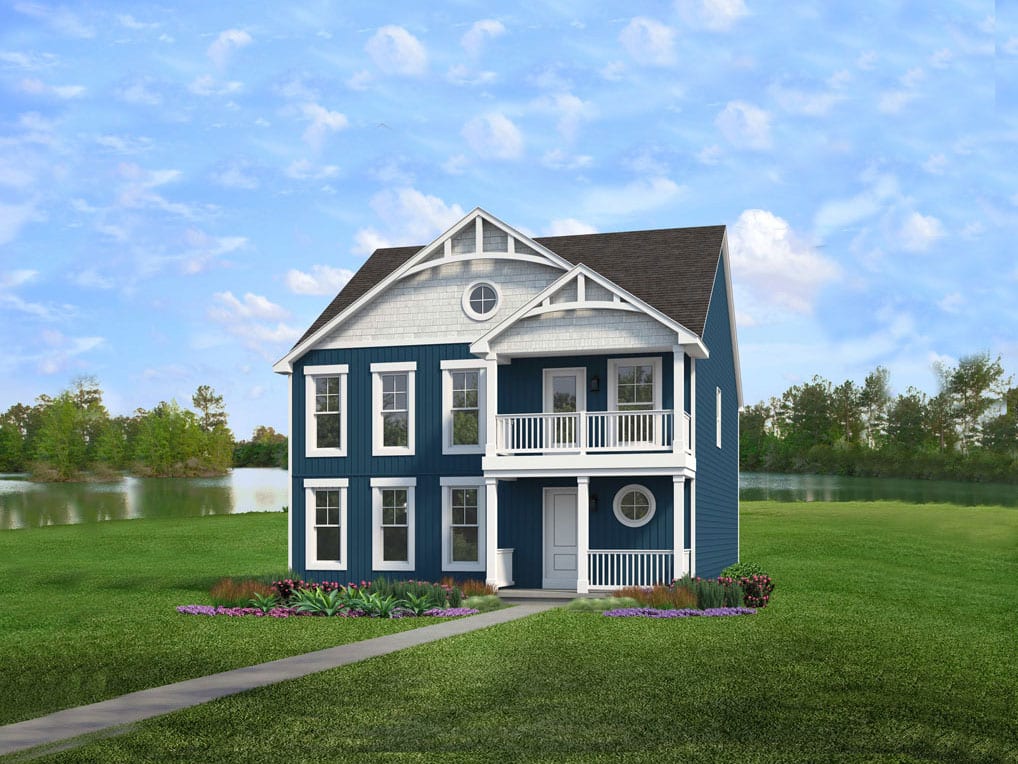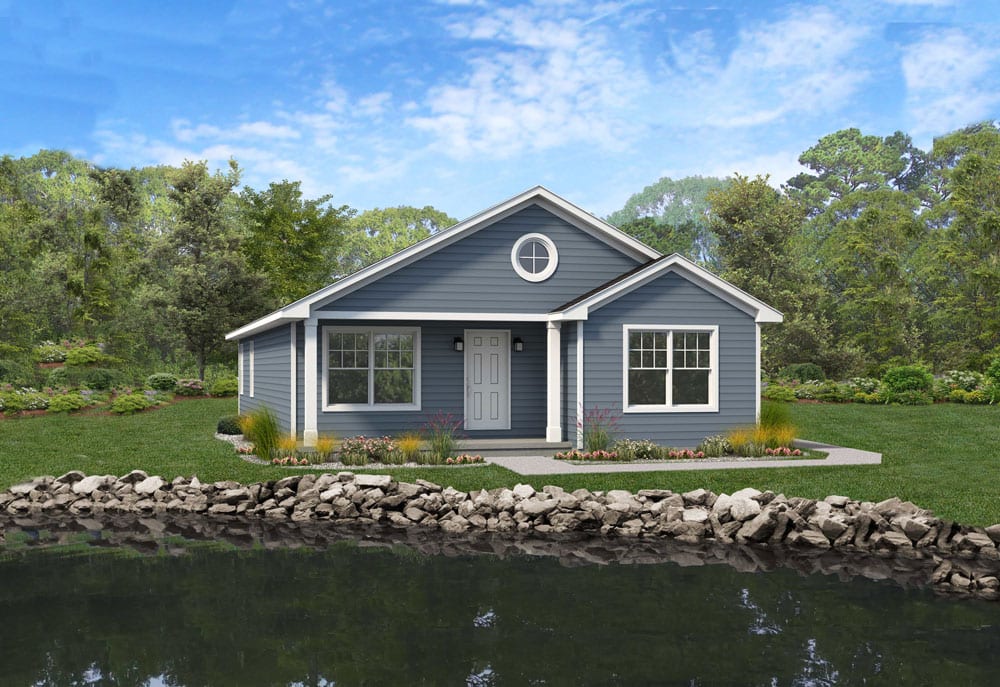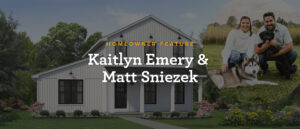
Your Guide to the Lake Collection
Lake Life Is Closer Than You Think with the Lake Collection from Wayne Homes.
It’s a dream many of us have…a place at the lake. And Wayne Homes is your trusted partner in making this dream achievable. Our Lake Collection of homes helps you make the most of a scenic location, so your home away from home (or forever home) can be everything you’ve wished for–and more!
There are three floor plans in our Lake Collection:



Thoughtful design touches help the Lake Collection homes stand out and are geared specifically towards scenic lots.
Homes are oriented towards the water with lots of windows and sightlines that enhance views and make you feel closer to the lake. Our homes’ open layouts and expansive shared spaces bring everyone together and let the breeze flow through.

The open kitchen available in each of the floor plans is anchored by a big central island with an eat ledge, so you can keep the troops fed and be ready to entertain. And–as any lake homeowner knows–sand and carpet don’t mix, so hard surfaces where it matters most make it easier to keep things tidy.
There’s plenty of room in each of these homes to host guests – for a visit or even for an overnight stay – because our Lake Collection is all about welcoming everyone to the lake. Our Lake Collection homes are designed with a deep footprint to maximize your lakefront homesite. Finally, the design is inspired by historic cottages; we’ve even created a new Waterfront exterior to capture the romantic spirit of a life well-lived.
Let’s take a closer look at each of the homes in the Lake Collection:
Lynden:
- Bedrooms: 3
- Bathrooms: 2.5
- Square footage: 1990
The Lynden is an open plan that invites sunshine and entertaining, especially in the two-story great room. One of the highlights of this home is the loft, boasting some of the best views, which is perfect for extra bunk beds or maybe a game room.


Adley:
- Bedrooms: 3
- Bathrooms: 2.5
- Square footage: 1670
Inspired by classic lake cottages, the party-ready layout has some modern advantages, like a long kitchen island with a wrap-around eat ledge, a big laundry room for folding beach towels, and ample bathrooms. The private owner suite extends out toward the water offering some of the home’s best views and giving you a relaxing place to unwind.


Chesapeake:
- Bedrooms: 4
- Bathrooms: 2.5
- Square footage: 2530
At over 2,500 square feet, the Chesapeake has room for the whole family…and guests! With four bedrooms and a loft (not to mention a big laundry room), you’ll be able to host waterside sleepovers. And the large, open design and central kitchen island invite parties of all sizes.


Feeling inspired? We’ve got all the visual inspiration you need to start planning your lake house from Wayne Homes. Check out these great online resources.
Photo Galleries:
Open House Videos:
- Lynden Open House Video 1
- Lynden Open House Video 2
- Lynden Open House Video 3
- Chesapeake Open House Video 1
- Chesapeake Open House Video 2
- Watch out for a new Chesapeake Open House video on Monday, June 10th!
Whether you’ve got a lot in mind or need some help getting started shopping for your land, you’re in good hands with Wayne Homes. We can help you every step of the way so you can make your dream of a lake home closer to being a reality than you ever thought possible.
Get our Lake Collection Guide.
About Wayne Homes
Wayne Homes is a custom homebuilder in Ohio, Pennsylvania, Michigan, and West Virginia (see all Model Home Centers). We offer more than 50 fully customizable floorplans and a team dedicated to providing the best experience in the home building industry. For more information, Ask Julie by Live Chat or call us at (866) 253-6807.






















