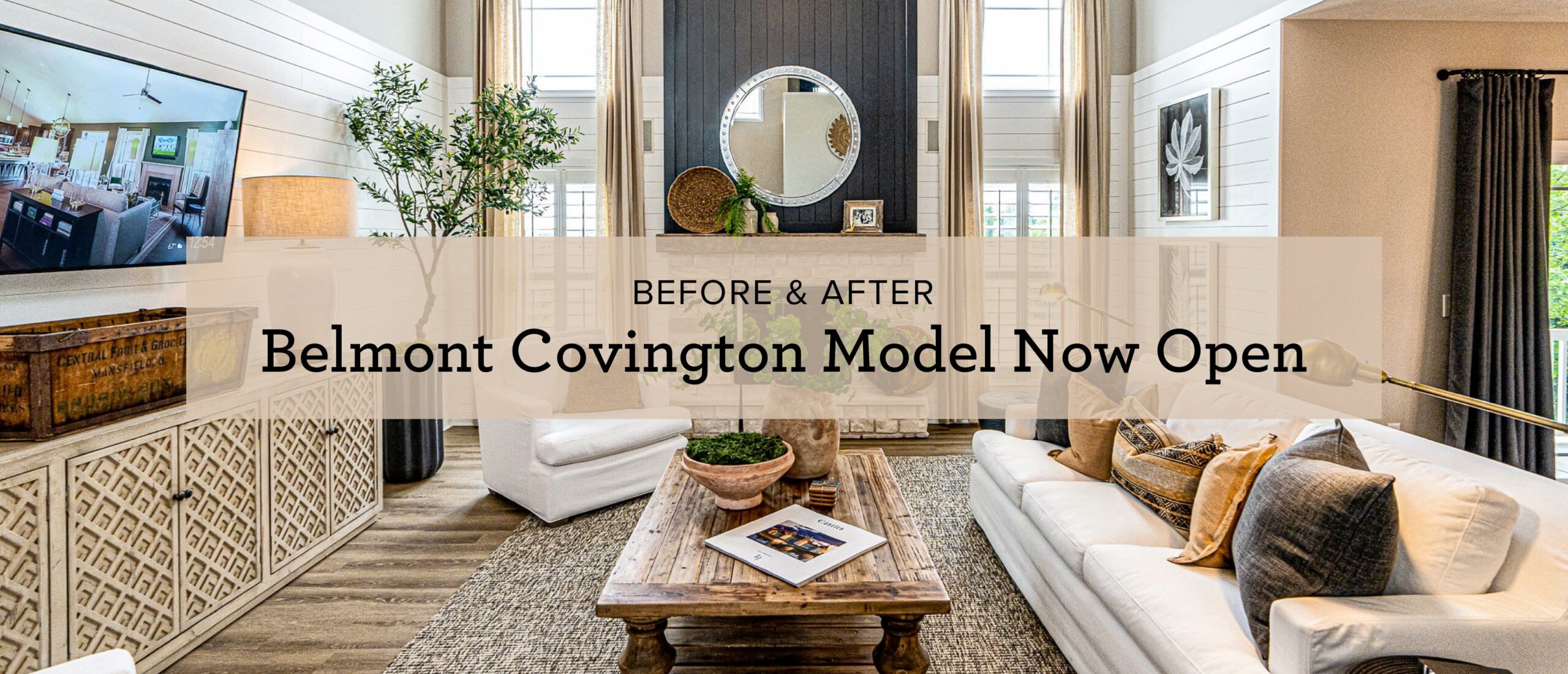
Before & After: Belmont Covington Model Home
See the Newly Refreshed Covington Model Home at the Belmont Center
You’re invited to take a closer look at the newly re-opened and refreshed Belmont Covington Model Home. At Wayne Homes, we routinely update our model homes so you can enjoy the modern, stylish décor as you walk through. Our refreshed models also provide ideas and inspiration by showcasing current design trends and available options.
We made significant updates in the following rooms and spaces in the Belmont Covington Model Home:
- kitchen
- owner’s suite
- loft
- bonus room
- great room
- home office (previously the formal dining room)
Here are the details of what changed in each room and why.
Kitchen
The kitchen was updated to showcase Benton Birch Burlap-stained cabinets at the kitchen island and vertical painted shiplap on the backside of the island below the eat ledge, which was painted Sherwin Williams Iron Ore. This provides a beautiful contrast to the kitchen that packs a punch while still being timeless. Corbels were added below the eat ledge for support and style. The kitchen features Calacatta Lincoln laminate countertops – which is one of Wayne Homes’ beautiful Included Features – with an optional square edge profile. Updated cabinet hardware, a Blanco Diamond Silgranit equal double bowl drop-in sink in white, and Pfister Neera Single Handle Pull Down kitchen faucet in brushed gold finish this stylish kitchen.
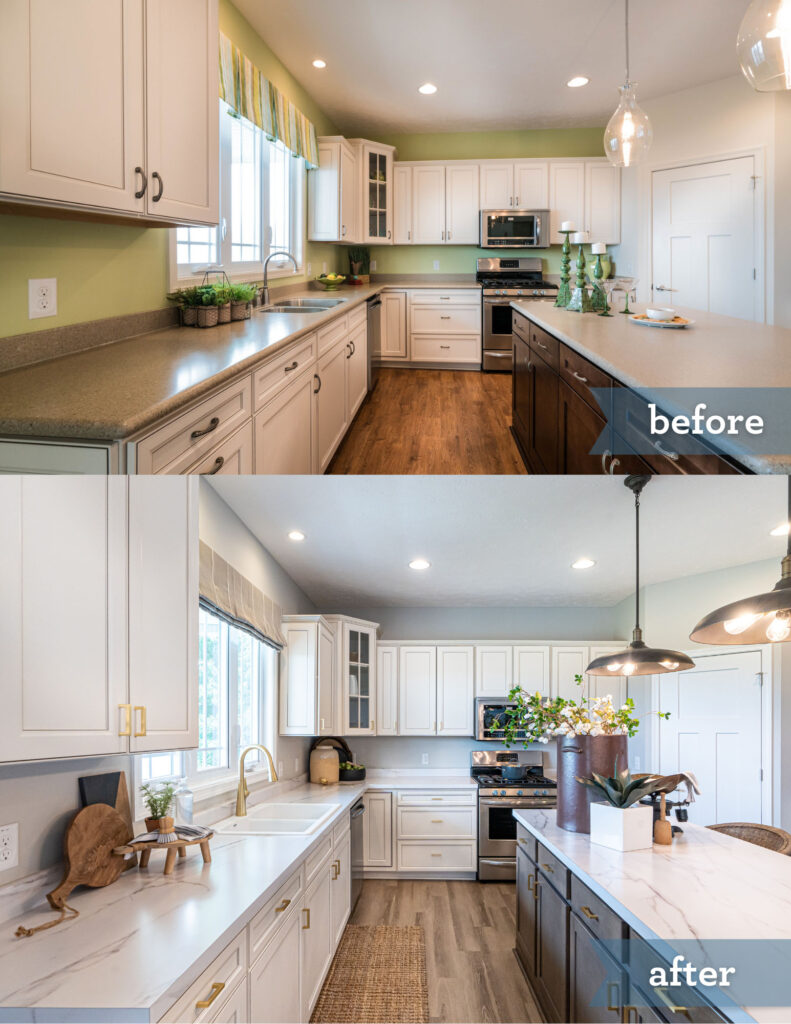
Owner Bedroom
The owner’s bedroom was updated with sleek flat crown molding inside of the tray ceiling. Vertical shiplap was added on the bedroom side wall where the bed is located and painted Sherwin Williams High Reflective White. Mohawk Luxurious Charm (Level 3) Stone Ridge carpet was installed for comfort and style.
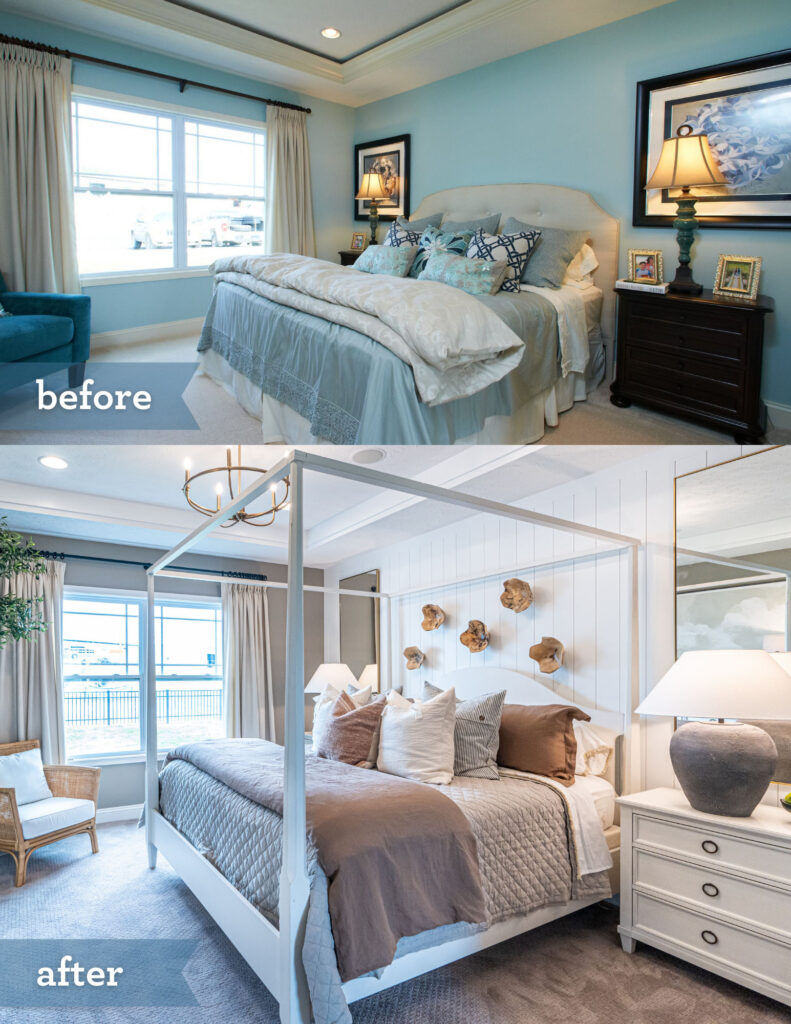
Loft/Bonus Room
The loft and bonus room were updated with fresh paint throughout. Vertical shiplap was added on the front wall of the bonus room and was painted Sherwin Williams Forged Steel. This accent provides a beautiful focal point for the bonus room. The loft was given a new purpose with dual desks that can double as a workspace.
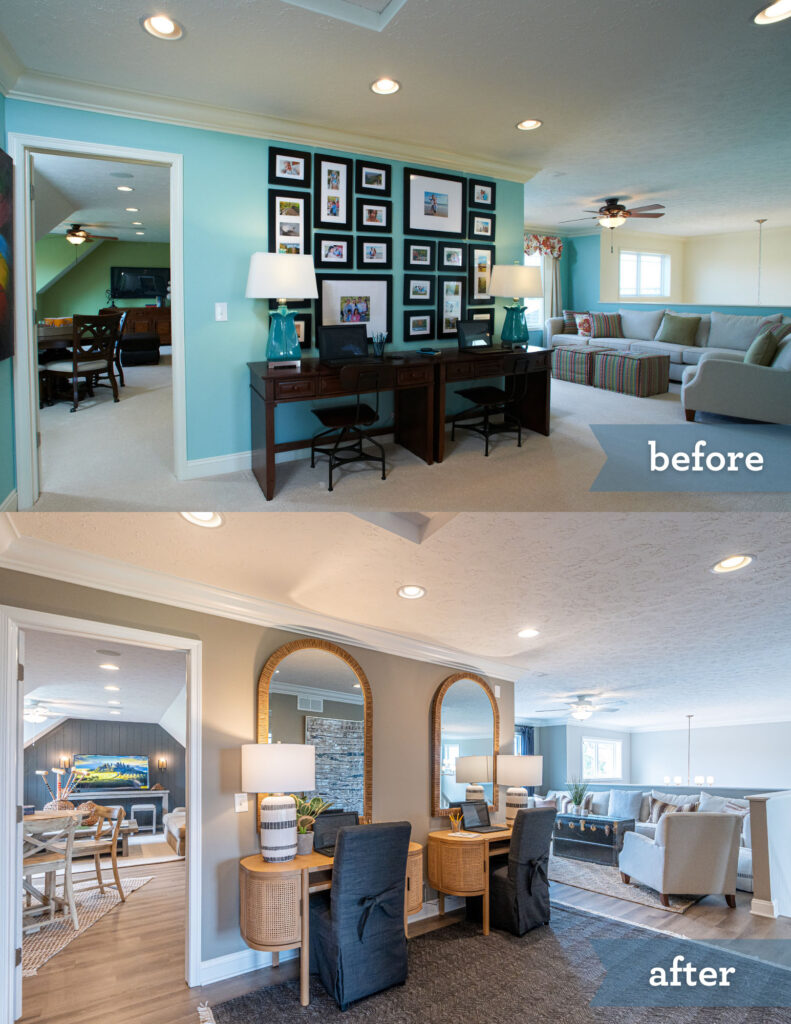
Great Room
The stunning two-story great room was given a makeover to make it even more impressive. The room now has an updated fireplace face – ProVia Stone Edge Cut in Polar White with white grout and a 12″ raised hearth with white hearthstones. The fireplace was crowned with a barn beam fireplace mantel stained in Barnwood. Vertical shiplap detail was added above the mantel extending to the ceiling of the 2-story great room and painted Sherwin Williams Iron Ore for a dramatic effect.
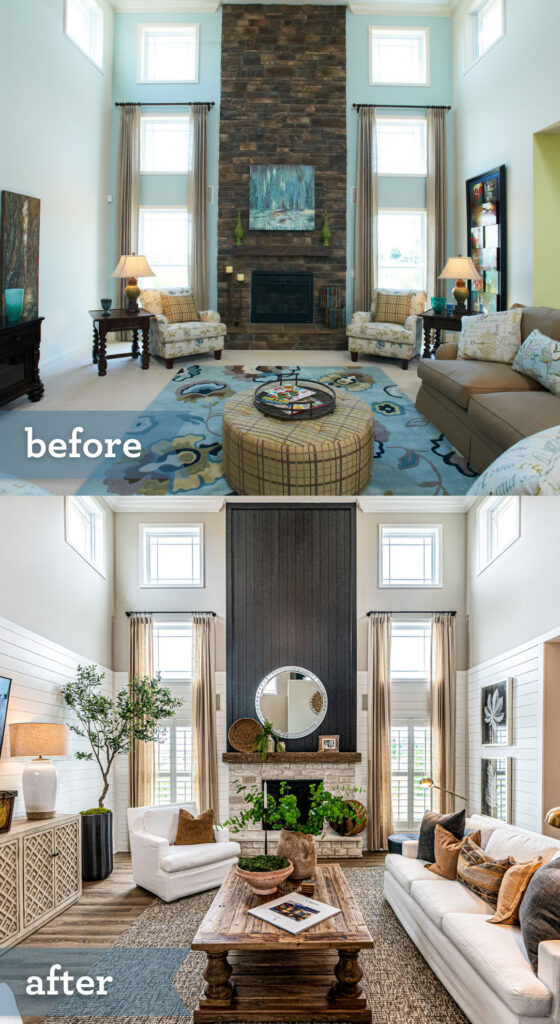
Home Office
The included formal dining room space in the Belmont Covington Model Home was transformed into a home office, which is one of today’s most-requested home features. Board and batten wainscoting was painted Sherwin Williams Hulett Ore and wallpaper was added above the board and batten wainscoting for an eye-catching look. Double sliding Craftsman III-style barn doors were added at the foyer/office opening for privacy when needed.
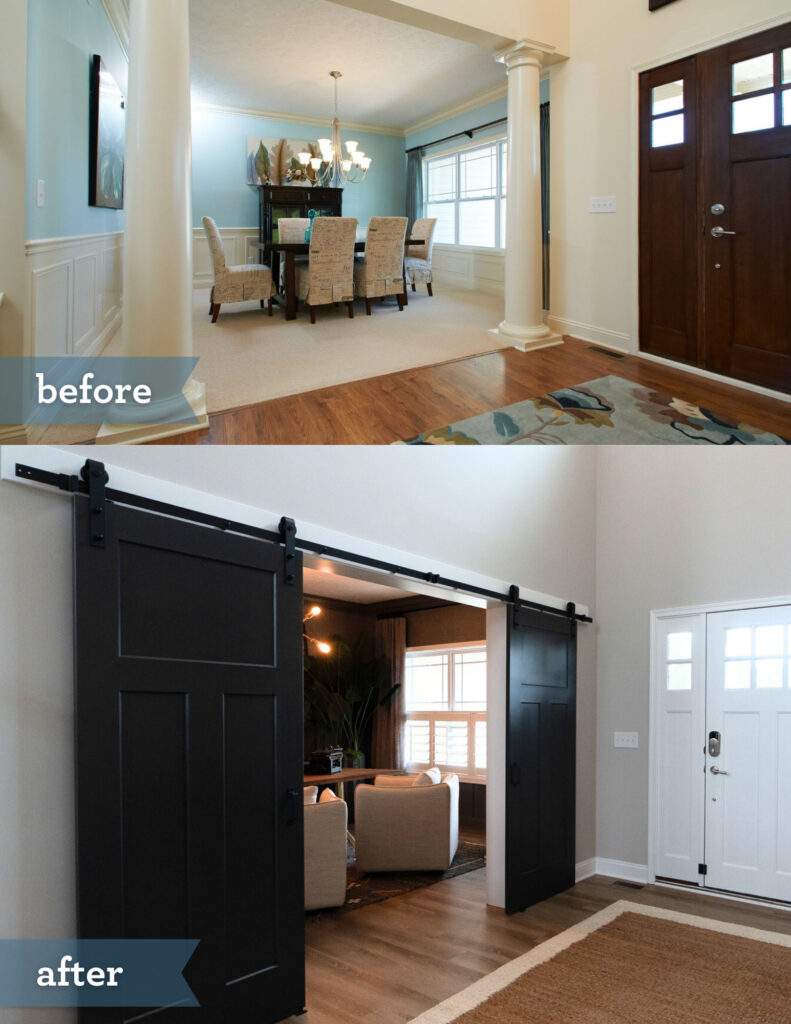
There were updates made throughout the home to give the Belmont Covington Model Home a refresh, including:
- Interior trim throughout the home (except for the office) painted Sherwin Williams Highly Reflective White
- Updated light fixtures
- Updated wall paint – Duration (washable) flat paint
- Included level luxury vinyl flooring (Mohawk Batavia – Driftwood) in the kitchen, great room, dining/breakfast room, foyer, office, half bathroom, owner’s entry, laundry room, loft, and bonus room
- Included Maxwell elongated bowl toilets in the bathrooms
Other updates to the home included refreshed rail and spindles at the stairs, which were painted Sherwin Williams Highly Reflective White. The Mohawk Luxurious Charm (Level 3) Stone Ridge carpet on the stairs creates a cohesive look in the home. The owner’s entry was updated with a sliding barn door, painted Sherwin Williams Iron Ore, leading into the kitchen. The owner’s entry bench was refreshed with updated hardware. The laundry room features Benton Birch Burlap-stained cabinetry with updated hardware and Salentina Nero laminate countertops with a curveform edge profile.
Bathroom Updates
To complete the update of the owner’s suite, the owner’s bathroom was outfitted with Benton Birch Burlap-stained vanity cabinets, included mirrors above the sinks, and updated cabinet hardware. The owner’s bathroom features the included Solid White cultured marble countertops with included oval integrated sinks. The flooring was updated to the included sheet vinyl flooring – Tarkett Custom Pro- Atlas. The tile shower with fiberglass base has white subway tile walls and Mocha Latte grout for contrast. The main bathroom, located on the second floor, features the same countertop selected in the owner bathroom, as well as included white painted Sinclair cabinetry at the vanity.
Do you love the updated Covington? Check out these helpful online tools to get you started designing your own!
We invite you to visit our Belmont Model Home and see these beautiful updates for yourself! We can’t wait to welcome you into this stunning example of what Wayne Homes can do.
Questions about the Covington? Let us know! We are here to help.
About Wayne Homes
Wayne Homes is a custom homebuilder in Ohio, Pennsylvania, Michigan, and West Virginia (see all Model Home Centers). We offer more than 50 fully customizable floorplans and a team dedicated to providing the best experience in the home building industry. For more information, Ask Julie by Live Chat or call us at (866) 253-6807.





















