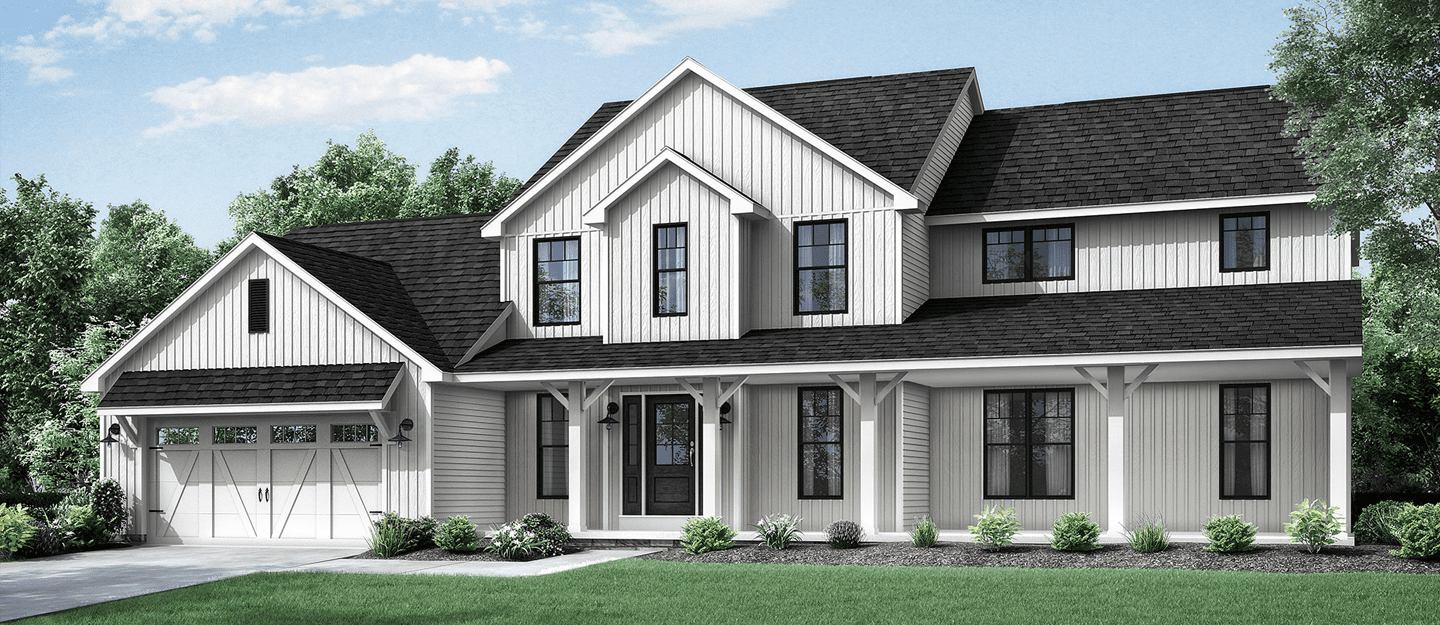
Introducing the Columbia and Grand Opening
 The Columbia is a four-bedroom, two-and-a-half-bathroom home with 2,572 square feet of living space. Available in the Classic, Family, Tradition, Legacy and Farmhouse exterior elevations, the Columbia is built around what many families consider the hub of family life: the kitchen.
The Columbia is a four-bedroom, two-and-a-half-bathroom home with 2,572 square feet of living space. Available in the Classic, Family, Tradition, Legacy and Farmhouse exterior elevations, the Columbia is built around what many families consider the hub of family life: the kitchen.
Located right smack dab in the center of the home, this floor plan’s kitchen features a large eat-at island and a huge walk-in super pantry. The island is a great spot to do everything from casual meals to homework time. Plus, it keeps the family close to where the action is, saving mom from yelling down the hall (for a little while, anyway).
Once homework is done, the kids can relax in the spacious, two-story great room. Open to the second floor and the huge upstairs loft space, the great room keeps everyone in the conversation.
Best of all, the luxurious master suite is on the main floor–a full flight of stairs away from the kids who may want their own privacy, and mom and dad may want theirs too.
Your cars and toys have a grand space of their own with a spacious garage with storage area. The whole home is cleverly designed to manage clutter and make family life as efficient as possible, so you can get to the fun faster.
You’re invited to come and see the Columbia for yourself at the Columbia Farmhouse Model Grand Opening at our Akron-Medina location on September 14th and 15th, 2019. There will be cookies and giveaways, so watch your email for all the details.
Come and see the Columbia Farmhouse in person! Sign up for VIP access, and be the first to get the scoop on this exciting Grand Opening event.
About Wayne Homes
Wayne Homes is a custom homebuilder in Ohio, Pennsylvania, Indiana, Michigan, and West Virginia (see all Model Home Centers). We offer 50 fully customizable floor plans and a team dedicated to providing the best experience in the home building industry. For more information, Ask Julie by Live Chat or call us at (866) 253-6807.





















