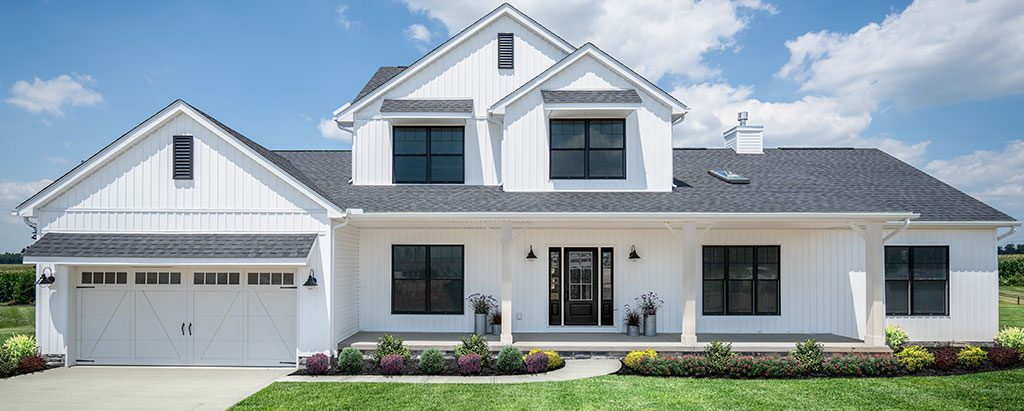
Meet the Brentwood—Plus a sneak peak!
Do you love the idea of a classic two-story home that has all the space you need to live comfortably, accommodate guests, and entertain family and friends in gatherings big and small? If so, you owe it to yourself to check out one of our newest floorplans, the Brentwood, available in Farmhouse, Legacy, Craftsman, Family, and Classic elevations. Today, we’re going to introduce you to this beautiful spacious home, and give you a sneak peak of your first chance to see it in person!
With four bedrooms and 2.5 bathrooms spread across two stories and almost 2,200 square feet, the first word that comes to mind when describing this classic home is “spacious.” For those with big families or the prospect of hosting a lot of guests, it’s the perfect floorplan!
Let’s take a look at the downstairs master suite first. This massive suite feels like its own wing of the house, because it pretty much is! It doesn’t share a wall with any room except for the laundry space, and is downstairs toward the back of the home while the rest of the bedrooms are upstairs for even more added privacy. The walk-in closet gives you all the room you need for your clothes, while the private bath makes getting ready in the morning a breeze!
Move into the living space and you’ll quickly learn what makes this home especially perfect for entertaining. The open concept kitchen looks directly out onto the dinette space and then out onto the great room, so all your guests can mingle in one large area while you tend to all the details of your party. You can also use the convenient first-floor flex room as a dedicated dining room, if you like, for more formal gatherings, or allocate that space as a den or office if that fits your needs better.
Head on upstairs to check out the roomy three bedrooms up there, two of which boast their own walk-in closets too, as well as the three-piece bath for the kids. The half bath can be found downstairs next to the great room and off of the two-story foyer for easy guest access. All of that is to say that this home is arranged pretty much perfectly for a large family who also likes enjoying time together in gatherings big and small.
We’re super excited not only to share this floorplan with you, but to invite you to be the first to see it in person at our upcoming grand opening event at our Newark office location. Get on the VIP list now and be first in line to check it out when our event kicks off August 4-5. We can’t wait to see you there!
Questions about the Brentwood, our VIP event, or anything else for that matter? We wanna hear from you, so get in touch!
About Wayne Homes
Wayne Homes is a custom homebuilder in Ohio, Pennsylvania, Indiana, Michigan, and West Virginia (see all Model Home Centers). We offer nearly 50 fully customizable floorplans and a team dedicated to providing the best experience in the home building industry. For more information, Ask Julie by Live Chat or call us at (866) 253-6807.






















