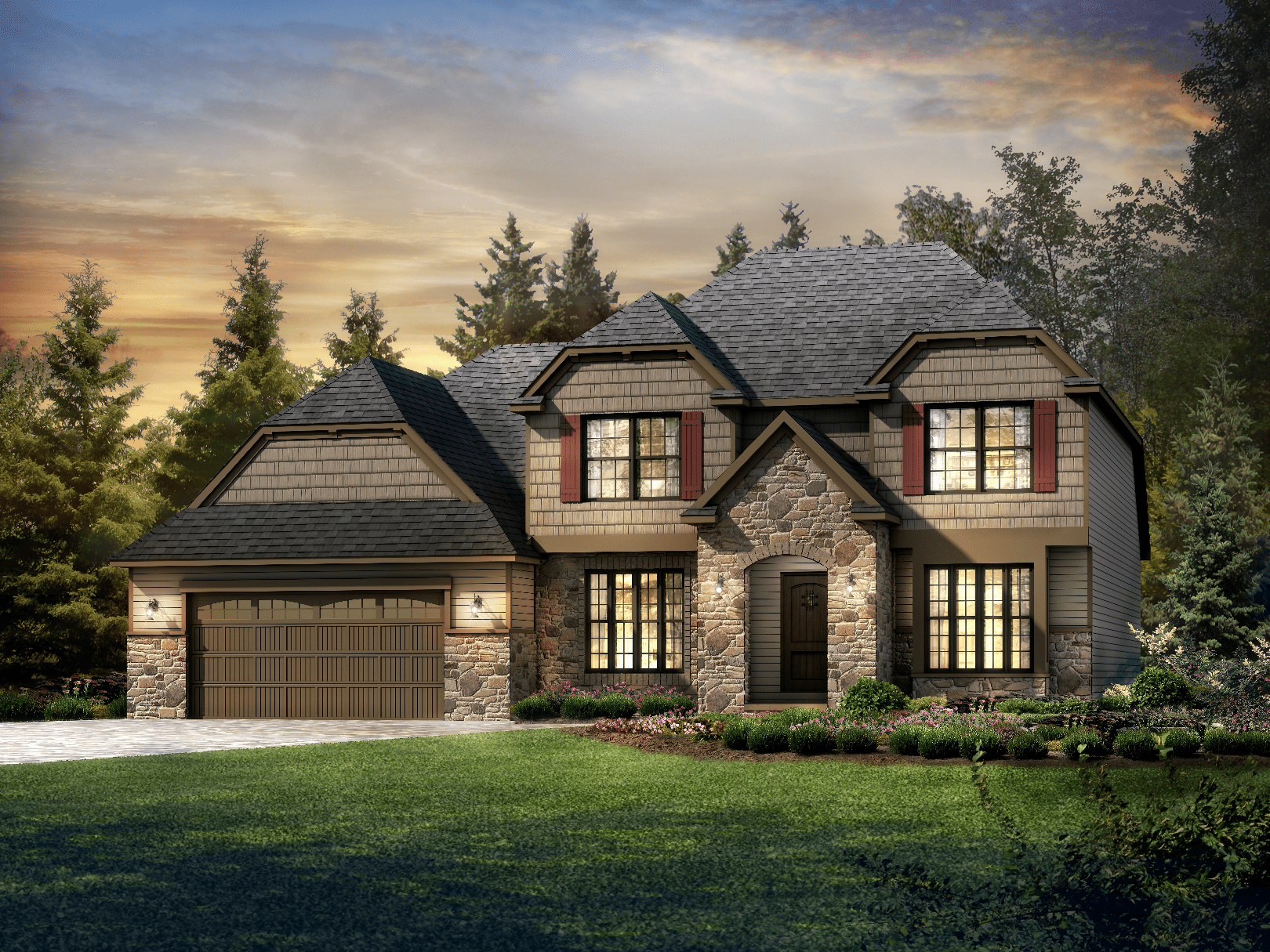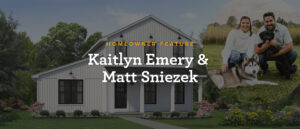
Introducing Our Newest Feature Floor Plan - the Cedar Hill
Wayne Homes is excited to unveil the newest addition to our custom floorplans—the Cedar Hill. Whether your family wants plenty of room to enjoy each other’s company or individuals need a quiet place to retreat to, the 2-story Cedar Hill provides the best of both worlds; it’s also the first floorplan to offer a Tudor style elevation. You’ll appreciate how the master suite is separated from the rest of the bedrooms as well as the oversized garage and custom storage options. In other words, every inch of the Cedar Hill’s 2,176 square feet of living space is as functional as it is stunning. There are an infinite number of reasons we know you’ll fall in love with this charming 3-bedroom, 2.5 bathroom home
Optimal Arrangement of Bedrooms
For those who value privacy and convenience, you’re going to love the arrangement of the Cedar Hill’s three bedrooms. The master suite is located on the main floor, so not only are the occupants vertically separated from the other rooms, they’re just a few steps away from the common living areas. With secondary bedrooms located upstairs, you can put the kids to bed and not worry about waking them up while you’re watching late night TV.
Spacious Great Room and Lofted Hallway
The Cedar Hill’s Great Room does a pretty…well, great job of simultaneously feeling both roomy and cozy. The roominess is attributed to the high ceilings and the grand open staircase that connects the Great Room with the lofted hallway above. Arrange your furniture and entertainment center to create an intimate setting for gatherings and movie nights with family and friends. You even have the option to enhance the coziness factor by adding a fireplace to the Great Room.
Ample Storage Opportunities
If you’re wondering “where am I going to store everyone’s bicycles?” or “where will my tools go?”, rest assured that the Cedar Hill can accommodate it all. The oversized 2-car garage will be able to house a crew cab pickup or a workbench, and you have the option to upgrade to a 3-car garage for even more space. Take advantage of the big owner’s entry that is conveniently a laundry room and mudroom rolled into one. Installing cubbies and shelving for each family member will help everyone get organized and eliminate the morning scramble to get out the door. The Cedar Hill also has a den adjacent to the kitchen that can serve as a home office, or formal dining room . With a minor reconfiguration, there’s even room for a butler’s pantry or a walk-in pantry.
Now that you’ve been introduced to the charming Cedar Hill, we can’t wait to hear how you want to make this home uniquely yours. Stop by the Model Home Center nearest you to speak with a member of our sales team and create your Personal Value List. Perhaps your Cedar Hill’s master bathroom will have a luxurious garden tub and tile shower or you’ll want to use the den for an office or craft room. No matter which features and amenities you envision your Cedar Hill having, we look forward to making it come to life.
About Wayne Homes
Wayne Homes is a custom homebuilder in Ohio, Pennsylvania, Indiana, Michigan, and West Virginia (see all Model Home Centers). We offer more than 40 fully customizable floorplans and a team dedicated to providing the best experience in the home building industry. For more information, Ask Julie by Live Chat or call us at (866) 253-6807.





















