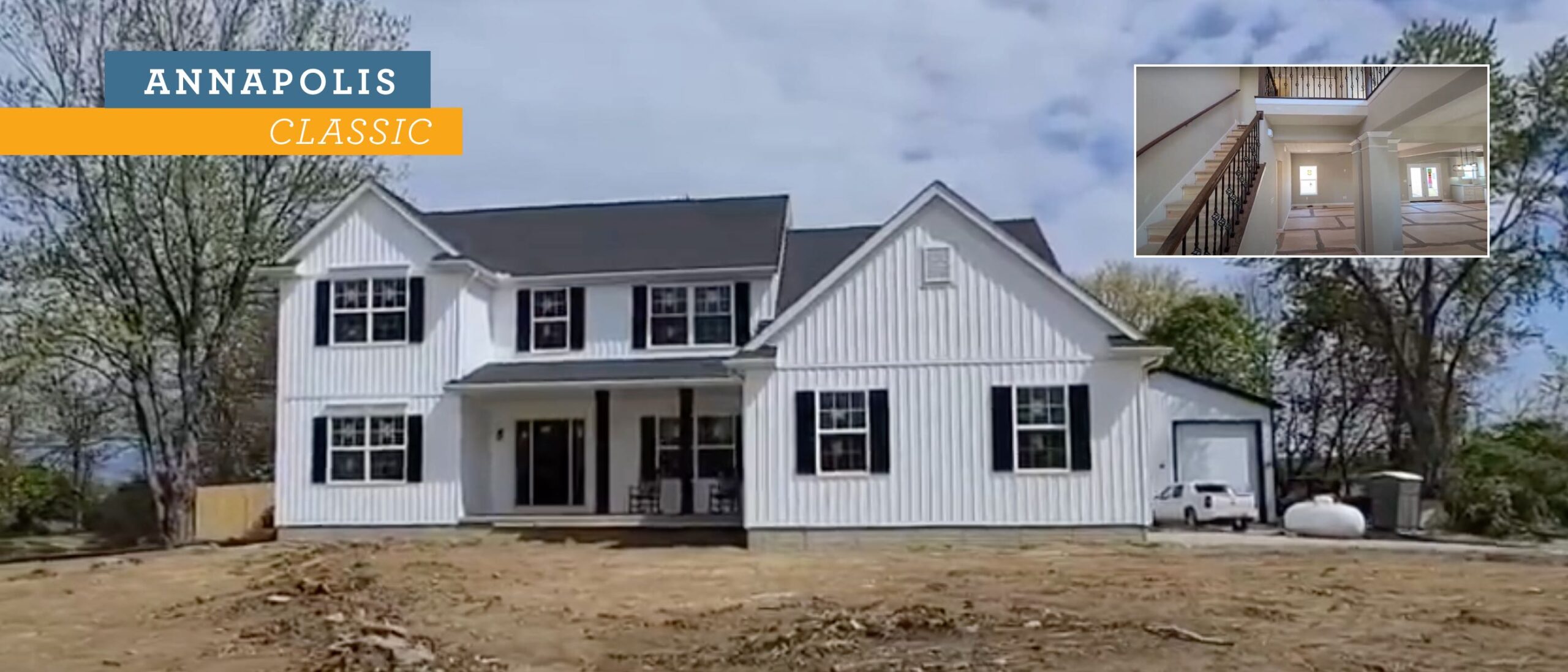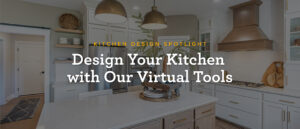
Wayne Walkthrough: Annapolis Virtual Tour
Take the Annapolis Classic Open House tour with us and see how this beautiful home from Wayne Homes lives.
This two-story home offers a lot of in-demand features and makes every inch of its square footage count.
 Here’s the Annapolis at a glance:
Here’s the Annapolis at a glance:
- 4 bedrooms
- 1st-floor owner suite
- 2.5 bathrooms
- 2540 square feet
- 2-car garage
- Available exteriors: Classic, Family, Craftsman, Homestead II, Legacy, Smart Style
This homeowner has allowed us to tour their home in the final stages of construction to get a feel for what it offers. As with all of our homes, you are able to customize our floor plans as much or as little as you please. This homeowner made some great customizations to make the home uniquely theirs.
They selected white vertical board-and-batten siding with black shutters to give the exterior a farmhouse feel. The side-load garage provides additional curb appeal.
As you enter through the wood-grain fiberglass front door with sidelites to the two-story foyer, you’ll see a dramatic staircase with decorative iron spindles. The 9′ ceilings add to that sense of drama and openness.
To the right of the foyer is the formal dining room, which is great for hosting larger groups. The open concept living space, which connects the kitchen to the great room, is also ideal for entertaining.
The kitchen features Aristokraft PureStyle white painted cabinets and a kitchen island with dark granite, while the wall cabinets have light quartz. The kitchen also features a convenient eat-in area. Speaking of convenience, the owner entry attached to the garage has laundry and a powder room, making coming and going a snap.
The first-floor owner suite features dual closets and a private deluxe bathroom with dual vanities. The garden tub is located beneath a stunning picture window, which makes this owner bathroom the perfect retreat.
Upstairs there is a spacious loft that overlooks the foyer below, which can also be converted into an additional bedroom for a growing family. Bedrooms 2 and 3 both offer walk-in closets for extra storage. The main bathroom rounds out the second floor.
This homeowner opted to add a jack-and-jill bathroom, additional bedroom, and a bonus room over the garage. This offers more storage and a wonderful place for guests and family to stay.
The 9′ poured foundation walls and plumbing for a future 3/4 bathroom sets the stage for a great finished basement when the time is right.
Custom features in this particular home:
- Board-and-batten style shutters
- Aristokraft Tilden purestyle white cabinets in kitchen
- 42” upper wall cabinets in kitchen
- Hinged patio door in kitchen replacing included sliding door
- Aristokraft Tilden purestyle white cabinets in owner suite
- Aristokraft Tilden purestyle stone gray cabinets in main and jack & jill baths
- Included culture marble vanity tops in all baths
If you’re ready for more inspiration, check out our Interactive Floor Plan tool and photo gallery.
Would you like to customize an Annapolis of your own? Talk to us! We can put together a plan for you.
About Wayne Homes
Wayne Homes is a custom homebuilder in Ohio, Pennsylvania, Michigan, and West Virginia (see all Model Home Centers). We offer more than 50 fully customizable floorplans and a team dedicated to providing the best experience in the home building industry. For more information, Ask Julie by Live Chat or call us at (866) 253-6807.






















