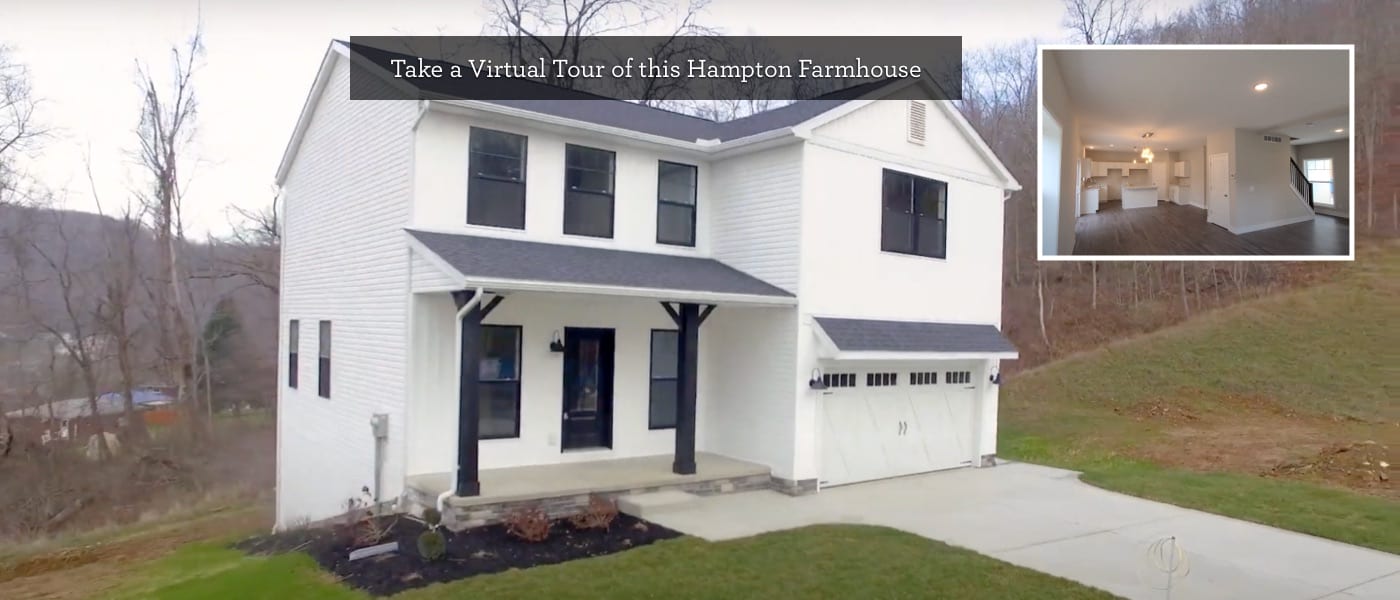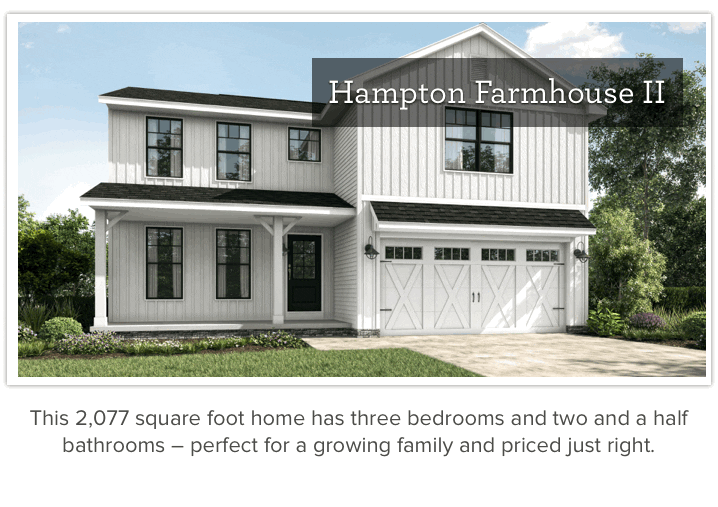
Wayne Walkthrough: Hampton Farmhouse
Join us for another Wayne Walkthrough of a beautiful newly constructed home.
In this Hampton Virtual Open House, we will be walking you through a Hampton with the Farmhouse exterior, giving it that crisp modern farmhouse look.
The Hampton at a Glance:
- Two-story
- Square feet – 2,077
- Beds – 3
- Baths – 2.5
- Available exteriors – Classic, Family, Craftsman, Farmhouse
White glacier siding with black windows give you that farmhouse feel right away, and the great covered front porch and farmhouse fixtures turn the charm up a notch. This home has a walkout basement, which is perfect for the grade of this homeowner’s lot.
This Hampton floor plan features many beautiful customizations, including:
- Replaced living room with a large, spacious foyer
- Opened up the staircase with iron railing and spindles
- Relocated powder room to create a space for bench seating near the door
These homeowners selected the Craftsman trim package and luxury vinyl floor for the entire first floor. They also opted to have 9′ ceilings on the first floor and added two additional windows to the great room. The homeowners enlarged the kitchen by moving the laundry room to the second floor.
This light and bright kitchen features painted white birch cabinets with laminate countertops, and an island with pendant lighting. They also added a spacious corner pantry.
 The second floor features the owner suite with double vanity and his and hers walk-in closets. Three secondary bedrooms and the relocated laundry room round out the second floor, making chores a breeze, no matter who is doing the laundry. The loft area was converted into the fourth bedroom. Bedrooms two and three have walk-in closets.
The second floor features the owner suite with double vanity and his and hers walk-in closets. Three secondary bedrooms and the relocated laundry room round out the second floor, making chores a breeze, no matter who is doing the laundry. The loft area was converted into the fourth bedroom. Bedrooms two and three have walk-in closets.
A major plus of the Hampton is the generous amount of storage it gives you at an affordable price point, giving you some wiggle room in your budget to add the customizations you want for your dream Wayne home.
Would you like to customize your own Hampton Farmhouse? Contact us to get started–we can’t wait to hear from you.
RELATED: Learn all about our Modern Farmhouse Plans here
About Wayne Homes
Wayne Homes is a custom homebuilder in Ohio, Pennsylvania, Michigan, and West Virginia (see all Model Home Centers). We offer over 50 fully customizable floor plans and a team dedicated to providing the best experience in the home building industry. For more information, Ask Julie by Live Chat or call us at (866) 253-6807.





















