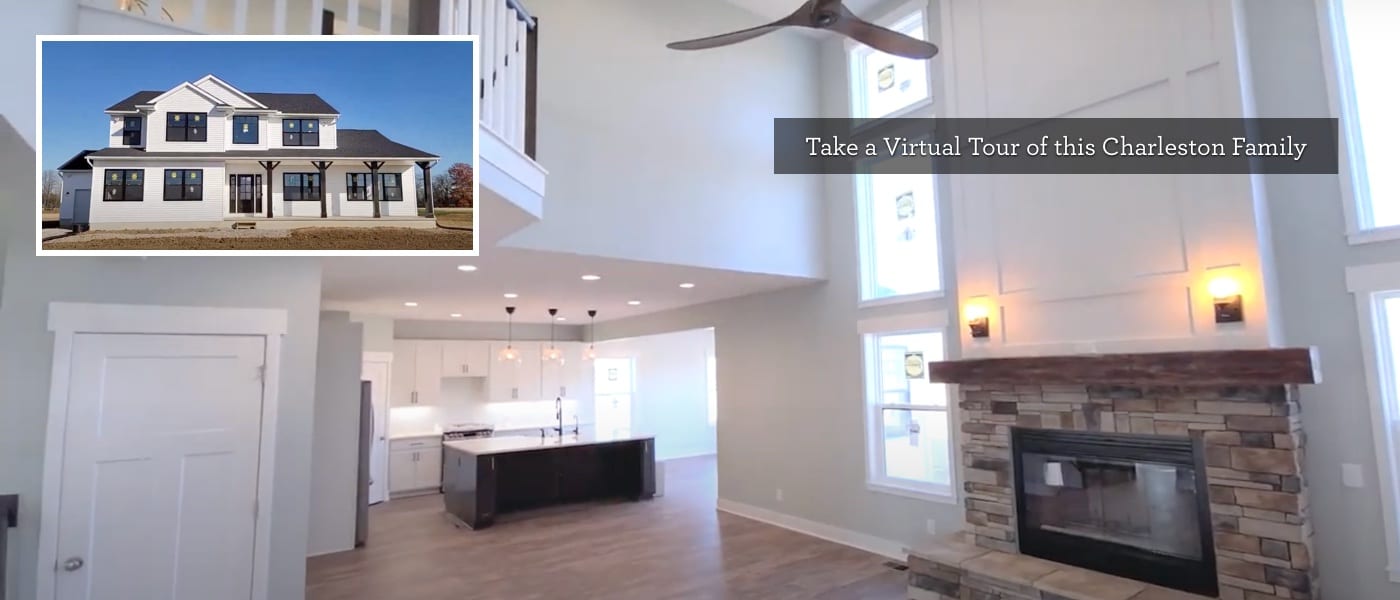
Wayne Walkthrough: The Charleston Virtual Tour
The Charleston is a great family home that offers more than 2,700 square feet of living space and boasts an open concept, as well as up to 5 bedrooms! It’s no wonder it was one of our Top Floor Plans for 2020.
Here is the Charleston at a glance:
- Two-story
- Square feet – 2,714
- Beds – 4
- Baths – 2.5
- Available exteriors – Classic, Family, Craftsman, Farmhouse
- Our #2 floor plan of 2020
As we walk through this Charleston in our Virtual Home Tour video, you’ll notice the soaring two-story foyer and lots of natural light flooding in. The home office located just off of the foyer is perfect for working from home. Upgrades to this home include the Craftsman trim, the 42″ wood-burning fireplace with a stunning 2-story wainscot face, a custom kitchen with a large island, a sunroom, and a main-floor owner suite.
Standout features in the Charleston include the open concept kitchen, breakfast room, and great room. This creates the perfect environment for entertaining or keeping the lines of communication open between the family. The Charleston also features a huge loft space that can be used to create a 5th bedroom. So, the Charleston can grow as your family grows.
This custom Charleston features the Family elevation with an extended front porch and an additional 3rd bay garage. The black Pella windows and composite woodgrain posts add a farmhouse feel to this large family home.

Additional customizations include:
- 2-story great room
- Woodburning fireplace with custom 2-story wainscot face and barn beam mantel
- Cathedral ceiling in the owner suite
- Luxury owner’s bath with a separate garden tub and tile shower
- Additional second full bath to the second floor
Would you like to see the Charleston in person? Visit our Ashland Model Center to see the Charleston Model Home, and envision life in this beautiful family home.
Are you sold on the Charleston? Contact us, and we can get you started on the path toward your own custom home. We can’t wait to hear from you!
About Wayne Homes
Wayne Homes is a custom homebuilder in Ohio, Pennsylvania, Michigan, and West Virginia (see all Model Home Centers). We offer over 50 fully customizable floor plans and a team dedicated to providing the best experience in the home building industry. For more information, Ask Julie by Live Chat or call us at (866) 253-6807.





















