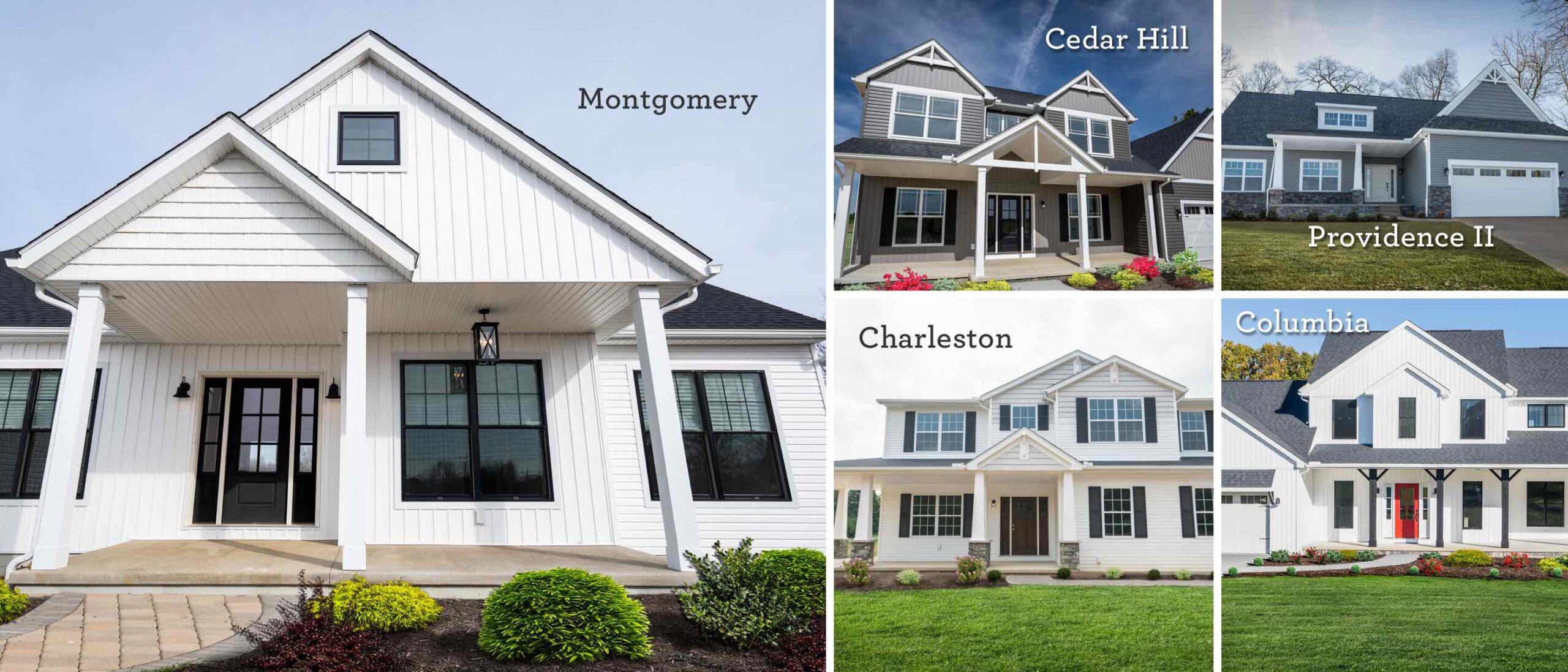
Top Floor Plans of 2020
It’s that time of year. A time when we reflect and look back on the year that’s passed. And for Wayne Homes, it’s the time that we see which of our floor plans were the most popular. This year, open floor plans that make entertaining and communicating easy were king. In fact, 4 out of 5 of our top floor plans for 2020 are on our list of the Top Floor Plans for Entertaining. Let’s take a look at this year’s picks.
#1 The MVP: The Montgomery

This ranch-style floor plan offers more than 2,100 square feet of living space and is a perennial favorite. This open floor plan has a formal dining room and living room space, which can be made into a fourth bedroom if needed. The Montgomery is easy to customize and easy to love.
- Ranch
- Square feet: 2,163
- Beds: 3
- Baths: 2
- Available exteriors: Classic, Family, Legacy, Tradition, Farmhouse, Craftsman
- Owner suite separate from secondary bedrooms
- Model at our Newark Model Center
#2 The Large Family Home: The Charleston

The Charleston boasts more than 2,700 square feet of living space and is the quintessential two-story home with some great modern updates. The open-concept great room, breakfast room, and kitchen keep lines of communication open between family members, and the huge loft space is great for a kids’ playroom, office, or even a fifth bedroom.
- Two-Story
- Square feet: 2,714
- Beds: 4
- Baths: 2.5
- Available exteriors: Classic, Family, Craftsman, Farmhouse
- Model at our Ashland Model Center
#3 The Classic All-Rounder: The Providence II

The Providence II is a classic. This three-bedroom, two-bath ranch has a huge open-concept great room just off of the dining room and kitchen, a private owner suite with a walk-in closet, a two-car garage and basement for storage. You might just say, the Providence II has it all!
- Ranch
- Square feet: 1,727
- Beds: 3
- Baths: 2
- Available exteriors: Classic, Family, Legacy, Farmhouse, Craftsman
- Model at our Sandusky Model Center
#4 The People Pleaser: The Cedar Hill

The Cedar Hill has two big homeowner favorites: a main-floor owner suite and a kitchen-dining area that opens to the great room. These two features are sought after by families to achieve that balance of open communication and also privacy.
- Two-Story
- Square feet: 2,176
- Beds: 3
- Baths: 2.5
- Available exteriors: Classic, Craftsman, Farmhouse, Homestead, Tutor
- First floor Owner Suite
- Model at our Delaware Model Center
#5 The Entertainer: The Columbia

The kitchen is the heart of the home, and the Columbia puts it right in the middle, making this home ideal for entertaining. This two-story, four-bedroom home has the owner suite on the main floor and lots of space for a growing family.
- Two-Story
- Square feet: 2,572
- Beds: 4
- Baths: 2.5
- Available exteriors: Classic, Family, Tradition, Legacy, Farmhouse
- First-floor Owner Suite
- Two-story great room
- Model at our Akron-Medina Model Center
The Craftsman elevation is very popular for our Montgomery, Charleston, Providence II, and Cedar Hill floor plans. The Family elevation is very popular for the Columbia. While our 2020 list varies from the 2019 list it’s easy to see why all of these popular homes get so much love.
“Runners up” include:
Do you have questions about one of our Top Floor Plans? Contact us! We’d love to hear what you have in mind for your new home.
About Wayne Homes
Wayne Homes is a custom homebuilder in Ohio, Pennsylvania, Michigan, and West Virginia (see all Model Home Centers). We offer over 50 fully customizable floor plans and a team dedicated to providing the best experience in the home building industry. For more information, Ask Julie by Live Chat or call us at (866) 253-6807.
Disclaimer: The details of this blog are accurate as of the publish date, but are subject to change.





















