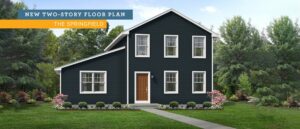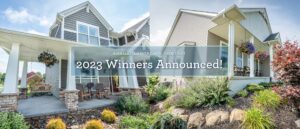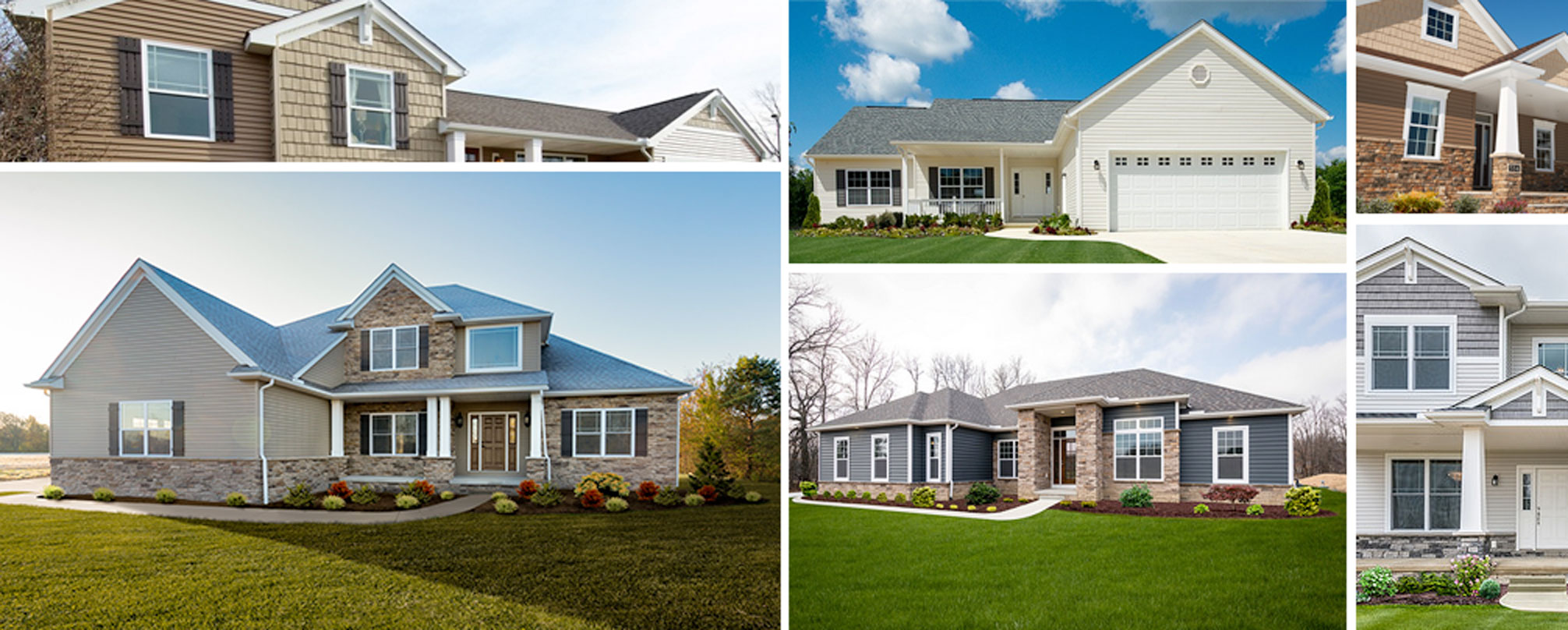
Our most popular floorplans of 2017
Creating a home that’s uniquely yours is our goal here at Wayne Homes. While we work from floorplans that are already defined, we customize each and every home to make it tailored to each family we work with. Throughout that process, we’ve come to learn that some floorplans are more popular than others, for a variety of reasons. It depends on what you’re looking for — a modern ranch? A classic two-story? Something else all together? — but in general, we’re pretty familiar with those floorplans that get our customers excited year after year. Here are the most popular floorplans in a few different categories.
Top ranch-style floorplans:

Montgomery
It’s no surprise this 3-bed, 2-bath home is at the top of the list. It’s great for entertaining, offers a 2-car garage, has more than 2,000 square feet of open as well as private living space, and offers a flexible den/office too.
 Providence II
Providence II
This classic floorplan also offers 3 bedrooms and 2 bathrooms spread across more than 1,700 square feet. With a generous master suite, a wide-open kitchen and entertaining space, a spacious foyer opening into the great room, and a garage, there’s nothing not to love.

McAllister
If you love entertaining, the McAllister might be a great fit. It has a wide open kitchen and dining area, but also provides you with a separate dining room for even more gathering space. It also boasts a sunny breakfast room for casual meals.

Camden
The Camden is not large, but that doesn’t make it any less wonderful than the other homes on this list. It’s a study in an efficient use of space, and still manages to fit 3 bedrooms and 2 bathrooms in an economical and easy-to-maintain 1,673 square feet.
Top two-story floorplans:

Charleston
Need a lot of room to stretch out? Look no further than the classic and popular Charleston. It has 4 bedrooms and 2.5 bathrooms across more than 2,700 square feet, and also provides a flexible den/office space too.
 Washington
Washington
We named the Washington appropriately, because this floorplan is truly an American classic. You’ll enjoy a main-floor laundry space, a flexible den/office room, a bright breakfast room that extends onto the family room, and four spacious bedrooms too.
 Jamestown
Jamestown
Flexibility is the name of the game with the Jamestown. You can turn the loft into a fourth bedroom, entertain family and friends in your wide-open, vaulted living space, and escape to your private and spacious master suite at the end of a long and fulfilling day.
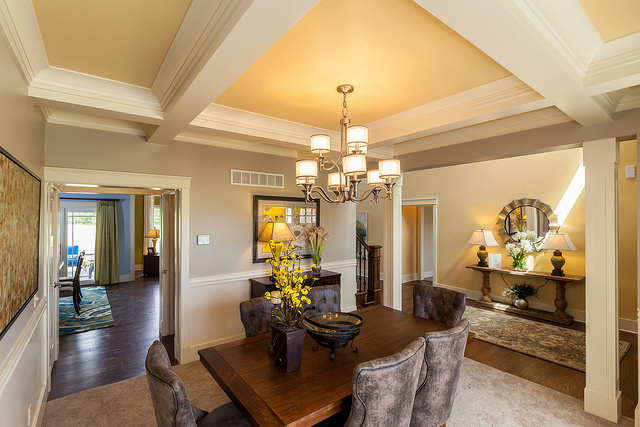
Covington
Space is what you’ll get in the uber-popular Covington; more than 2,800 square feet of it. You’ll also enjoy space in your wide-open main-floor master suite, complete with two walk-in closets, his and hers sinks, and a lofted great room that’ll make jaws drop.
Honorable mention:
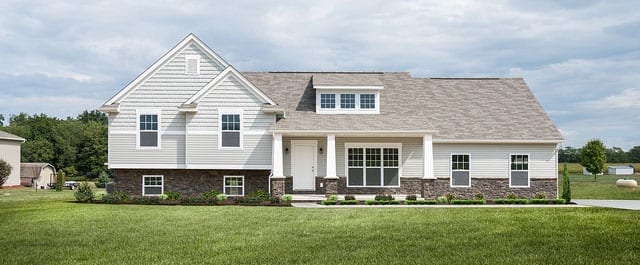
The Somerville, a Cape Cod-style home, also found itself near the top of the list. Enjoy a smaller-but-smartly designed layout in the economical, classic Somerville.
Love one of these floorplans? You’re not alone! Get in touch today to talk more about which one fits your family best.
About Wayne Homes
Wayne Homes is a custom homebuilder in Ohio, Pennsylvania, Indiana, Michigan, and West Virginia (see all Model Home Centers). We offer more than 50 fully customizable floorplans and a team dedicated to providing the best experience in the home building industry. For more information, Ask Julie by Live Chat or call us at (866) 253-6807.











