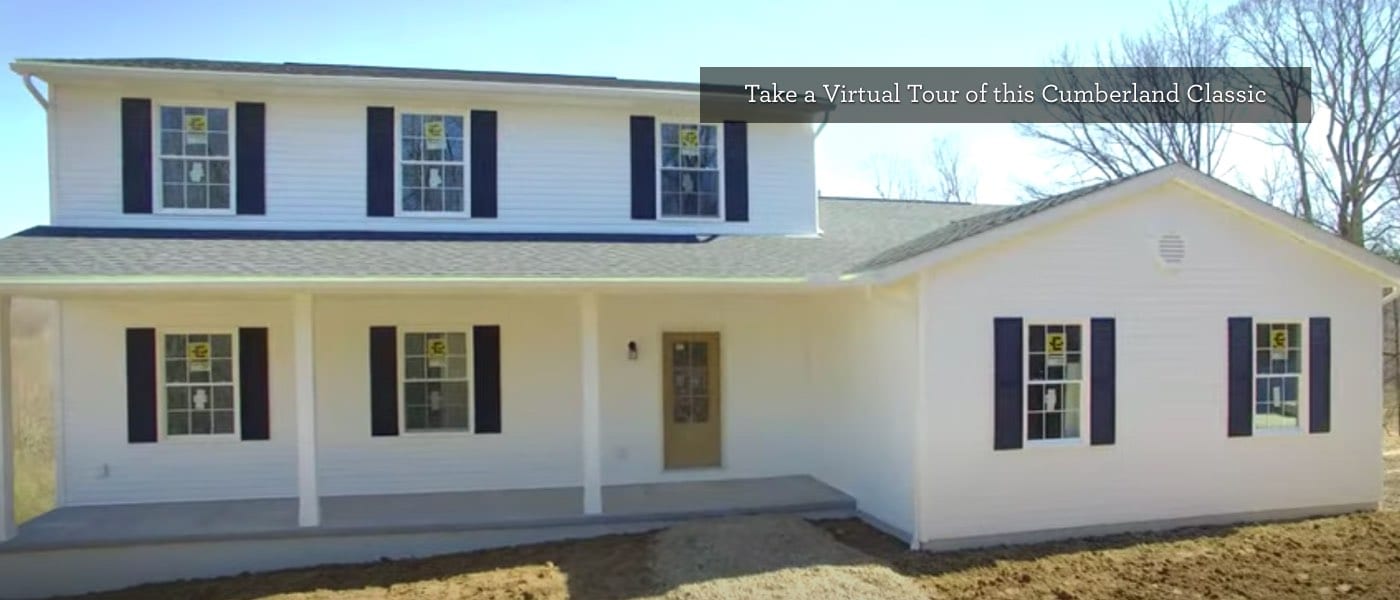
Virtual Open House: The Cumberland
When asked what they want in their next home, most families answer more space! The Cumberland is a generously-sized family home that features a first-floor master suite. With 2,149 square feet of living space, four bedrooms and two-and-a-half bathrooms, the Cumberland has room to grow.
The Cumberland has an expansive great room with plenty of space for friends and family to gather.
The loft area has room for a home office or kids play area. And, even the secondary bedrooms are generously sized. Beyond spacious rooms, the Cumberland has another family favorite–lots and lots of storage. The large corner pantry is the stuff dreams are made of.
If you’re nodding your head in agreement, then we invite you to view our virtual walkthrough of a Cumberland Classic in Dover, Ohio, with New Home Consultant, Lauren Glinn.
Lauren starts the virtual open house on the huge, welcoming front porch that extends across the front elevation of the home. Lauren guides you through the open concept kitchen and great room area on the first floor. The Aristokraft Sinclair birch white painted cabinets in the kitchen with soft-close doors and drawers make the kitchen light and airy. The wood-burning fireplace with a brick surround and barn beam mantel in the great room compliment some of the farmhouse-style accents in the home.
Other features of this Cumberland Classic include:
- Side-entry garage
- 9’ ceilings throughout the first floor
- Walk-out basement
Want to see more? Check out our photo gallery and interactive floor plan and get inspired to build your own Cumberland. Available in the Classic, Family, Craftsman, Legacy, and Farmhouse exteriors, the Cumberland is a great family home that has the style and space you’ve been looking for.
Ready to take the first step towards your very own Cumberland home? Contact us and we can get started.
About Wayne Homes
Wayne Homes is a custom homebuilder in Ohio, Pennsylvania, Michigan, and West Virginia (see all Model Home Centers). We offer over 50 fully customizable floor plans and a team dedicated to providing the best experience in the home building industry. For more information, Ask Julie by Live Chat or call us at (866) 253-6807.





















