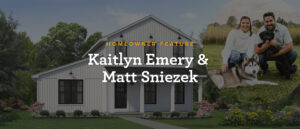
Wayne Homes Instagram Testimonial: Meet the Shaheens
The Shaheens built their McAllister Custom with the Portage Sales Center in 2020. They have been posting about their build journey on Danielle’s Instagram account @danielleshaheenn.
We love seeing their updates from dig day to decor, so we wanted to share their journey with you as well with a new Wayne Homes Instagram Testimonial. There is truly no better way to share what the Wayne Homes process is like than walking in our homeowners’ shoes. You get to see their perspective throughout the Wayne Homes building journey, and that is the best way to learn about who we are and what we offer.

Markos and Danielle Shaheen have two daughters, and this sweet family was looking for wide open spaces. So, they decided to move to land they purchased out in the country for fresh air, new adventures, and the home of their dreams.
The McAllister is a 3-bedroom, 2-bathroom home with 1857 square feet of living space. Ranch-style homes have always been homeowner favorites because of their accommodating one-story layouts. The McAllister takes the idea of main-floor living and gives it a thoughtful makeover for modern families, balancing wide-open, casual spaces with just the right amount of formal space.
The Shaheens’ custom McAllister truly reflects what they wanted, inside and out. They made some great customizations to the McAllister to get the look, feel, and features that were on their wishlist.
Some notable customizations the Shaheens made to the exterior include:
- Added stone wainscoting to add to the home’s curb appeal.
- Changed to board and batten siding on the front of the home, as well as in the gables on the sides and rear of the home, adding that farmhouse flair
- Added a covered concrete front porch with 10″ square porch posts, which is a great place for the family to hang out, and welcomes guests to the home.
- Changed to dual color windows with black on the exterior and white on the interior, again, adding to the farmhouse accents of the home.
The Shaheens also made some great customizations to the interior of their home, ensuring that it fit their family perfectly. Here are a few key customizations:
- Kitchen
- The kitchen layout was adjusted to add an approximately 4′ x 4′ corner walk-in pantry, as well as extending the cabinet run on the owner bedroom shared wall
- Flush eat ledges were added to the kitchen island
- The countertops were changed to granite in Luna Pearl
- A single bowl farmhouse apron front sink was added
- White cabinets were selected

- The dining room was enclosed to create an office space and the flooring was changed to luxury vinyl
- Owner suite
- Square footage was added to the depth of the owner suite so the owner bath could be enlarged
- Two windows on the rear of the owner suite were moved to the side exterior wall
- A patio slider was added on the rear of the owner bedroom to provide access to the covered concrete porch
Feel free to browse their fun Instagram account for inspiration, or check out some of our favorite posts from the Shaheens:
Family intro
Meet the Shaheen family!
Mailbox (before dig)
Sometimes it’s the little things that mean so much. The Shaheens got their mailbox and it felt “official”…they were building a new home!
Dig day
Everyone loves dig day! It’s one of the most exciting parts of the homebuilding process.
Framing
Framing is so amazing to watch. The Wayne Homes team got to work getting the bones of the Shaheens’ home together.
Painting and grading
Paint really makes the exterior look like home. This farmhouse exterior shines in white!
Fireplace
Cozy nights coming right up! This fireplace with stone surround will bring the whole family together and keep everyone toasty.
Tub
Bathtub with a view–does it get any better than that?
Kitchen cabinets and sink
A farmhouse-style sink gives the kitchen that wow factor.
Moved in
Christmas came early for the Shaheens when they were able to get the keys to their new home 2 days before the holiday. Cheers!
Chef’s kitchen
The Shaheens’ finished kitchen is a chef’s delight.
Front porch decorated for fall
Danielle’s decor makes us fall for her autumn style.
Going viral
Danielle put her new kitchen to work with an easy crockpot recipe that went viral – over 19k people “liked” it!
Thank you to the Shaheens for sharing their story with us! Your home is beautiful, and you poured your heart into it.
Would you like to customize your own McAllister with Wayne Homes? Contact us to learn more.
About Wayne Homes
Wayne Homes is a custom homebuilder in Ohio, Pennsylvania, Michigan, and West Virginia (see all Model Home Centers). We offer more than 50 fully customizable floorplans and a team dedicated to providing the best experience in the home building industry. For more information, Ask Julie by Live Chat or call us at (866) 253-6807.
Disclaimer: The details of this blog are accurate as of the publish date, but are subject to change.





















