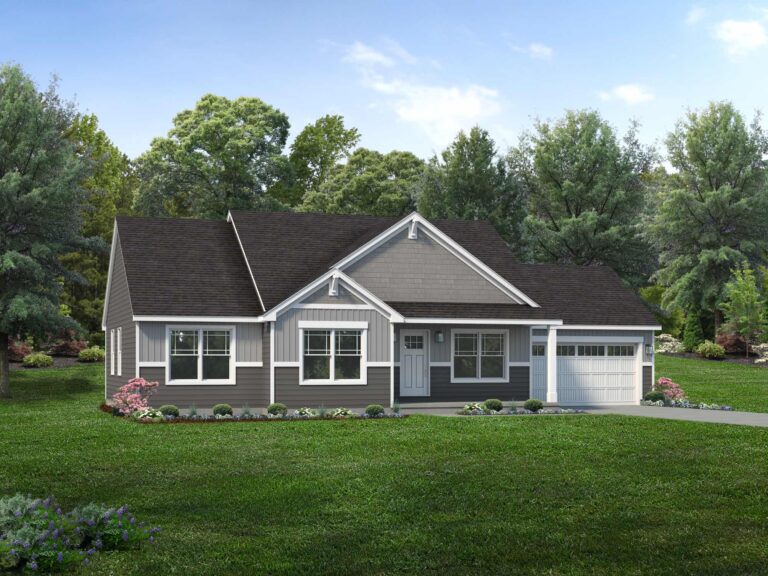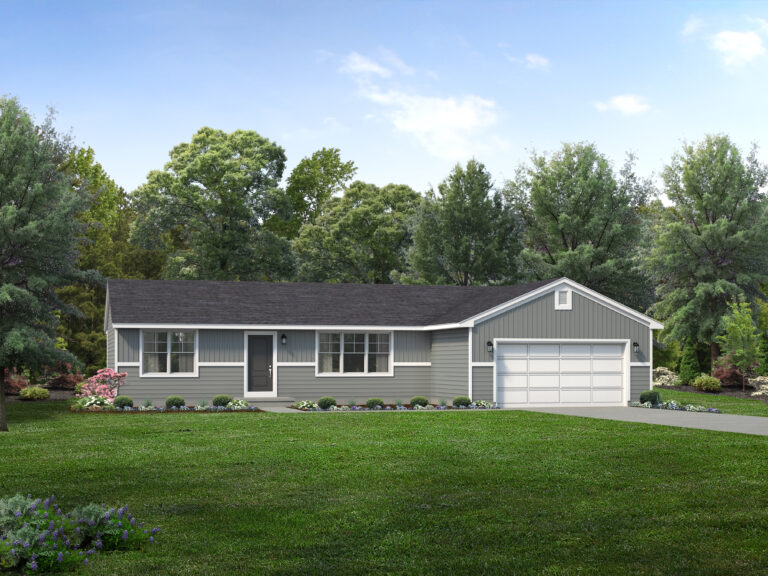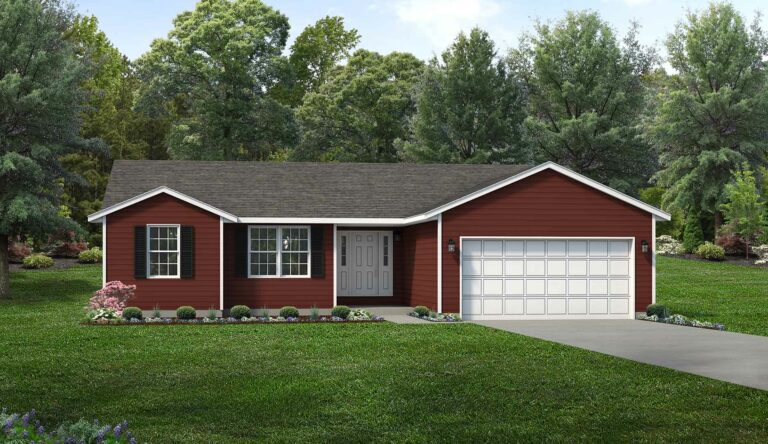Virtual Model: Arlington
3 Bed 3 Bath 1706 Sq Ft 2 Car Garage
The Arlington is one-of-a-kind. Which, ironically, makes it ideal for many different situations. It’s our only ranch plan with dual owner suites, so it’s great for multi-generational living. (Think in-laws, adult children … anyone who would like some added privacy and comfort.) And all of the shared living spaces open to each other, making the plan’s 1,706 square feet feel impossibly spacious. Take advantage of many options and upgrades to make this home uniquely your own.
Get pricing for this floor plan Priced From ()
Total cost may vary depending on selections. To learn more about what your custom Wayne home may cost, please contact us.
*Contact us to verify we build in your part of this county
Explore the Arlington
With our Interactive Floor Plans, you can begin customizing the layout of your home.
Customize the exterior of your new home. You can experiment with different materials and color schemes for everything from the roof, windows, shutters and paint.












