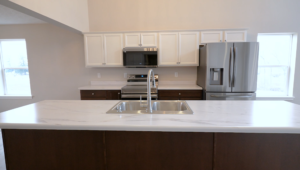Virtual Model: Oliver
4 Bed 2.5 Bath 2483 Sq Ft 2 Car Garage
Families need room (and rooms) to grow. The Oliver’s four bedrooms, loft, and flex space make sure everyone has a place all their own. Especially the parents, thanks to a pop-out main-floor owner suite with a huge walk-in closet, luxurious bath, and views off the back of the house. However, families also need places to get together, where extended family and friends can join in, too. Like the two-story kitchen/great room and the big dining room. And don’t worry, the walk-in pantry ensures there’ll be plenty of snacks when your home becomes the go-to gathering place
Get pricing for this floor plan Priced From ()
Total cost may vary depending on selections. To learn more about what your custom Wayne home may cost, please contact us.
*Contact us to verify we build in your part of this county
Explore the Oliver
With our Interactive Floor Plans, you can begin customizing the layout of your home.
Customize the exterior of your new home. You can experiment with different materials and color schemes for everything from the roof, windows, shutters and paint.
Videos of the Oliver
From homeowner walkthroughs to open houses under construction, a video tour is a great way to see for yourself the exceptional quality of a custom Wayne Home










