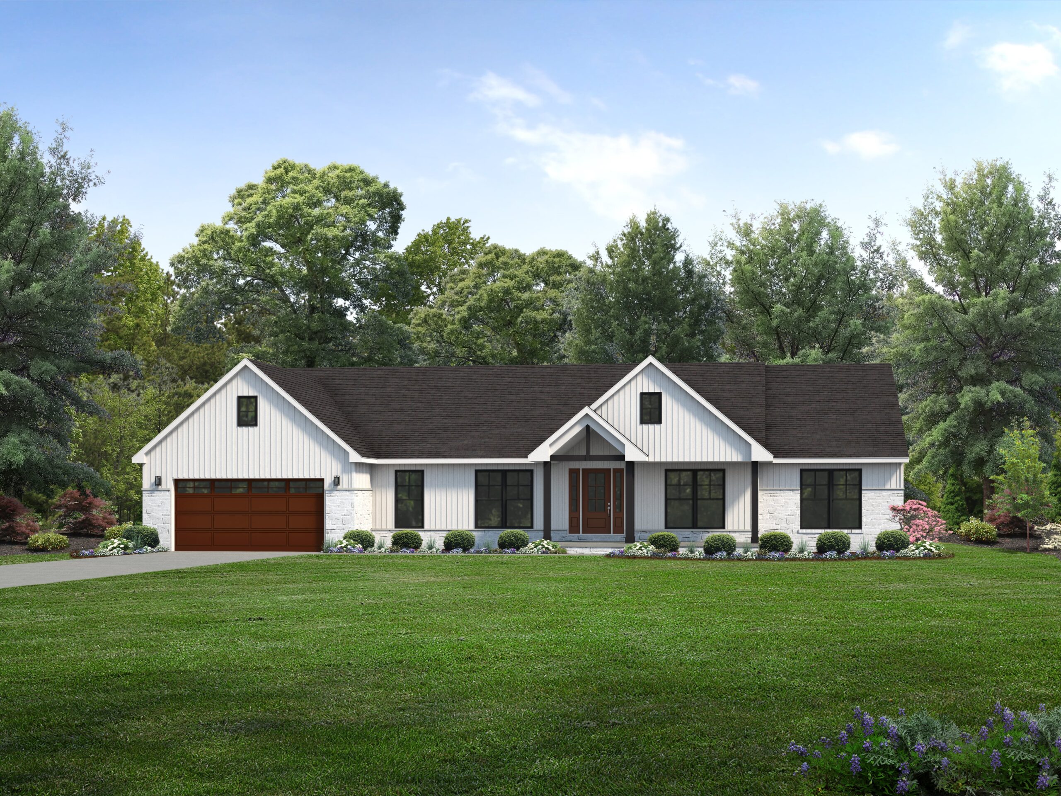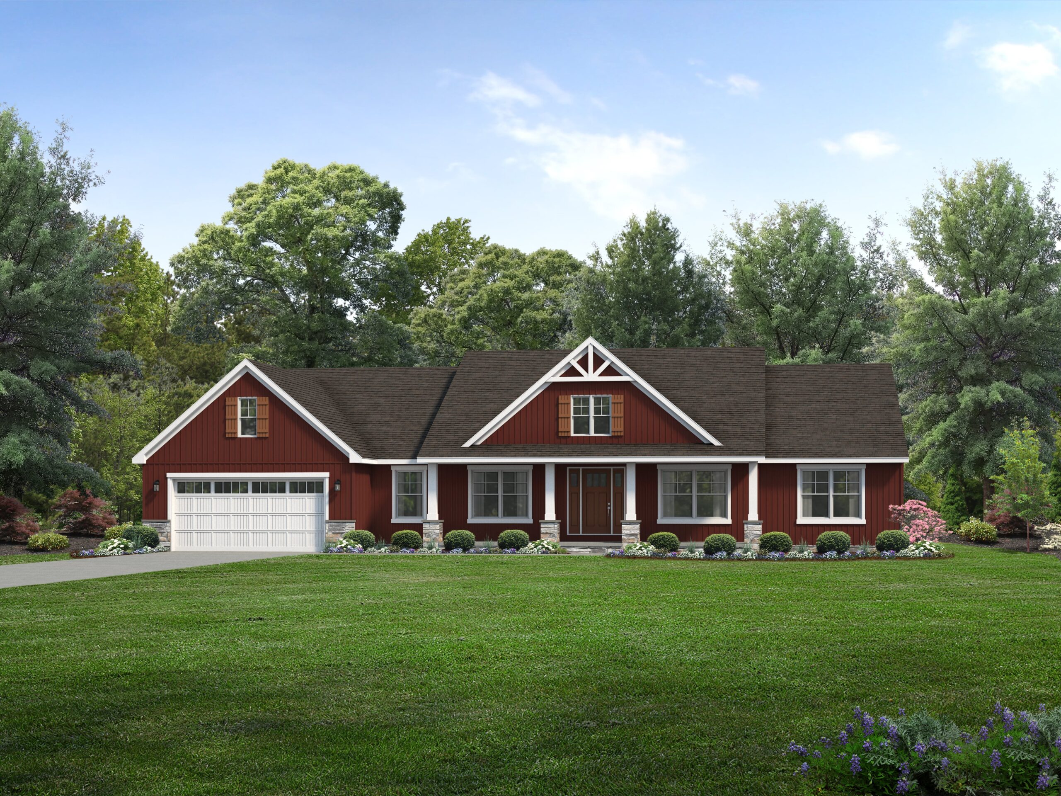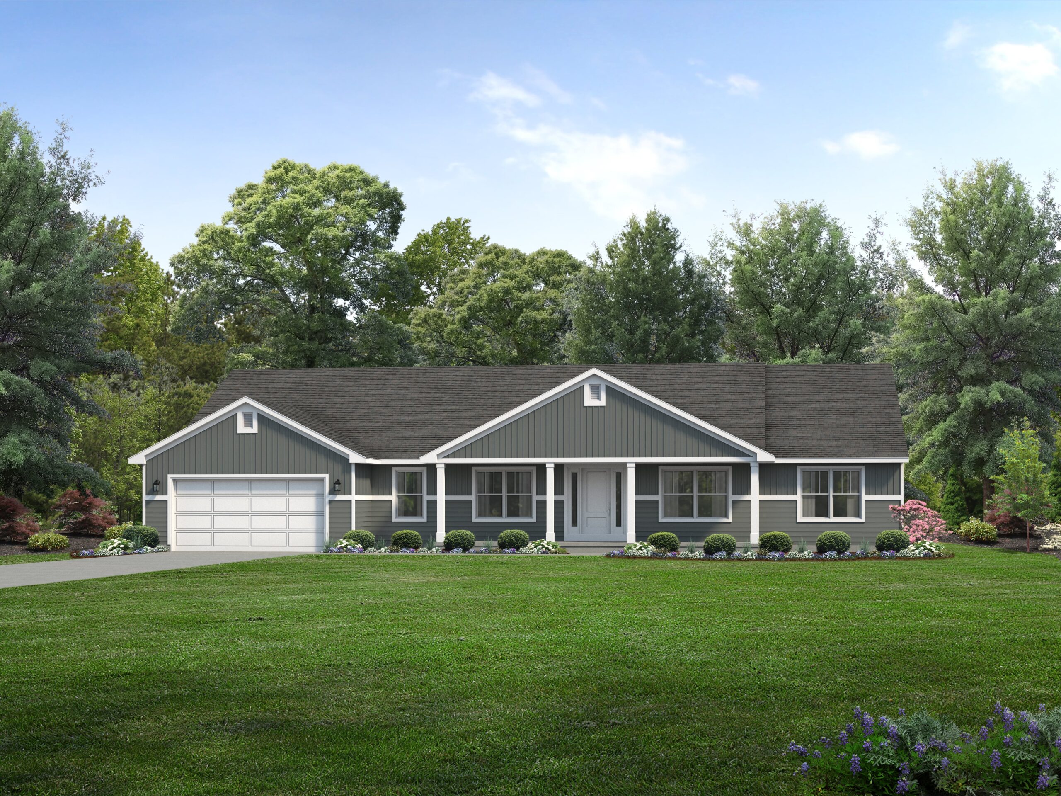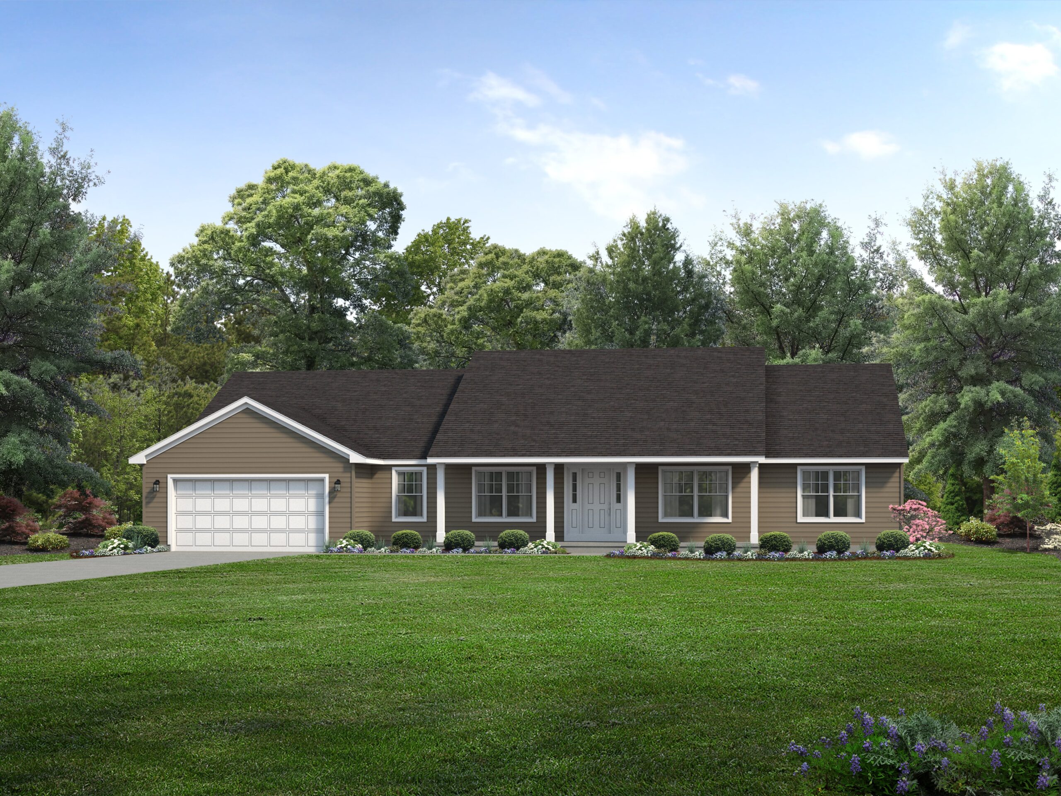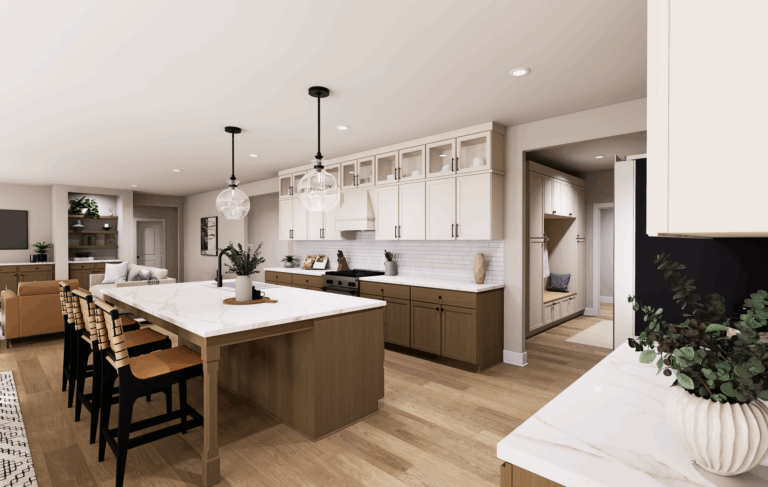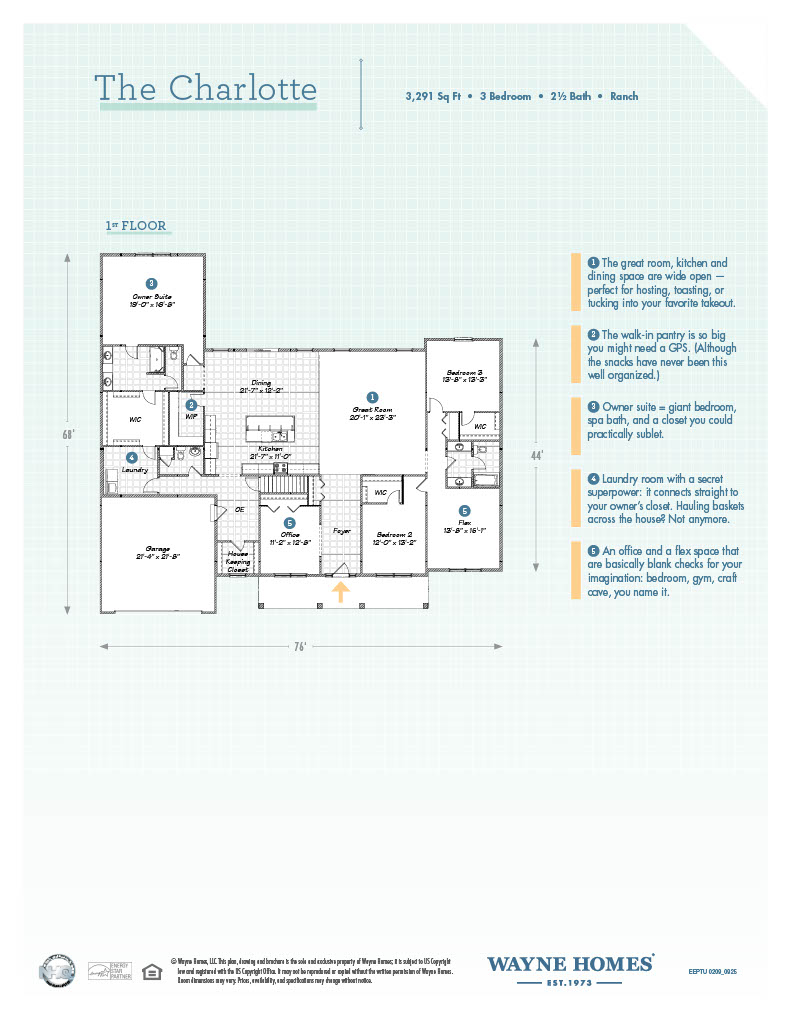Charlotte
3 Bed 2.5 Bath 3291 Sq Ft 2 Car Garage Full Basement Included
With over 3,200 square feet, the Charlotte ranch plan brings space where you want it and surprises where you need it. Like a kitchen made for big meals and snack stockpiles, with a walk-in pantry so spacious you might need a trail of breadcrumbs. The owner suite feels more like a private retreat, complete with a laundry room that comes with a party trick. (Spoiler: it connects right to your closet.) Add in a couple of flex spaces you can shape into literally anything, and you’ve got a floor plan that does the most — without making a big deal about it.
Discover
pricing for this floor plan
Select for pricing Priced From ()
Total cost may vary depending on selections. To learn more about what your custom Wayne home may cost, please contact us.
*Contact us to verify we build in your part of this county
Walk through this floor plan.
Our model homes and open houses give you an opportunity to get a feel for this floor plan.
Explore the Charlotte
Virtual Tours
Many of our professionally decorated model homes feature virtual tours that allow you to experience the look and feel of the home from the comfort of your couch.
Customize both the Interior Floor Plan and Exterior of your home online with our interactive tools. You can experiment with different floor plan layouts, materials and color schemes.

