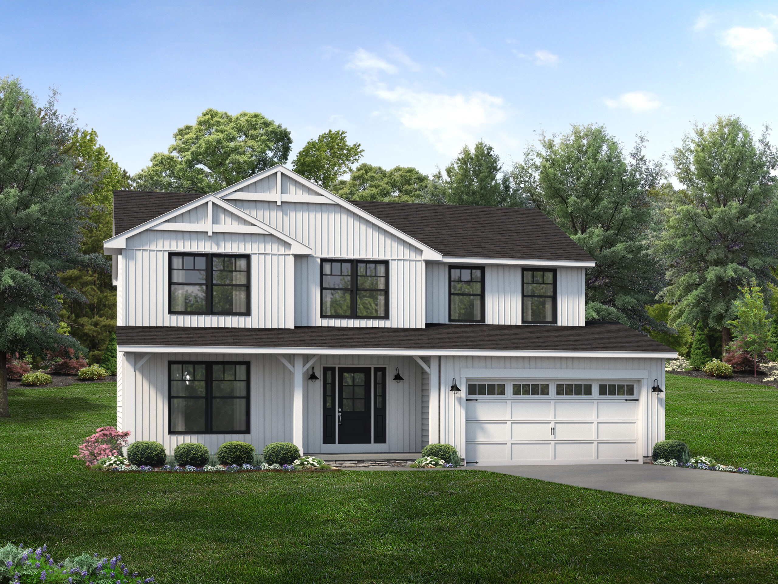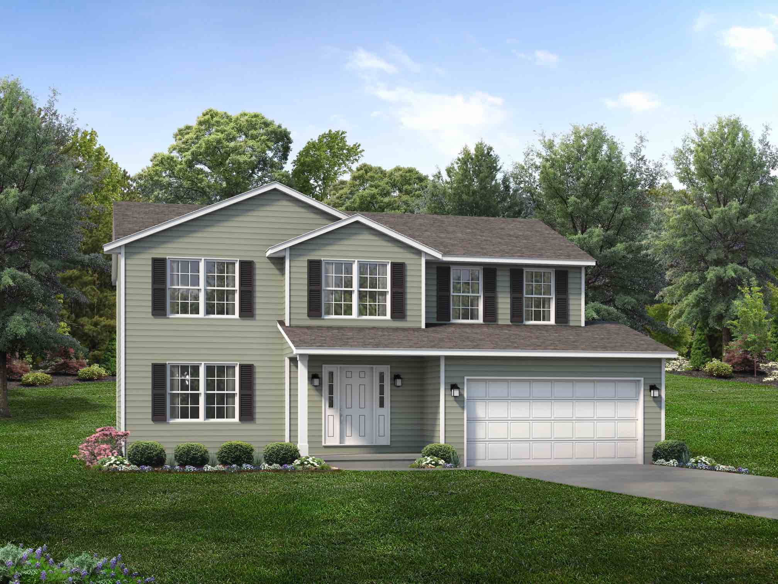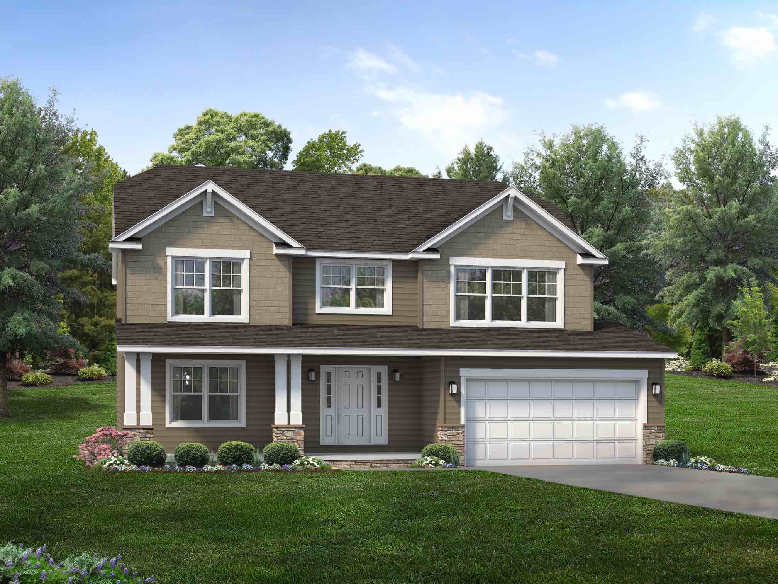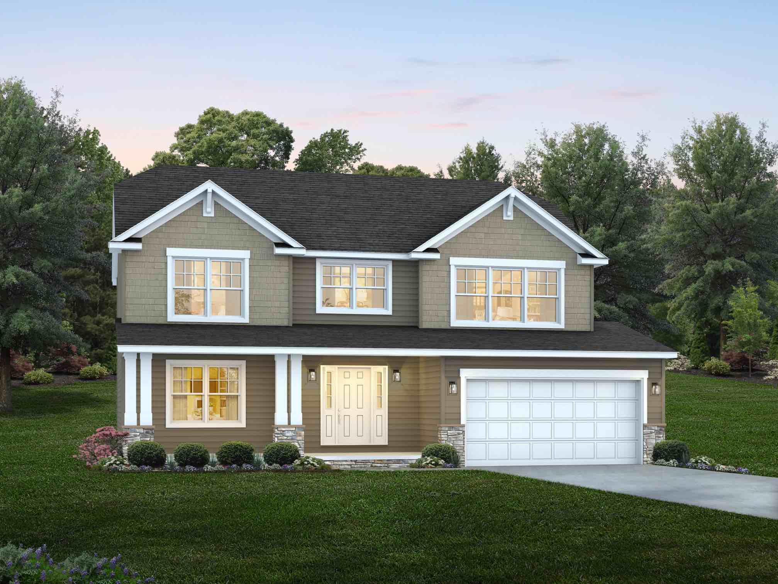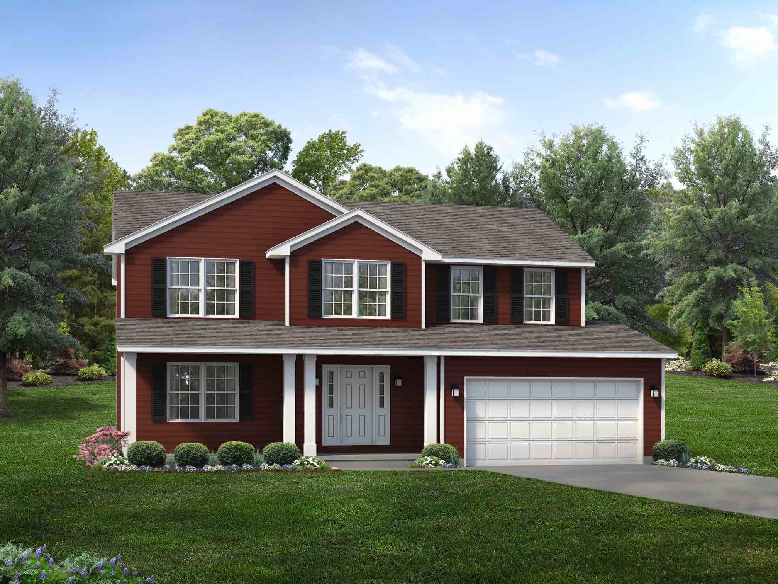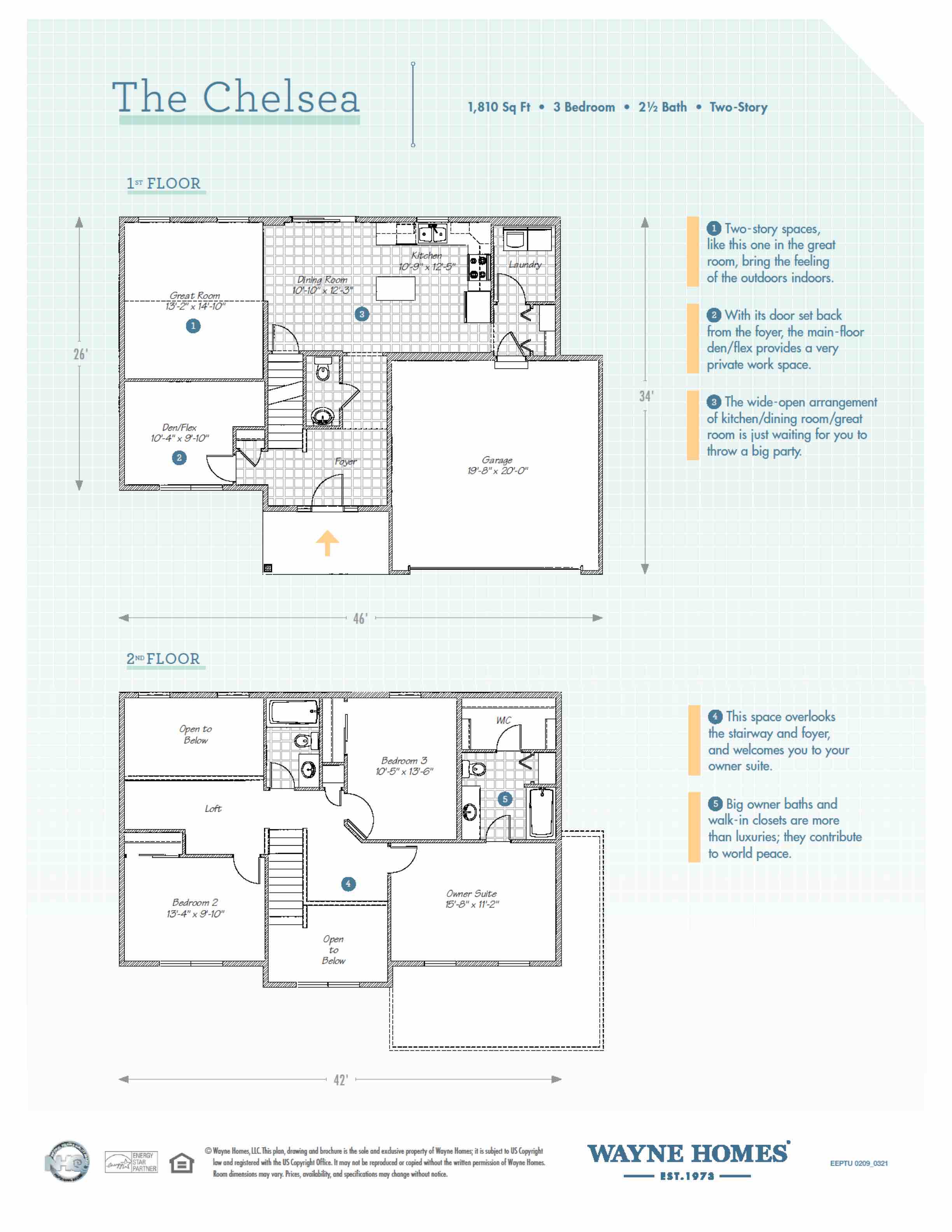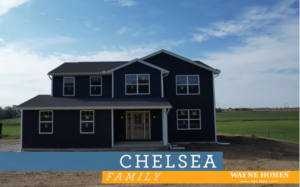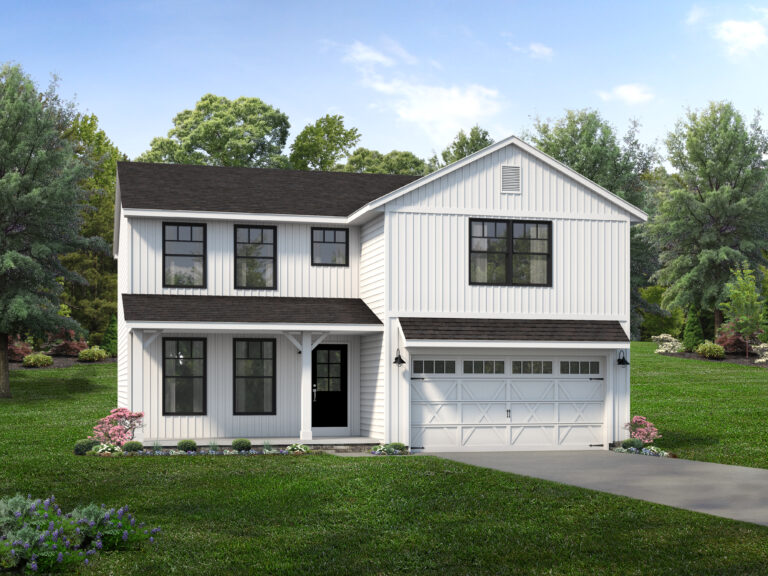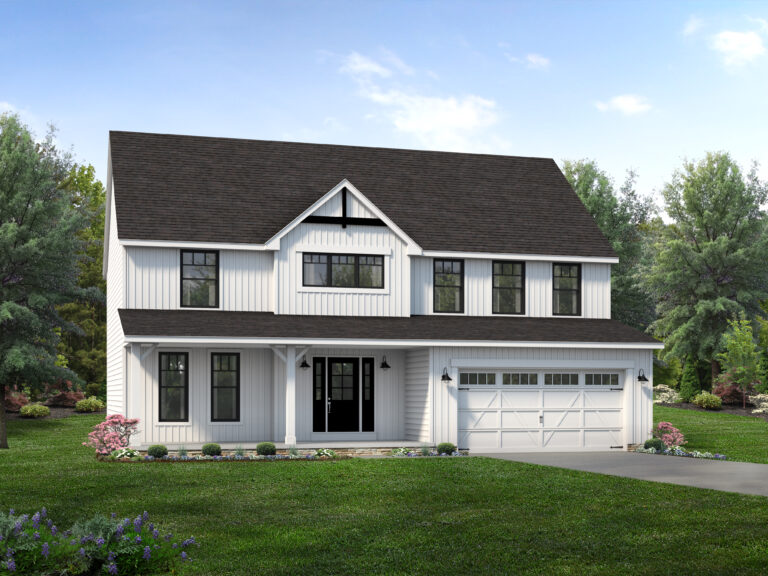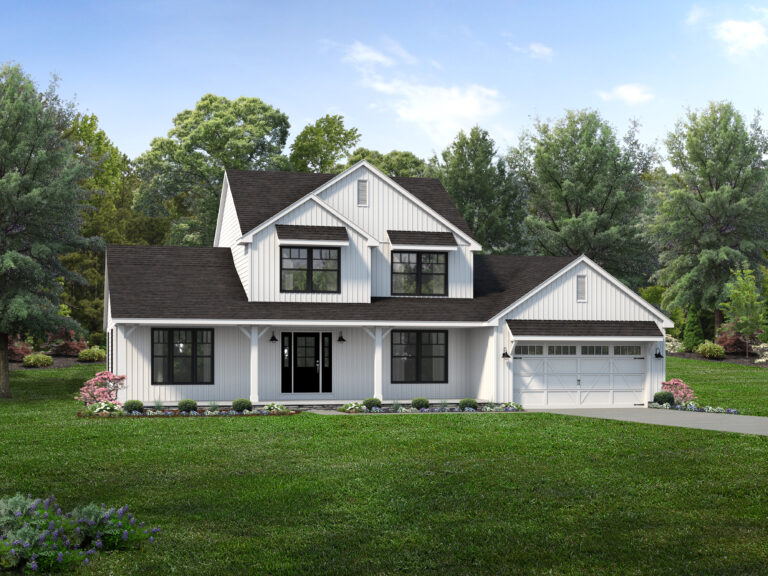Chelsea
3 Bed 2.5 Bath 1810 Sq Ft 2 Car Garage
When you’re shopping for a home, the numbers are important. Square footage. Bedrooms. Bathrooms. And, of course, price. With the Chelsea, those numbers add up very nicely, especially considering the price. But after you move in, you don’t really think about numbers. You’re only aware of how your home lives day to day. And that’s when the Chelsea truly shines. It’s filled with artful, inspiring spaces. An open, welcoming foyer. A great room with a dramatic two-story ceiling and overlooked by an upstairs loft. A spacious owner suite. All of which add up to a large number of smiles per day.
Get pricing for this floor plan Priced From ()
Total cost may vary depending on selections. To learn more about what your custom Wayne home may cost, please contact us.
*Contact us to verify we build in your part of this county
Explore the Chelsea
Customize both the Interior Floor Plan and Exterior of your home online with our interactive tools. You can experiment with different floor plan layouts, materials and color schemes.
Videos of the Chelsea
From homeowner walkthroughs to open houses under construction, a video tour is a great way to see for yourself the exceptional quality of a custom Wayne Home

