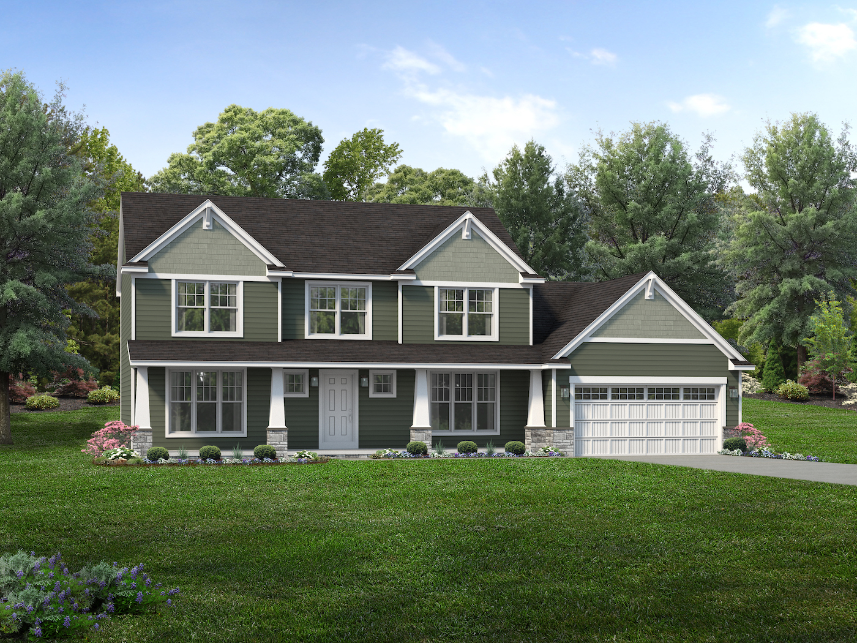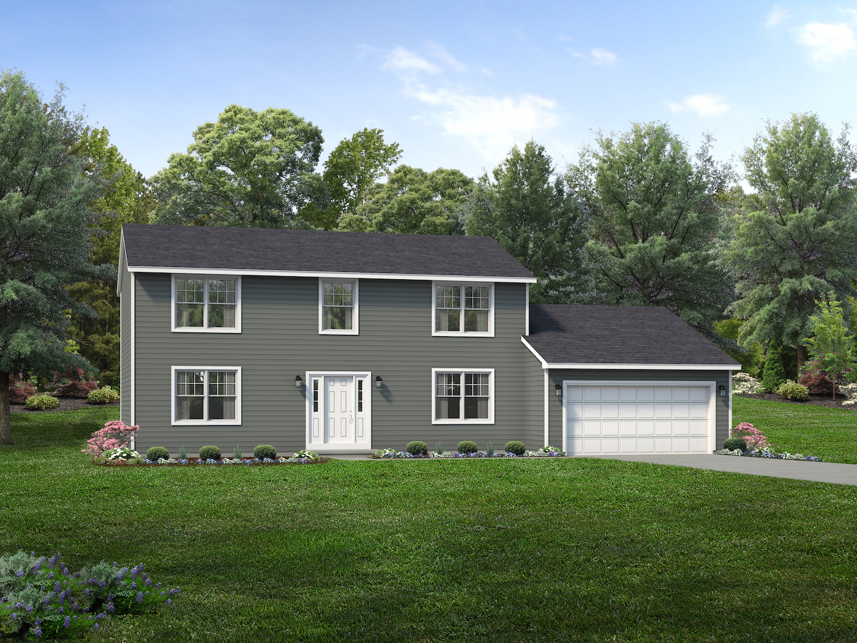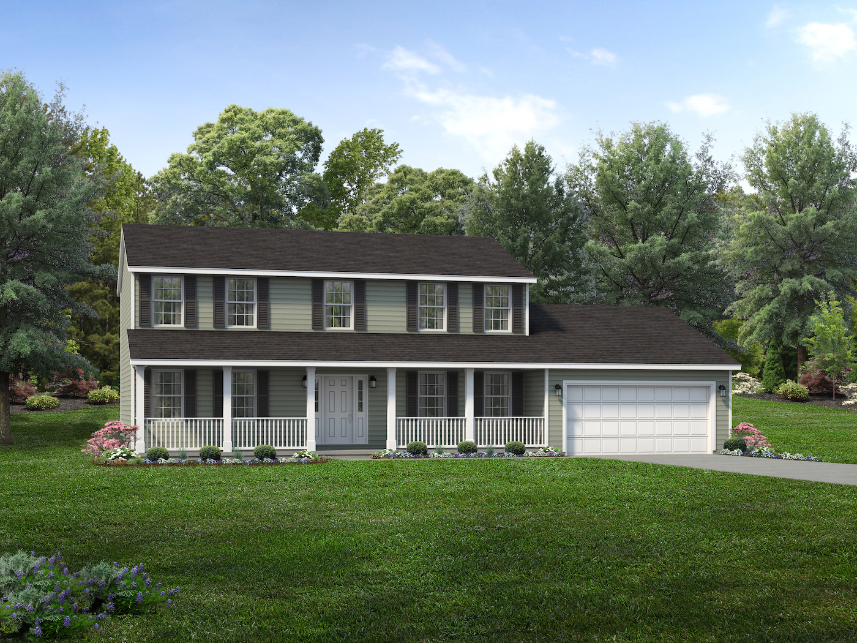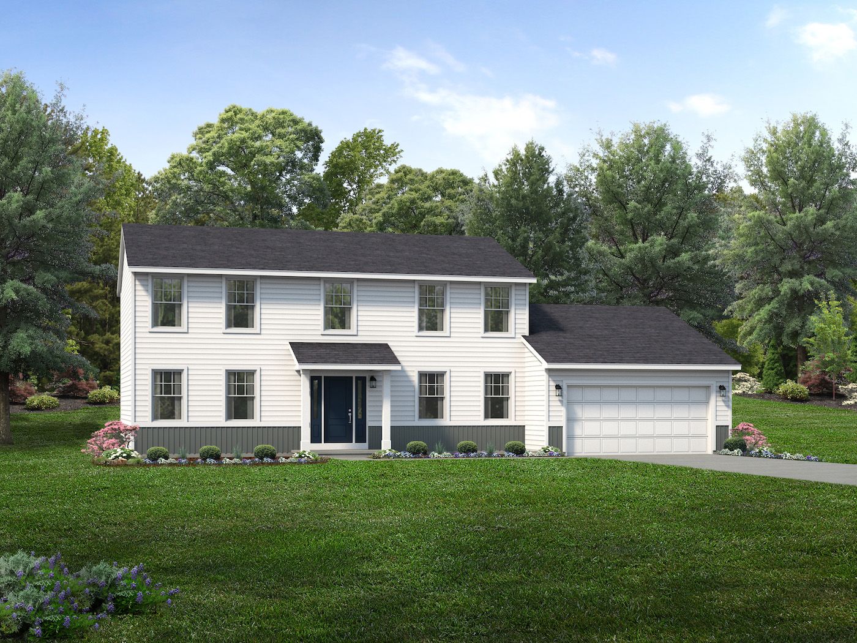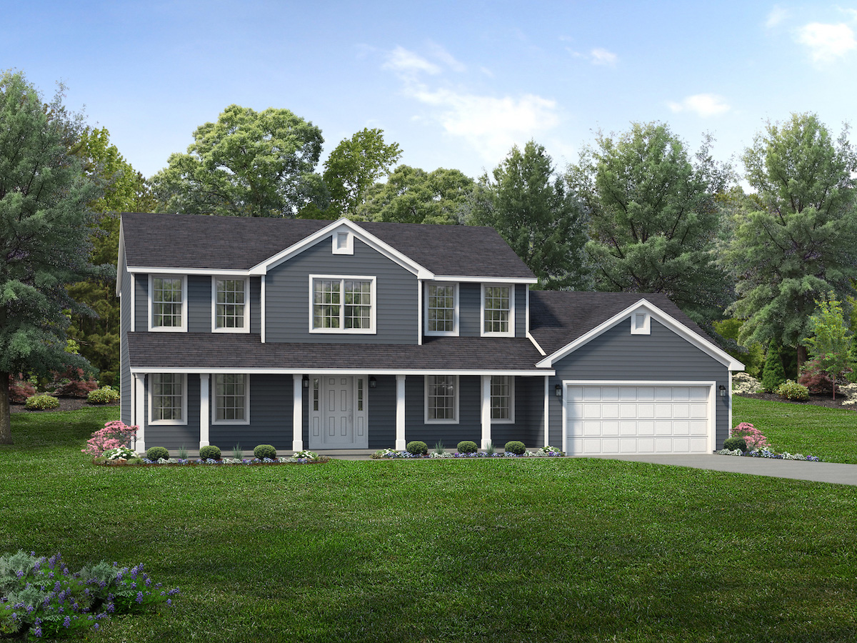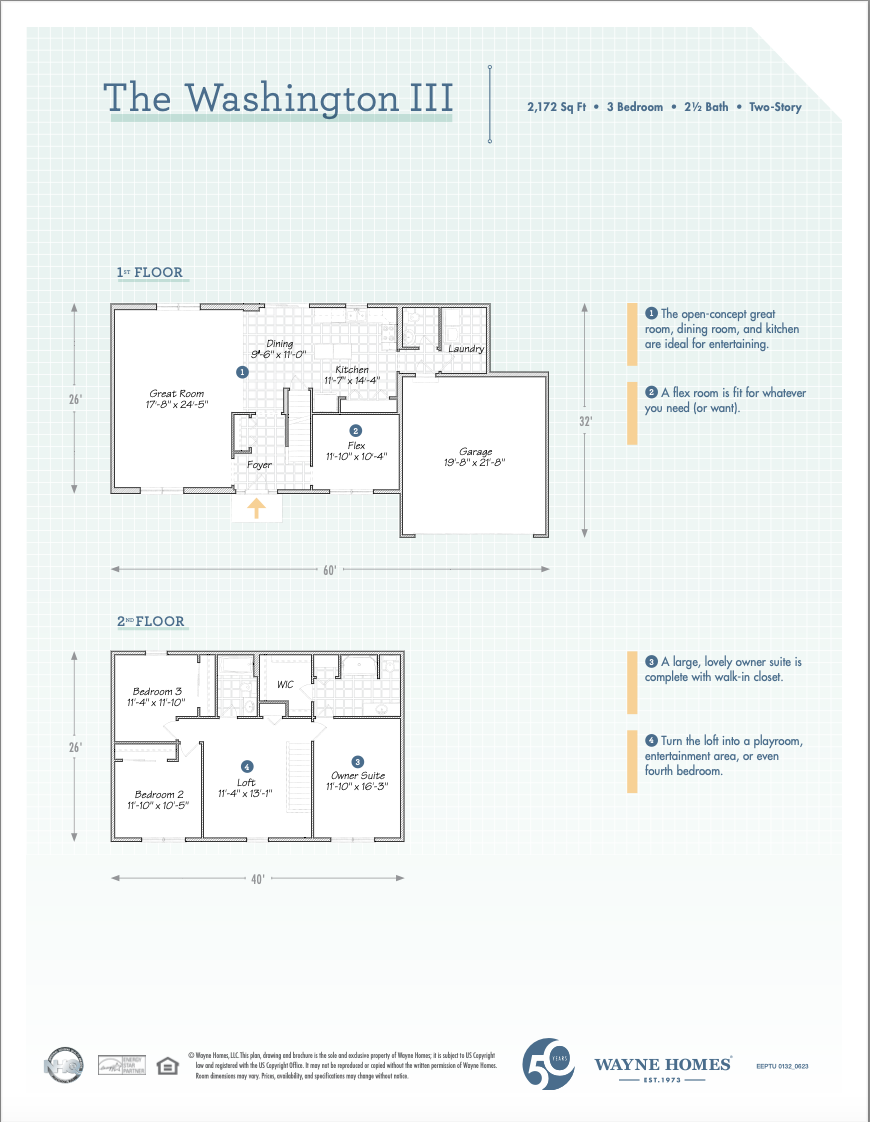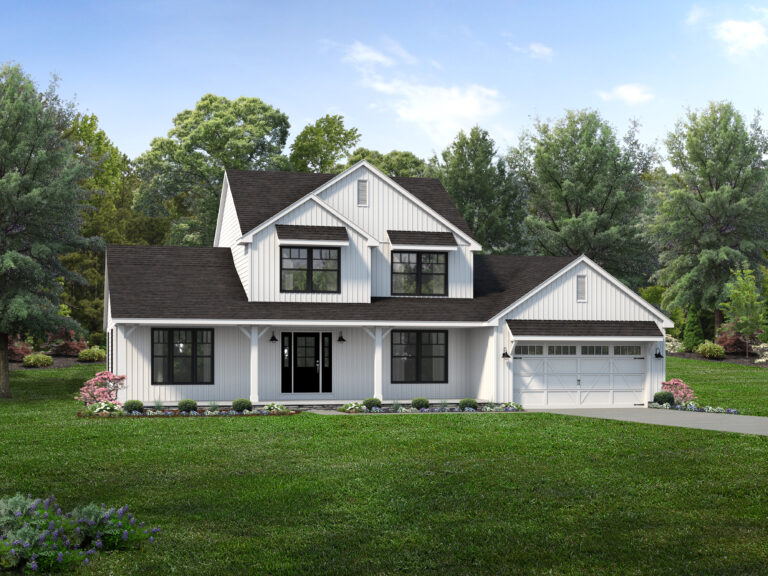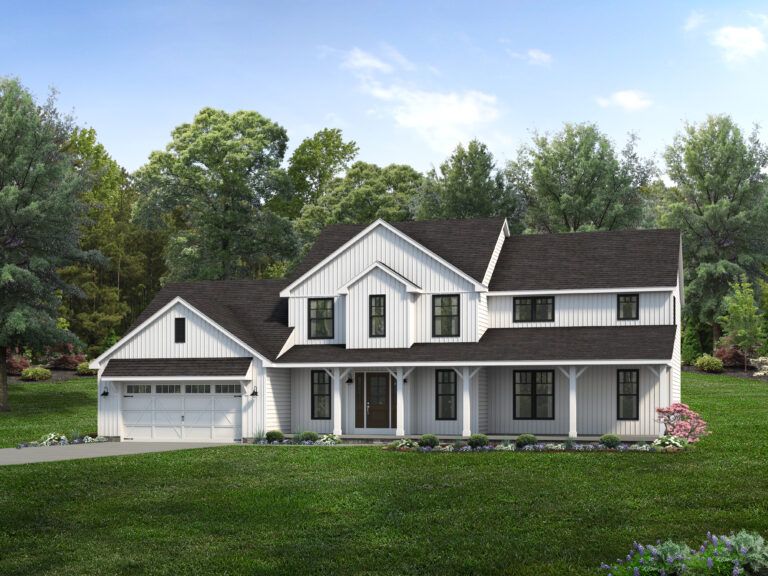Washington III
3 Bed 2.5 Bath 2172 Sq Ft 2 Car Garage
They say the third time’s a charm. But with the Washington III, they probably mean charming. From the curb, this home is a true American classic. Inside, however, this home is a modern delight. The flex room can be situated as a home office or den (or anything, really). A spacious great room opens to the dining room and kitchen, ideal for entertaining guests or keeping an eye on the kids. And the upstairs loft is up for anything: toys, hobbies, video games — it could even be a fourth bedroom. Now isn’t that lovely?
Get pricing for this floor plan Priced From ()
Total cost may vary depending on selections. To learn more about what your custom Wayne home may cost, please contact us.
*Contact us to verify we build in your part of this county
Walk through this plan
Our model homes and open houses give you an opportunity to get a feel for this floor plan.
Explore the Washington III
Virtual Tours
Many of our professionally decorated model homes feature virtual tours that allow you to experience the look and feel of the home from the comfort of your couch.
Customize both the Interior Floor Plan and Exterior of your home online with our interactive tools. You can experiment with different floor plan layouts, materials and color schemes.

