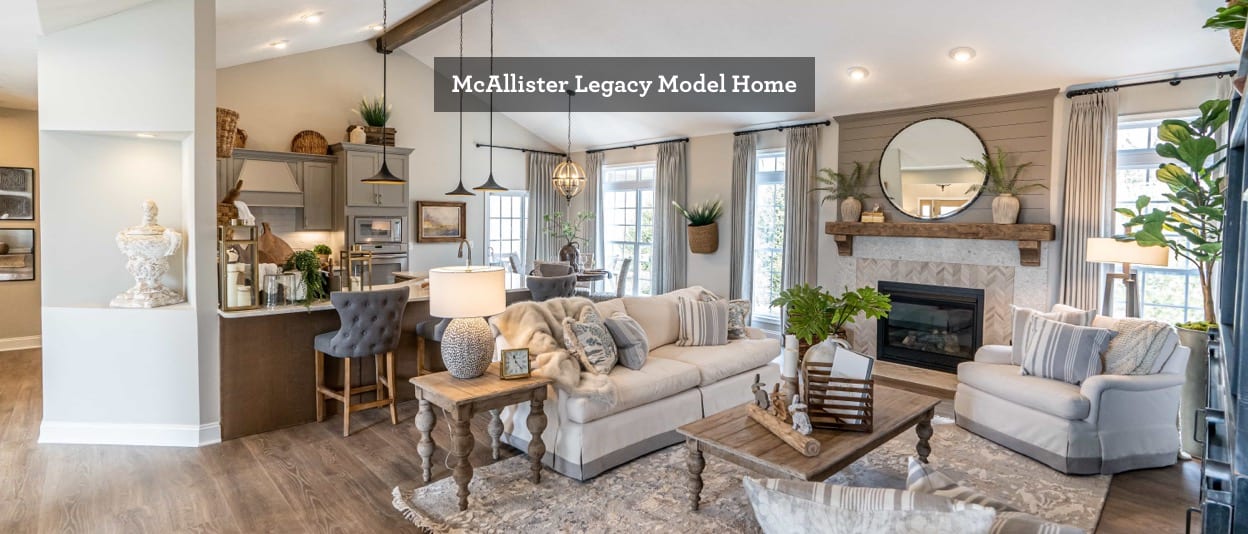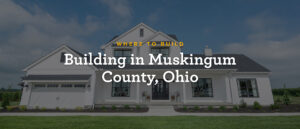
Top Floor Plans Under 2,000 Square Feet
Right-sized homes can deliver a lot of bang for your buck.
That’s why so many of our homes under 2,000 square feet in size are some of our customers’ favorites. If you’re looking for a home with just the right amount of space without compromising on features, then we’ve got the list you need.
Here are the Top Floor Plans Under 2,000 Square Feet.
Providence II
The Providence II is one of our most popular ranch-style homes. It combines the simplicity of one-story living with a feeling of spaciousness. In fact, it’s the #3 floor plan from our Top Floor Plans of 2020, and it’s still going strong as a homeowner fave. Homeowners Mark and Peggy Caputo, who built a Providence II with us, shared that they “love our large foyer and beautiful open floor plan!” You can see the Providence II model home at our Sandusky Model Center.
Camden II
The best way to use space efficiently and effectively is to open things up. This three-bedroom, two-bath ranch home features a wide-open kitchen/dining/great room, which is great for bringing people together. Then, when you want to get away, the bedrooms are spread out to each corner of the home, offering an enhanced sense of privacy.
Camden
This ranch home is a study in smart use of space. At 1,673 square feet, it’s not the largest ranch home we offer, but it lives big. From its wide-open great room and kitchen to the convenience of a real laundry room (not a laundry closet) and a full-on owner suite with a spacious bedroom, private bath and walk-in closet. Come on in and stretch out.
The Chelsea
The Chelsea is unique within these floor plans because it’s the only two-story home under 2,000 square feet. Square footage is important, but after you move in, you don’t really think about numbers. You’re only aware of how your home lives day-to-day, and that’s where the Chelsea really shines. It features an open, welcoming foyer, a great room with a dramatic two-story ceiling overlooked by an upstairs loft, and a spacious owner suite that’s the perfect couple’s retreat!
The McAllister
Ranch-style homes have always been popular for their accommodating one-story layouts that put everything within reach. The McAllister takes the idea of main-floor living and gives it a thoughtful makeover for modern families, balancing wide-open, casual spaces with just the right amount of formal space. Just ask Dean Schnurr, who worked with our Sandusky office. “We are are an active couple, but also do lots of entertaining. We love the open floor plan and spend most of our time with guests sitting at the kitchen bar top and in the living room.” Tour the beautiful new McAllister today at our Akron Medina Model Center.
The Franklin
If flexibility is important to you, look no further. Its centerpiece is an open floorplan that brings people together for meals at the eat-in kitchen and hanging out in the great room. It includes a flexible spot for an outdoor room in the back and a basement that’s ready for finishing. With three bedrooms and a den that offers personal space when it’s needed, the Franklin has just about everything a growing or shrinking family needs. See the Franklin in-person at the Pittsburgh Model Center.
Gettysburg
The Gettysburg looks at the classic ranch from a new angle…literally. Note the angled wall that separates the great room from the kitchen. See how it makes the great room bigger and more interesting without taking any useful space from the kitchen? And that’s not the only smart idea you’ll find in this home. But it is the only place where we cut a corner. You can tour the beautiful Gettysburg model at the Portage Model Center.
Bristol II
The Bristol II is a ranch home with some key adjustments. The owner suite at the front of the home for a different vantage point. And the owner’s entry is relocated through the laundry room as the perfect drop zone for dripping clothes. And the kitchen just got even better by opening to the great room, making the island the focal point. These were some customizations our customers liked, so we made them permanent with the all-new Bristol II.
Lexington

This 3 bedroom, 2 bath split-level home opens into the spacious living room, creating easy living. The dining area and open kitchen provide a wonderful space for family events. The private owner suite offers two closets and a separate bath. The lower level offers even more. See the Lexington for yourself at our Pittsburgh Model Center.
Princeton II
This split-level plan is perfect for you and your family. Split evenly between living spaces and sleeping quarters, the Princeton II gives you more of what you want. The large living room and dining room area is open to a spacious kitchen, while the lower level features a family room and utility room plus a basement for all your storage needs. Upstairs you’ll find the owner suite with private bath, 2 additional bedrooms, and a full bath. You can tour the beautiful Princeton II model at the Delaware Model Center.
With so many options, it might be tough to land on just one – which is why you should give us a call to work through your Personal Value List and land on a floor plan that’s perfect for you!
About Wayne Homes
Wayne Homes is a custom homebuilder in Ohio, Pennsylvania, Michigan, and West Virginia (see all Model Home Centers). We offer over 50 fully customizable floor plans and a team dedicated to providing the best experience in the home building industry. For more information, Ask Julie by Live Chat or call us at (866) 253-6807.
Disclaimer: The details of this blog are accurate as of the publish date, but are subject to change.





















