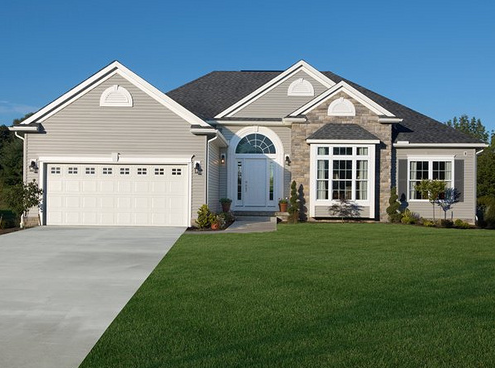
Wayne Homes Features Ranch-Style Floor Plan: The Gettysburg
Choose a custom home floor plan designed with your family in mind. Spacious and open, the Gettysburg is a ranch-style floor plan that gives your active family plenty of room to dine and unwind. Featuring three bedrooms and two baths, this innovative single-level plan represents the epitome of Wayne Homes living: affordable, innovative and fun.
Efficient
This smart floor plan maximizes its 1,752 square feet to the fullest. Space is naturally divided between three private bedrooms and a communal great room anchored by the kitchen. The heart of every home, the kitchen is situated to open gracefully into the living and dining areas, creating the perfect space to comfortably gather and entertain. The Gettysburg gives you space where your family will enjoy it most.
Convenient
Wayne Homes understands the simple yet important convenience of having enough space to store your belongings. From a kitchen equipped with ample cabinet space and a roomy walk-in pantry to generously-sized closets in each of the bedrooms, the Gettysburg ensures that your family spends less time getting organized and more time living life. Another convenient touch? A separate laundry room right off the kitchen that makes daily duties less of a chore.
Stylish
We believe that style shouldn’t be sacrificed in the name of practicality. Thoughtfully-designed on the inside, the Gettysburg plan is also available in five beautiful exterior elevations with a variety of brick and stone accents. As with every custom home floor plan by Wayne, the interior finish options are abundant and sophisticated. The Gettysburg is equal parts form and function.
RELATED: See this Quick guide to ranch style homes
Start exploring the Gettysburg plan by using our interactive floor plan feature. You can also tour the beautiful Gettysburg model in person at the Sandusky and Portage offices.
Wayne Homes promises a stress-free homebuilding experience that has earned us the National Home Quality Award twice. See for yourself by visiting our Ohio custom homes or any of the 5 states that we build in. See all Model Center locations.
Anything is possible when you choose to let Wayne build your custom home. Have a question? Our team is here to help! Simply Ask Julie by Live Chat or call (866) 253-6807.
Wayne Homes is a custom home builder in Ohio, Pennsylvania, Indiana, Michigan, and West Virginia (see all Model Home Centers). We offer 41 fully customizable floor plans and a team dedicated to providing the best experience in the home building industry. For more information, Ask Julie by Live Chat or call us at (866) 253-6807.
























