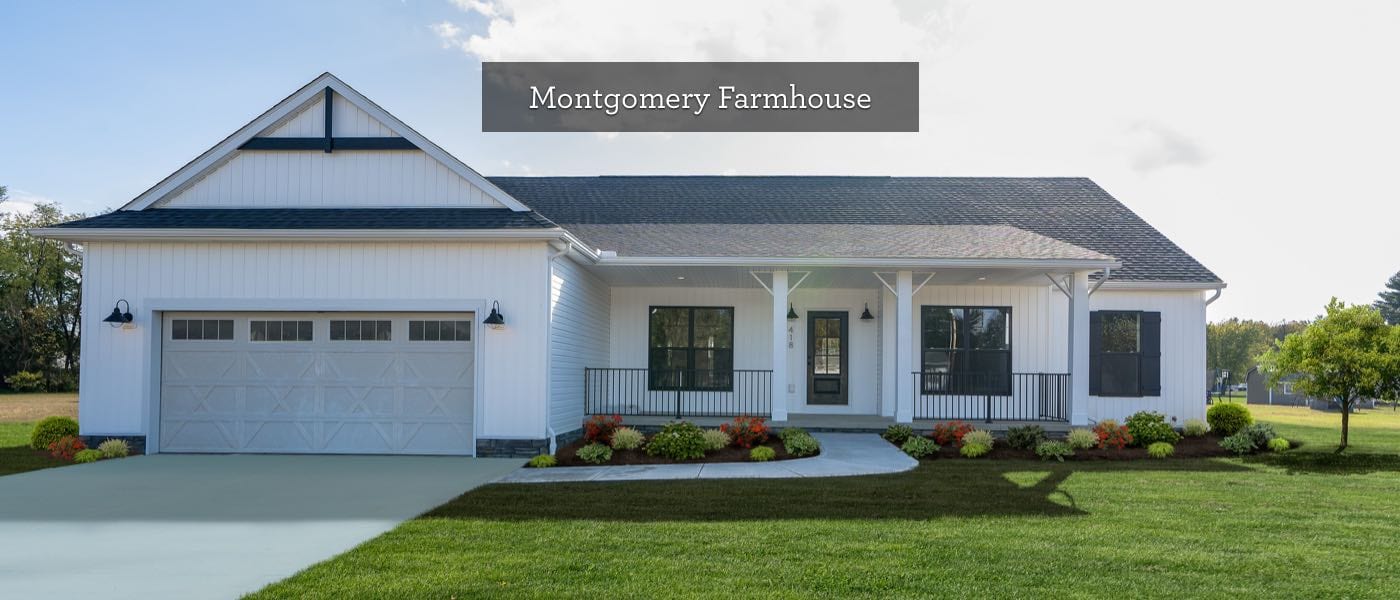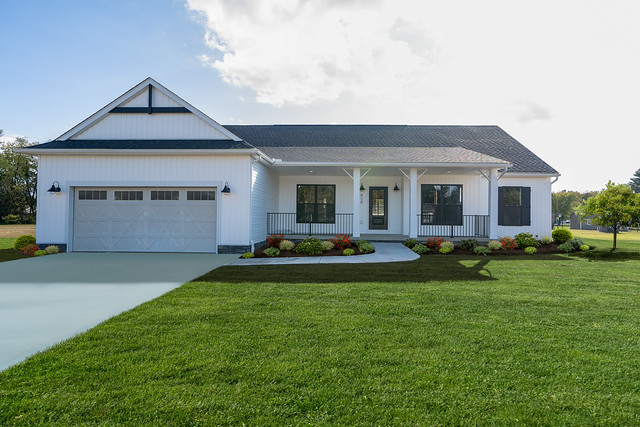
Farmhouse Elevation of the Month: The Montgomery
The Montgomery Farmhouse floor plan from Wayne Homes is a perfect example of the modern farmhouse.
Many of our homeowners select this popular floor plan in the farmhouse elevation to get all the favorite features of the Montgomery combined with that farmhouse style that everyone loves.
The Montgomery floor plan features:
- 3 bedrooms
- 2 bathrooms
- 2163 square feet
- 2-car garage
This home is great for entertaining friends while having lots of space for your family as well. When you choose the Farmhouse elevation, you are choosing elements that will bring the farmhouse appeal from the outside in. From white board-and-batten siding to black gooseneck light fixtures, we have the features that bring that farmhouse style to the Montgomery’s appealing layout. Highlighting the possibilities, this custom Montgomery Farmhouse has been decked out inside and out with farmhouse style to spare.
This custom Montgomery Farmhouse features include:
- Shiplap galore
- Barn doors throughout
- Gooseneck lighting fixtures – Kichler Seaside black 16.5-inch outdoor wall lights at the front porch
- Custom rustic wood trim
- Reclaimed wood floor – Shaw Floors Tivoli Plus Pino luxury vinyl flooring
- White interior and exterior – Board and batten Glacier White vertical siding on the exterior
- Owner suite bathroom shower – Customized to have wood-look tile feature
- Stone fireplace – Floor-to-ceiling Oxford Ledgestone face with barn beam mantel
- Vaulted ceiling with a wood fishbone beam design
The Montgomery gives you lots of ways to customize to emphasize the Farmhouse look inside your home. From shiplap to wood beams, the opportunities are endless to make this or any of our floor plans the farmhouse you’ve been dreaming of.
Are you inspired? Tell us all about it! We can’t wait to hear from you, so we can get started planning your new Wayne home.
RELATED: Learn all about our Modern Farmhouse Plans here
About Wayne Homes
Wayne Homes is a custom homebuilder in Ohio, Pennsylvania, Michigan, and West Virginia (see all Model Home Centers). We offer over 50 fully customizable floor plans and a team dedicated to providing the best experience in the home building industry. For more information, Ask Julie by Live Chat or call us at (866) 253-6807.






















