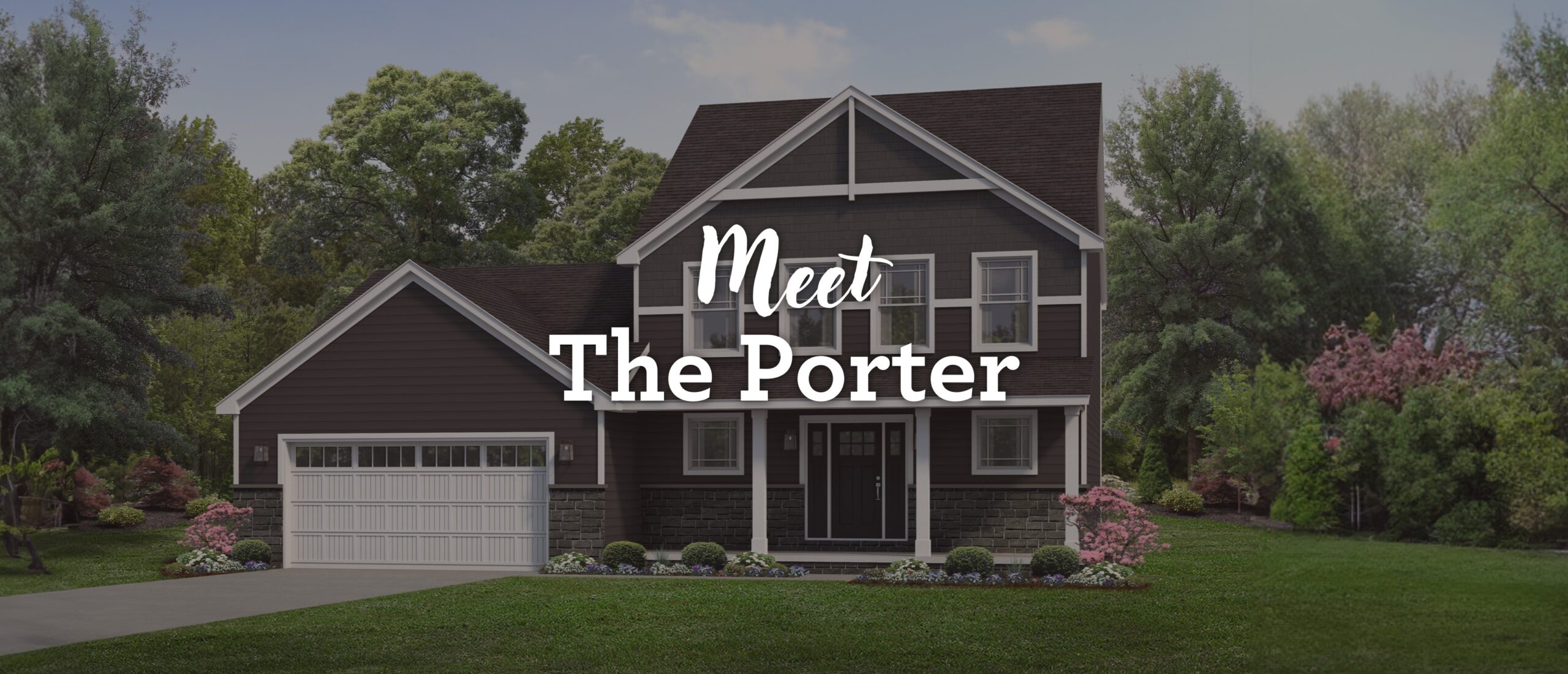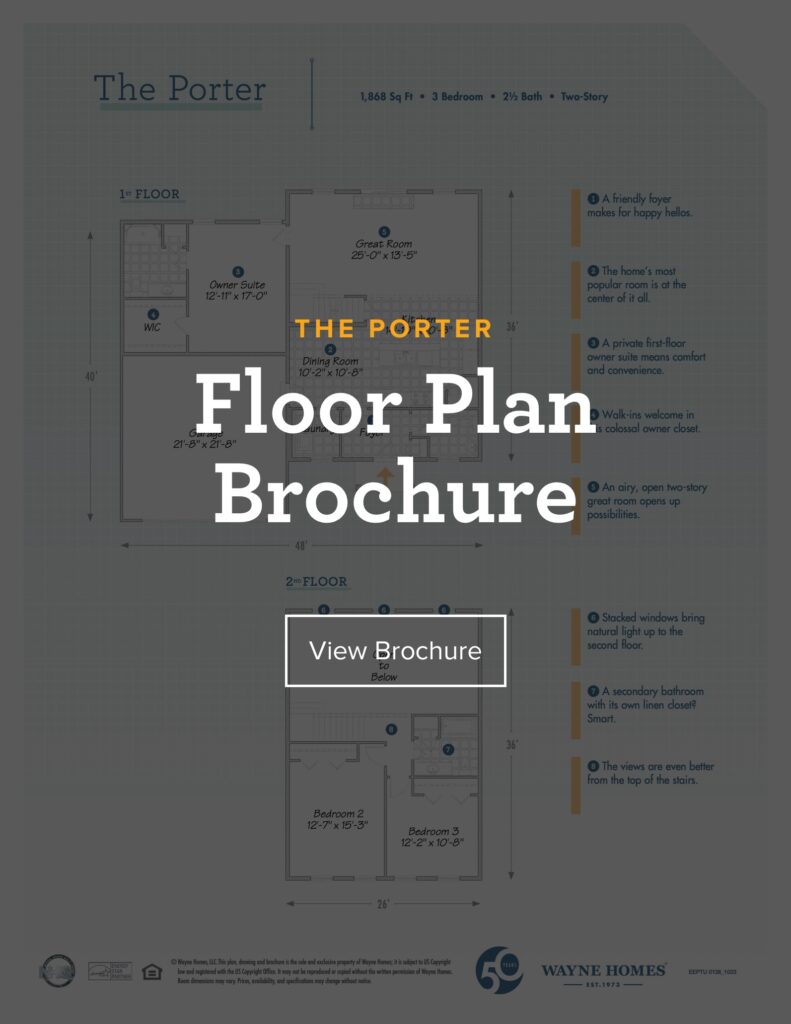
Introducing the Porter Floor Plan
Welcome home to the Porter floor plan from Wayne Homes. This home is the culmination of homeowner feedback, common customizations, and current industry trends. You spoke, and we listened!
The Porter at a Glance:
- 3 bedrooms
- 2.5 bathrooms
- 1,868 square feet
- Available exteriors – Classic, Craftsman, Farmhouse, Tradition

This floor plan shares similar features to our ever-popular Columbia floor plan.
This includes a half bathroom at the front of the home off of the foyer, a centrally located kitchen toward the front of the home, kitchen and dining room open to the great room, and turned staircase with cascading style stairs at the great room. We took these favorite features and made some different updates to make the Porter one-of-a-kind.
This two-story floor plan features a popular first-floor owner suite.
This provides great privacy from other bedrooms, which families appreciate as children get older.
The open, two-story great room with stacked windows floods the space with natural light, which is one of our most-requested features in a home. Right up there with a spacious, airy great room is, of course, a standout kitchen with an island. The Porter’s kitchen not only has a large kitchen with an island, it also has a corner walk-in pantry to make all your kitchen storage dreams come true.
As we all know, the kitchen is the heart of the home, and that’s exactly why we placed the Porter’s kitchen right smack dab in the center of the house.
The kitchen is open to that light and airy great room, which allows light to fill the space as well. The dining room is also open to the kitchen, creating an cooking/dining/living flow that is easygoing and efficient.
The dramatic turned staircase with cascading-style stairs at the great room makes a visual statement and conjures up visions of family pictures taken during milestone moments on these striking stairs.
The MVP of the home might just be the laundry room!
Conveniently located off of the entrance from the garage, this space is the ideal drop zone for laundry, bags, shoes, and any other items you’d rather keep behind closed doors.
In the bathrooms, you are treated to 5′ vanities, which provide ample room for products, toothbrushes and space to get ready. Linen closets are included in both the owner and main bathrooms, which makes it easy to stash all your goodies away when you’re done getting ready and it’s time to clean up.
Like all of our floor plans, the Porter can be completely customized.
If you’re ready to get started designing your Porter, check out these great online tools to begin the design process:
The Porter is a fabulous family home that has the space, modern features, and ingenuity to make it a home you’ll love now and for years to come.
Do you love the Porter? Why not make it your own? Contact us today to get started.
About Wayne Homes
Wayne Homes is a custom homebuilder in Ohio, Pennsylvania, Michigan, and West Virginia (see all Model Home Centers). We offer more than 50 fully customizable floorplans and a team dedicated to providing the best experience in the home building industry. For more information, Ask Julie by Live Chat or call us at (866) 253-6807.






















