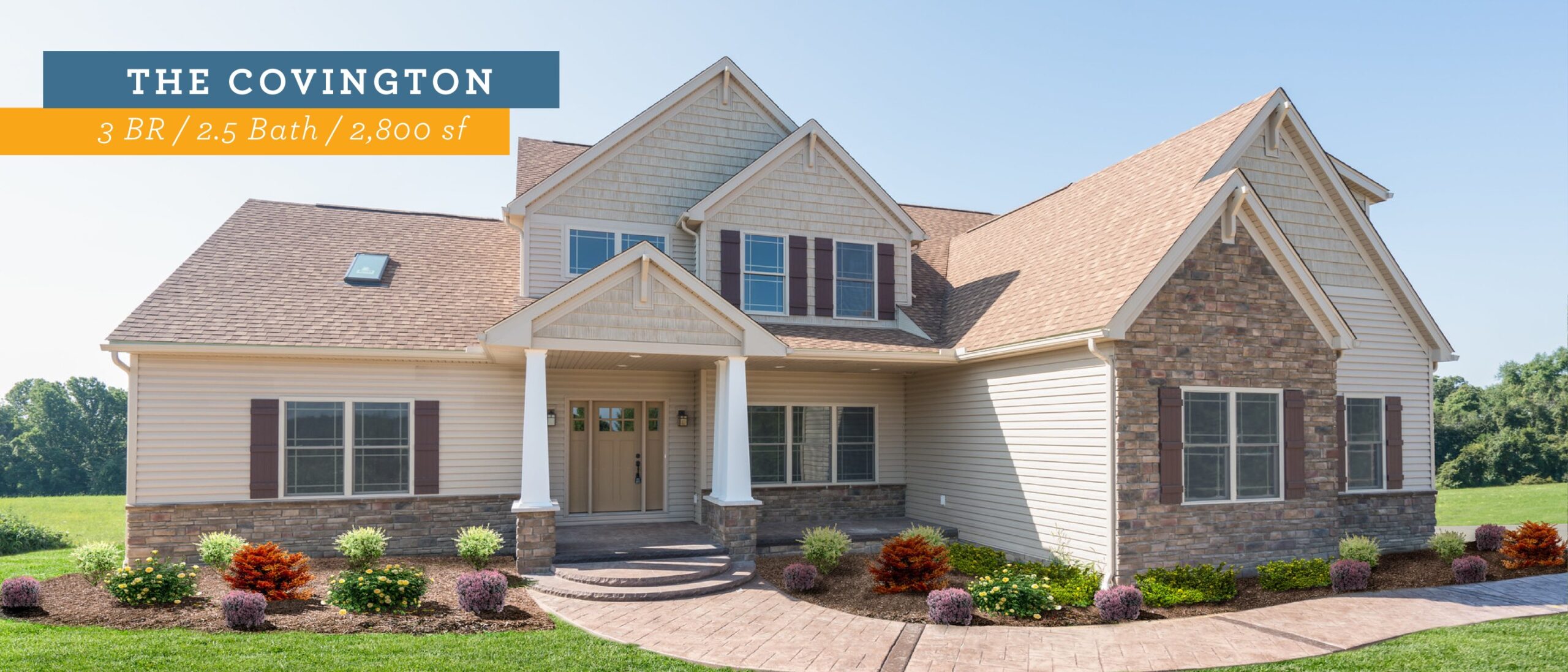
The Covington Floor Plan: Exterior Styles
The Covington is a beautiful three-bedroom, two-and-a-half bathroom home with more than 2,800 square feet of living space. The layout of this home is part of why it’s such a popular floor plan. It features a main-floor owner suite, separate from the secondary bedrooms, creating your own private retreat. The owner suite boasts dual walk-in closets and an ensuite bathroom with double vanities and a spa-like soaking tub.

Other homeowner favorite features of the Covington include the spacious kitchen with ample counter space and a walk-in pantry. A breakfast nook and two-story great room are located adjacent to the kitchen. Natural light pours in through the many windows in the great room, making the Covington light and bright.

As if there wasn’t enough space already, the Covington offers options as your family grows. The space over the two-car garage can be converted into a bonus room for a home office, playroom, or added storage area. And the double loft can be changed to an extra bedroom with room to spare for a reading nook.
The other part of why the Covington is so popular is because of how good this home looks in its many exterior styles.
This beautiful home is available in these exterior options: Farmhouse, Legacy, Tradition, Classic, Craftsman, and Family. Browse our Covington Photo Gallery to view photos of all of our exteriors.
 Each exterior is a little different:
Each exterior is a little different:
- Legacy: Two of our Covington exteriors are highly desirable brick-front homes–Legacy and Tradition. Legacy gives the air of an estate-style home.
- Tradition: Tradition is, well…traditional! And it goes to show that there is a reason traditional style is a perennial favorite.
- Classic: The Classic exterior is one that will always turn heads. Combine classic styling with crisp painted trim and siding, and the curb appeal is undeniable.
- Craftsman: Harkening back to Arts and Crafts style of homes, the Craftsman exterior offers tapered columns, patterned window panes and a covered front porch.
- Family: This exterior is welcoming and familiar, and its style will stand the test of time.
Each exterior brings a different look and feel to the home, and of course with Wayne Homes you can always customize both the interior and exterior to fit your specific tastes.
If you are loving what the Covington has to offer, we invite you to tour the Covington model at our Belmont and Bowling Green offices. If you can’t make it there just yet, check out our Virtual Tours of our stunning Covington model homes:
Ready to customize your own Covington? Contact us! We can’t wait to show you how.
About Wayne Homes
Wayne Homes is a custom homebuilder in Ohio, Pennsylvania, Michigan, and West Virginia (see all Model Home Centers). We offer over 50 fully customizable floor plans and a team dedicated to providing the best experience in the home building industry. For more information, Ask Julie by Live Chat or call us at (866) 253-6807.























