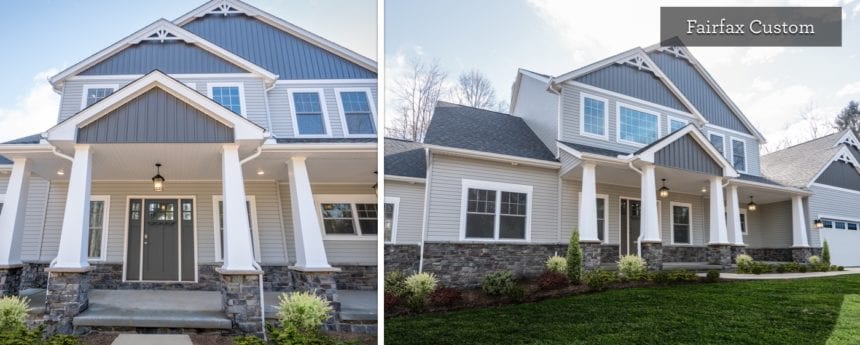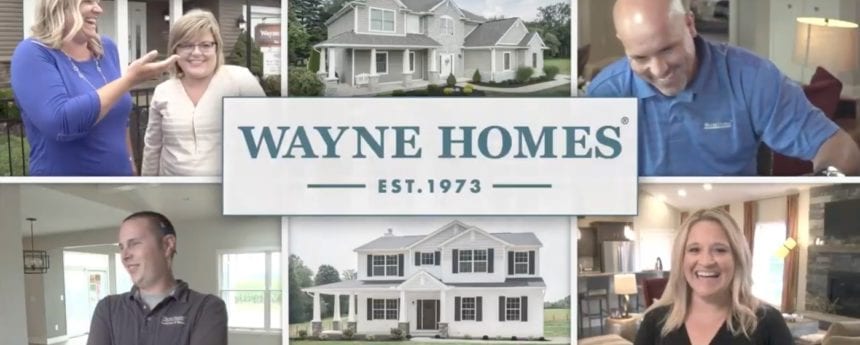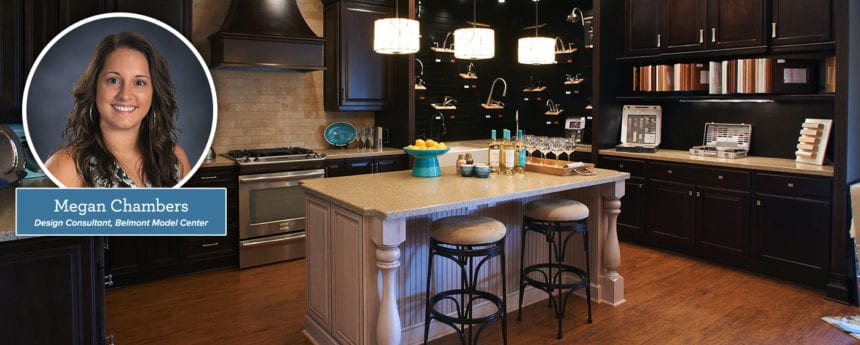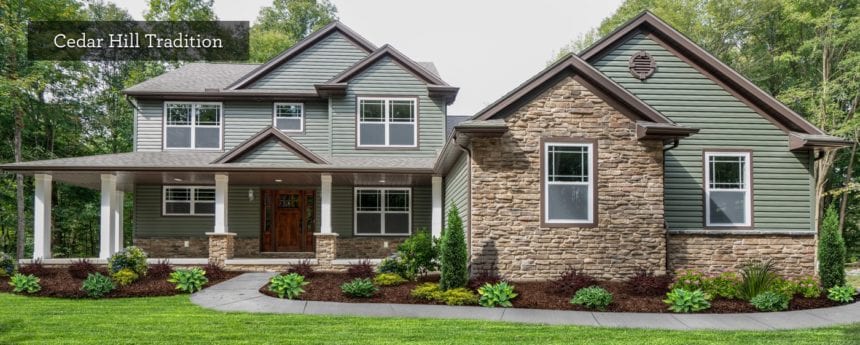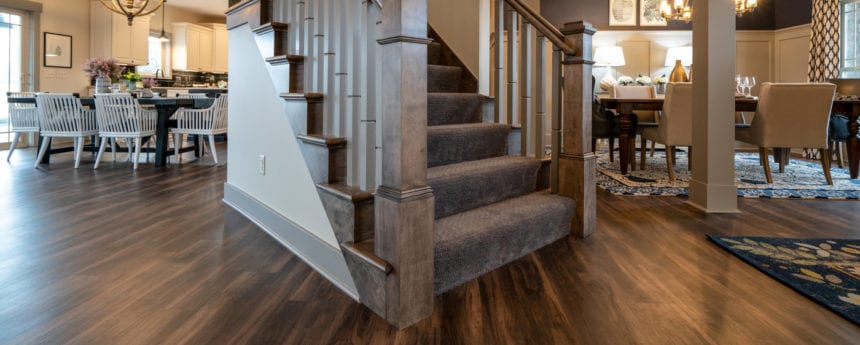Floor Plan of the Month: The Fairfax
Sometimes you just need more space. Room to grow, room to entertain or room to have guests. The two-story Fairfax is one of Wayne Homes’ largest floor plans, and it’s got room for all your family’s needs. Large living space With 3,658 square feet of living space, four bedrooms and three and a... [read more]

